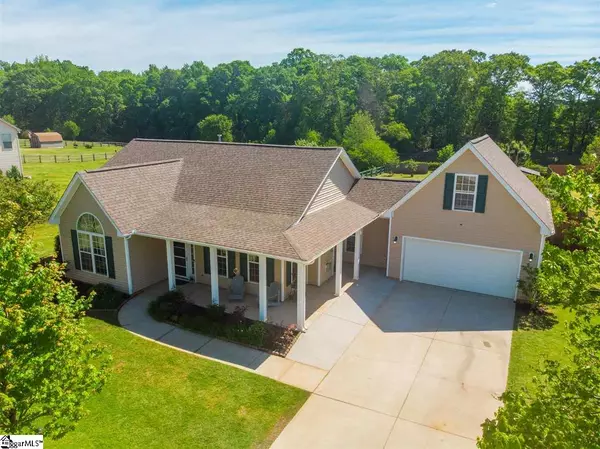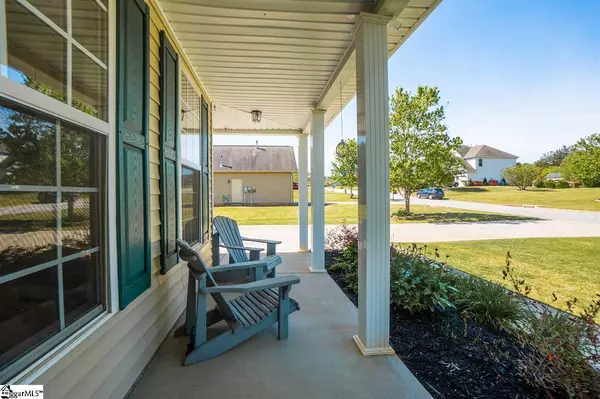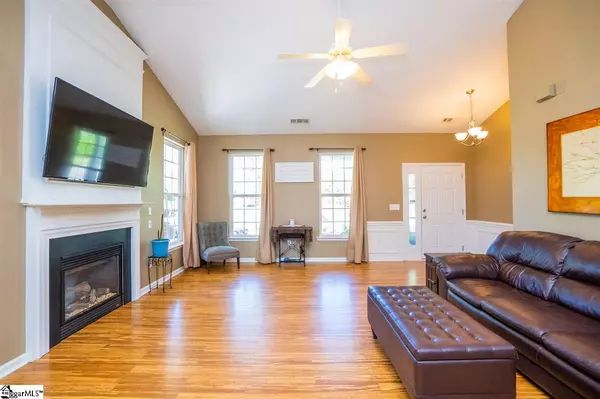$249,500
$249,500
For more information regarding the value of a property, please contact us for a free consultation.
4 Beds
2 Baths
2,089 SqFt
SOLD DATE : 06/19/2020
Key Details
Sold Price $249,500
Property Type Single Family Home
Sub Type Single Family Residence
Listing Status Sold
Purchase Type For Sale
Square Footage 2,089 sqft
Price per Sqft $119
Subdivision The Farm At Sandy Springs
MLS Listing ID 1416725
Sold Date 06/19/20
Style Ranch
Bedrooms 4
Full Baths 2
HOA Fees $39/ann
HOA Y/N yes
Annual Tax Amount $1,197
Lot Size 0.630 Acres
Property Description
"Welcome Home" is just what this beautiful 4 bedroom and 2 bathroom home has to say. This is exactly the home that you've been waiting for and it will not last long. From the moment you pull into the paved level driveway and you see this Open floor plan beauty that sits on over 1/2 an acre sized lot, you'll want to call it "Home" for sure. The lovely wrap around front porch is great for relaxing and admiring the well maintained yard and flower beds. The irrigation system ensures that your yard will always stay happy and healthy looking. When you are done soaking in the goodness of your front yard and porch, it's time to head inside. I can assure you when you enter the front door you will never want to leave. The entry way and great room boasts of stunning hard wood floors and so much natural light from the beautiful windows. There 's a delightful fireplace with gas logs to cozy up to in the fall and winter. The great room also contains an awesome media closet that is used to store all the wiring for your media so that you can keep it nice, neat, and out of sight. The great room leads into the very appealing kitchen and dining room area where you'll find brand new ceramic tile, tons of cabinets for storage and counter space in your very spacious kitchen. And just when you think it can't get any better, you find out the refrigerator stays. Did I mention that this home has a central vacuum system with multiple hook ups? If you need a little rest from your tour so far, head to one of the three bedrooms on the main level. The beautiful master bedroom will captivate you with the gorgeous vaulted ceiling and arched window that greets you. The elegant window treatments in the master are yours to keep. The bedroom leads into the huge master bathroom where you can relax after a hard day in the jetted tub as you admire all the tile work that surrounds you. It even has separate his and her vanities so that you have plenty of room. The walk-in master closest is amazing with lots of space to store whatever you desire. There are two other bedrooms located on the main level that are comfortably sized with fresh paint. The guest bathroom is full sized with a very trendy ship lapped accent wall. The fourth and very large bedroom is found upstairs. You could use it as a bedroom, theater room, gym, or even an office because of the privacy that it offers. The two car garage is great with an extra hidden closet for more storage. If you think you are smitten by the inside of this gem, wait until you see your completely fenced in backyard. The backdoor leads out onto a double patio that is covered where you have plenty of room to entertain, there is even a gas hookup already installed for your gas grill. You will love taking a stroll in your backyard that features an adorable gated garden area, fire pit with built in swing set, and a cute storage building with ramp that has water and electricity as well. I know what you're thinking, what a marvelous place that you could call "yours" right? Well, come check it out for yourself in person and plant some roots at The Farm. The Farm at Sandy Springs is such a great community with lots of amenities to offer. The Cabana area is so nice but the pool is out of this world. The pool is a zero entry allowing little children, handicapped or elderly to enter the pool without the trouble of any steps. There is also a new playground area. If you're social then you will love all the activities this neighborhood has to offer, if you're quiet and keep to yourself that's just fine. You'll enjoy the quietness and nature you will find here at The Farm. The Farm at Sandy Springs is centrally located between Simpsonville and Greenville. It is about 10 minutes to Simpsonville and 12 minutes to Downtown Greenville. It is very close to Michelin and Magna plants. It's time to make some memories at The Farm. Let your heart lead you home, call us today!
Location
State SC
County Greenville
Area 042
Rooms
Basement None
Interior
Interior Features High Ceilings, Ceiling Fan(s), Ceiling Cathedral/Vaulted, Ceiling Smooth, Central Vacuum, Open Floorplan, Walk-In Closet(s), Laminate Counters, Pantry
Heating Forced Air, Natural Gas
Cooling Central Air, Electric
Flooring Carpet, Ceramic Tile, Wood, Laminate
Fireplaces Number 1
Fireplaces Type Gas Log
Fireplace Yes
Appliance Cooktop, Dishwasher, Refrigerator, Electric Oven, Microwave, Gas Water Heater
Laundry 1st Floor, Walk-in, Electric Dryer Hookup, Laundry Room
Exterior
Parking Features Attached, Paved, Garage Door Opener
Garage Spaces 2.0
Fence Fenced
Community Features Clubhouse, Common Areas, Street Lights, Recreational Path, Playground, Pool
Utilities Available Cable Available
Roof Type Composition
Garage Yes
Building
Lot Description 1/2 - Acre, Few Trees, Sprklr In Grnd-Full Yard
Story 1
Foundation Slab
Sewer Septic Tank
Water Public, Greenville Water
Architectural Style Ranch
Schools
Elementary Schools Sue Cleveland
Middle Schools Woodmont
High Schools Woodmont
Others
HOA Fee Include None
Read Less Info
Want to know what your home might be worth? Contact us for a FREE valuation!

Our team is ready to help you sell your home for the highest possible price ASAP
Bought with Coldwell Banker Caine/Williams






