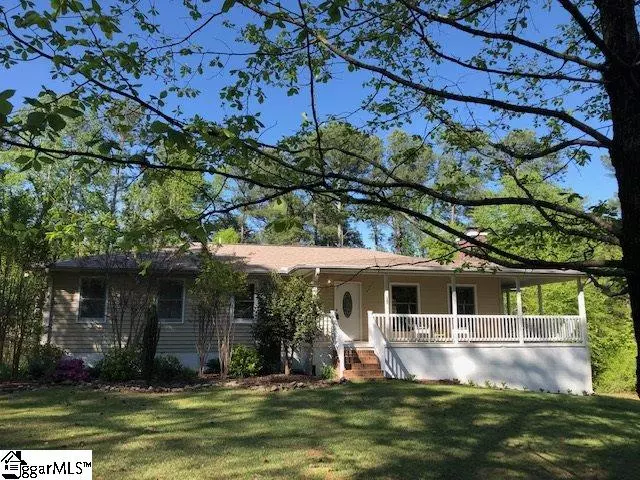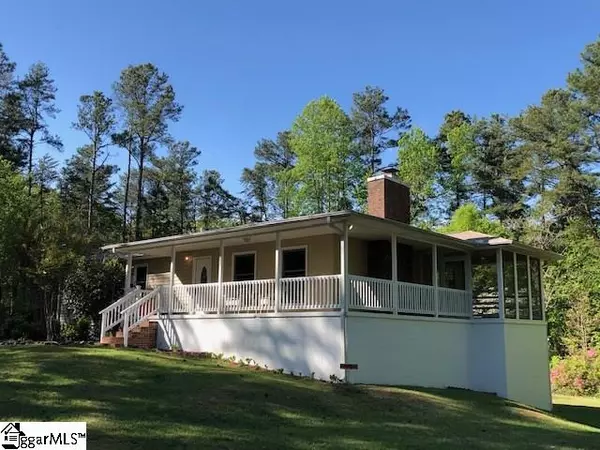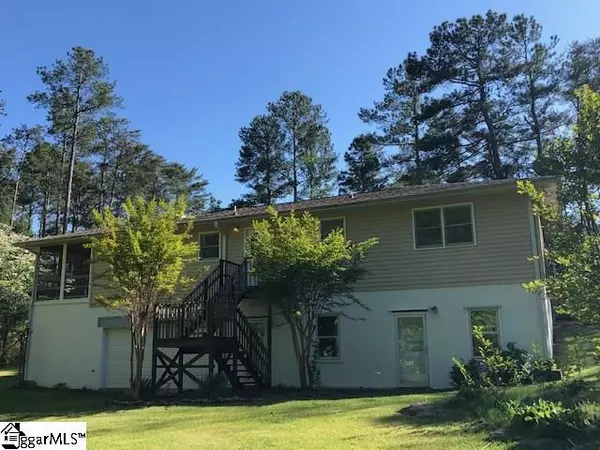$255,000
$262,000
2.7%For more information regarding the value of a property, please contact us for a free consultation.
3 Beds
3 Baths
2,349 SqFt
SOLD DATE : 06/11/2020
Key Details
Sold Price $255,000
Property Type Single Family Home
Sub Type Single Family Residence
Listing Status Sold
Purchase Type For Sale
Approx. Sqft 2400-2599
Square Footage 2,349 sqft
Price per Sqft $108
MLS Listing ID 1416216
Sold Date 06/11/20
Style Traditional
Bedrooms 3
Full Baths 3
HOA Y/N no
Year Built 1985
Annual Tax Amount $292
Lot Size 6.000 Acres
Property Sub-Type Single Family Residence
Property Description
Country living at it's best on 6 acres, but still conveniently located just outside of Easley. The curb appeal will take your breath away with all the blooming flowers,shrubs and trees. Talk about privacy! Watch wildlife from this wrap around front porch or sit in the screened sunroom read a good book and enjoy the serenity. Once you enter your immediately drawn to the gas log fireplace featuring a new beautiful mantle. The formal dining area offers plenty of space for family/friend to share meals together and the chandelier will be a conversation piece. The kitchen has lots of cabinet space and newer appliances that remain with the house. The first bedroom could be an office/study since you have two larger bedrooms with a cedar closet down the hall. Both bathrooms upstairs are large and spacious. The stairway will knock your socks off going to the basement area with a huge large walk in laundry room with shower/toilet and the washer/dryer that will remain with the home. No car has ever even been in this huge two car spacious garage. With over 1500 sq ft upstairs, think of what you could do with the basement space. Both rooms downstairs could be considered as a bedroom with access to the back yard. With this acreage and meticulously maintained house it will Not be on the market long. Call now to schedule a showing.
Location
State SC
County Pickens
Area 063
Rooms
Basement Partially Finished, Walk-Out Access
Interior
Interior Features Ceiling Fan(s), Ceiling Smooth, Open Floorplan, Countertops-Other
Heating Electric
Cooling Electric
Flooring Ceramic Tile, Wood, Vinyl
Fireplaces Number 1
Fireplaces Type Gas Log
Fireplace Yes
Appliance Cooktop, Dishwasher, Dryer, Refrigerator, Washer, Electric Cooktop, Electric Oven, Electric Water Heater
Laundry Sink, 2nd Floor, In Basement, Walk-in, Laundry Room
Exterior
Parking Features Attached, Unpaved, Basement, Assigned
Garage Spaces 1.0
Community Features None
Utilities Available Cable Available
Roof Type Architectural
Garage Yes
Building
Lot Description 5 - 10 Acres, Sloped, Few Trees, Wooded
Story 2
Foundation Crawl Space, Basement
Sewer Septic Tank
Water Public, Dacusville cedar rock
Architectural Style Traditional
Schools
Elementary Schools Dacusville
Middle Schools Dacusville
High Schools Pickens
Others
HOA Fee Include None
Read Less Info
Want to know what your home might be worth? Contact us for a FREE valuation!

Our team is ready to help you sell your home for the highest possible price ASAP
Bought with RE/MAX Results Easley






