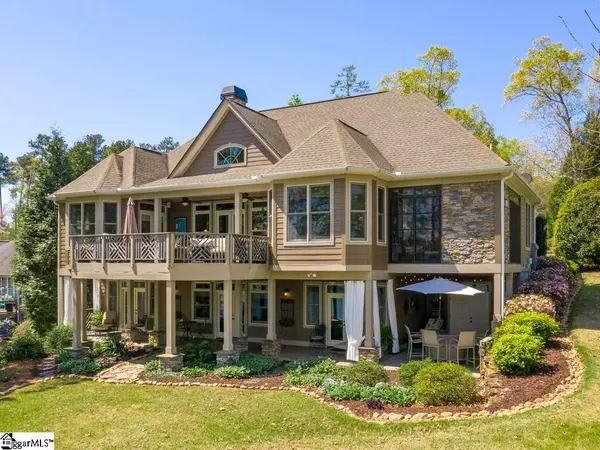$920,000
$894,500
2.9%For more information regarding the value of a property, please contact us for a free consultation.
4 Beds
4 Baths
5,382 SqFt
SOLD DATE : 06/19/2020
Key Details
Sold Price $920,000
Property Type Single Family Home
Sub Type Single Family Residence
Listing Status Sold
Purchase Type For Sale
Square Footage 5,382 sqft
Price per Sqft $170
Subdivision Other
MLS Listing ID 1417239
Sold Date 06/19/20
Style Traditional, Craftsman
Bedrooms 4
Full Baths 3
Half Baths 1
HOA Fees $33/ann
HOA Y/N yes
Year Built 2007
Annual Tax Amount $2,484
Lot Size 0.800 Acres
Lot Dimensions 0.80
Property Description
This custom built Lake Keowee waterfront home offers the ideal combination of gentle slope, deep water and tranquil view. Upon entry, large windows and a cathedral ceiling bring the outdoors in for a bright, airy setting. An open floor plan molds the living, dining and kitchen areas with rich, craftsman finishes throughout. Made for entertaining, the spacious kitchen features a wrap-around breakfast bar, gas cooking, plentiful cabinets and ample counters. French doors highlight the lake views and offer access to the covered porch and sundeck. Off the kitchen is the house favorite three seasons porch with another stone fireplace. Featuring e-z breeze sliding panels with ease of converting from screened porch to sun porch for year round enjoyment. Unwind in the private Master Suite with views of the emerald water from its deck door or soak in the tub for a spa experience. The master bath includes his and hers vanities, two walk-in closets and a beautifully tiled walk-in shower. Also on the main level is a office, that can easily transition into additional sleeping quarters, a walk-in laundry room including a large sink and cabinetry for storage, as well as a half bath for guests. Attention to detail continues on the terrace level featuring a spacious Recreation Room with a third fireplace. This open space is great for family offering lots of room for both a relaxing movie and entertaining with a wine cellar and game area. The kitchenette is convenient for light refreshments or a quick snack heading to the dock. Three additional bedrooms and two full baths adorn this level. Two guest rooms flank the lakeside with walk-in closets, patio access and lake views. The third is a bunk room, also with outdoor access, featuring built in beds for immediate nighttime giggles. This home is adorned with great spaces for guests to come and enjoy the lake with you. Lake toy storage is off the right rear for easy stow of patio cushions, rafts, kayaks and more. Walk out onto the rear porch stretching across the back of the house overlooking the grassy back yard and lake. A stone path leads to a lakeside seating deck overlooking the covered slip dock, boat lift and PWC lift. The protected cove is perfect for swimming yet directly located off big water. Close to shopping, restaurants, hospital and Clemson University.
Location
State SC
County Oconee
Area Other
Rooms
Basement Finished, Full, Walk-Out Access, Interior Entry
Interior
Interior Features Bookcases, High Ceilings, Ceiling Fan(s), Ceiling Cathedral/Vaulted, Ceiling Smooth, Central Vacuum, Granite Counters, Countertops-Solid Surface, Open Floorplan, Walk-In Closet(s), Wet Bar
Heating Electric, Forced Air, Multi-Units
Cooling Central Air, Electric, Multi Units
Flooring Carpet, Ceramic Tile, Wood
Fireplaces Number 3
Fireplaces Type Gas Log
Fireplace Yes
Appliance Dishwasher, Disposal, Dryer, Freezer, Microwave, Convection Oven, Refrigerator, Washer, Gas Oven, Ice Maker, Wine Cooler, Electric Water Heater
Laundry Sink, 1st Floor, Walk-in, Electric Dryer Hookup, Laundry Room
Exterior
Exterior Feature Dock
Garage Attached, Paved
Garage Spaces 2.0
Community Features Street Lights
Utilities Available Underground Utilities
Waterfront Yes
Waterfront Description Lake, Water Access, Waterfront
View Y/N Yes
View Water
Roof Type Composition
Parking Type Attached, Paved
Garage Yes
Building
Lot Description 1/2 - Acre, Sidewalk, Sloped, Wooded
Story 2
Foundation Basement
Sewer Septic Tank
Water Public, Seneca L&W
Architectural Style Traditional, Craftsman
Schools
Elementary Schools Keowee
Middle Schools Walhalla
High Schools Walhalla
Others
HOA Fee Include None
Read Less Info
Want to know what your home might be worth? Contact us for a FREE valuation!

Our team is ready to help you sell your home for the highest possible price ASAP
Bought with Allen Tate-Melanie Fink&Assoc.
Get More Information







