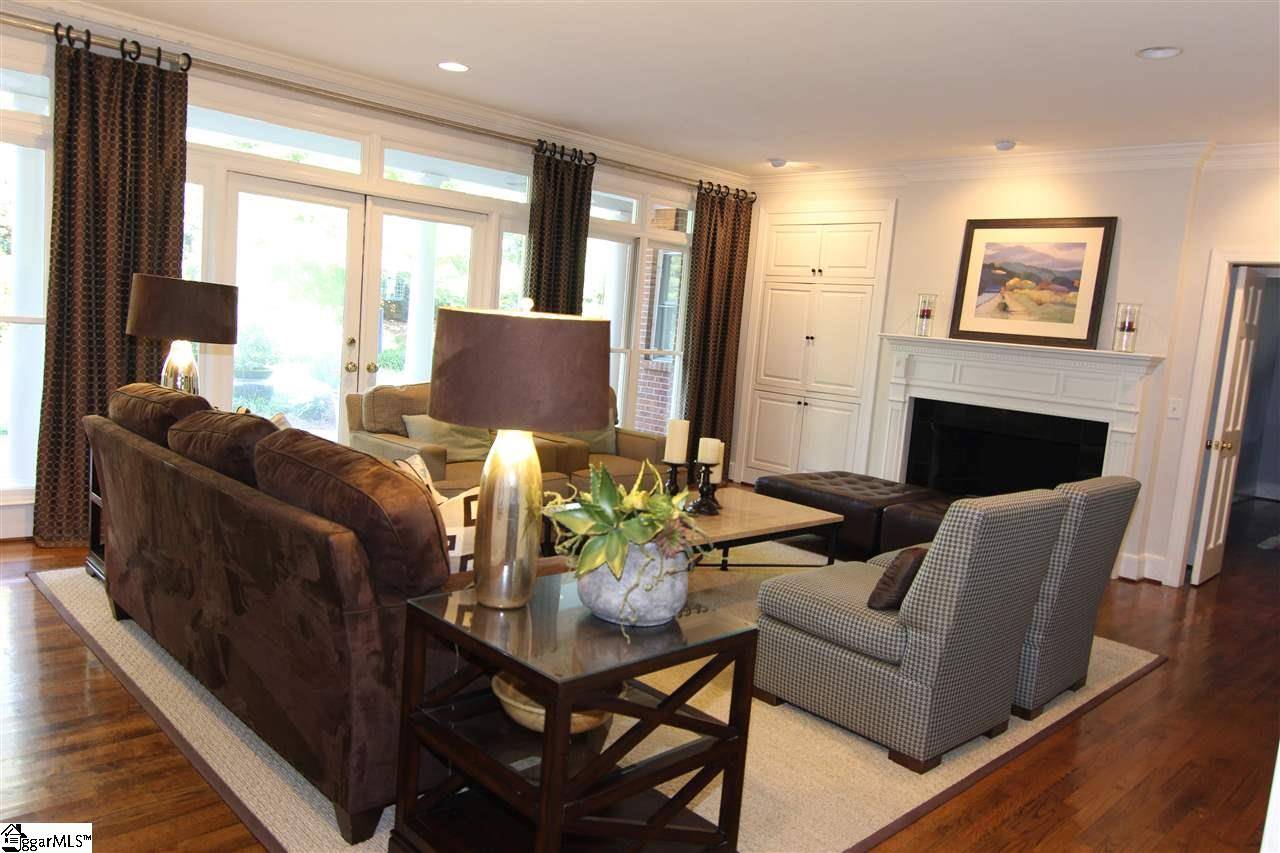$699,000
$699,000
For more information regarding the value of a property, please contact us for a free consultation.
5 Beds
4 Baths
4,572 SqFt
SOLD DATE : 06/26/2020
Key Details
Sold Price $699,000
Property Type Single Family Home
Sub Type Single Family Residence
Listing Status Sold
Purchase Type For Sale
Approx. Sqft 4600-4799
Square Footage 4,572 sqft
Price per Sqft $152
Subdivision Thornblade
MLS Listing ID 1402233
Sold Date 06/26/20
Style Colonial
Bedrooms 5
Full Baths 3
Half Baths 1
HOA Fees $52/ann
HOA Y/N yes
Annual Tax Amount $3,420
Lot Size 0.390 Acres
Lot Dimensions 117 x 145
Property Sub-Type Single Family Residence
Property Description
READY FOR SHOWING!!! UN-OCCUPIED Beautiful, updated and move-in ready home located in the premier Thornblade golf course community, this home has it all. Five generous bedrooms, three and a half baths, master on main, large bonus room, exceptional amounts of storage, three car garage and a wonderfully landscaped fenced in back yard. All bathrooms have been recently renovated with custom granite countertops and new cabinetry, with the master bath being a spa like retreat with a beautiful garden tub and many amenities. A great layout with lots of natural light, a large updated kitchen, large family gathering room with a wall of windows to enjoy a beautifully landscaped private back yard. Hardwood flooring throughout the downstairs with impressive crown molding on both levels. Brand new carpeting throughout the four upstairs bedrooms and a large bonus room for all kinds of entertaining. Exceptional storage throughout the house including a walk in pantry, separate his and her master closets, large closet upstairs, storage off the bonus room, huge walk in attic storage and even outside storage for bikes and garden tools. Other features include custom plantation shutters throughout, whole house security system, central vacuum, sprinkler system, landscape lighting, two 40 gallon water heaters, supplemental heat in all full baths, a large laundry room with a second refrigerator, a new roof in 2017 and a built in sound system throughout the downstairs. The large inviting brick patio is partially covered for shade and includes a built in natural gas grill. This home has easy access to shopping, dining, is just minutes away form the GSP International Airport and is located in one of the most highly sought after country club communities in the Upstate not to mention the prestigious Riverside school district. Make your appointment to see this beautiful house today.
Location
State SC
County Greenville
Area 022
Rooms
Basement None
Interior
Interior Features 2 Story Foyer, 2nd Stair Case, High Ceilings, Ceiling Fan(s), Ceiling Smooth, Central Vacuum, Walk-In Closet(s), Dual Master Bedrooms, Pantry
Heating Forced Air, Natural Gas
Cooling Central Air, Electric
Flooring Carpet, Ceramic Tile, Wood, Marble
Fireplaces Number 1
Fireplaces Type Gas Log, Gas Starter, Masonry
Fireplace Yes
Appliance Cooktop, Dishwasher, Disposal, Microwave, Self Cleaning Oven, Oven, Refrigerator, Warming Drawer, Gas Water Heater, Water Heater
Laundry Sink, 1st Floor, Walk-in, Electric Dryer Hookup, Laundry Room, Gas Dryer Hookup
Exterior
Parking Features Attached, Circular Driveway, Paved, Garage Door Opener, Side/Rear Entry, Yard Door, Key Pad Entry
Garage Spaces 3.0
Fence Fenced
Community Features Common Areas, Street Lights, Sidewalks
Utilities Available Underground Utilities, Cable Available
Roof Type Architectural
Garage Yes
Building
Lot Description 1/2 Acre or Less, Few Trees, Sprklr In Grnd-Full Yard
Story 2
Foundation Crawl Space
Sewer Public Sewer
Water Public, Greenville
Architectural Style Colonial
Schools
Elementary Schools Buena Vista
Middle Schools Northwood
High Schools Riverside
Others
HOA Fee Include None
Read Less Info
Want to know what your home might be worth? Contact us for a FREE valuation!

Our team is ready to help you sell your home for the highest possible price ASAP
Bought with BHHS C Dan Joyner - Midtown






