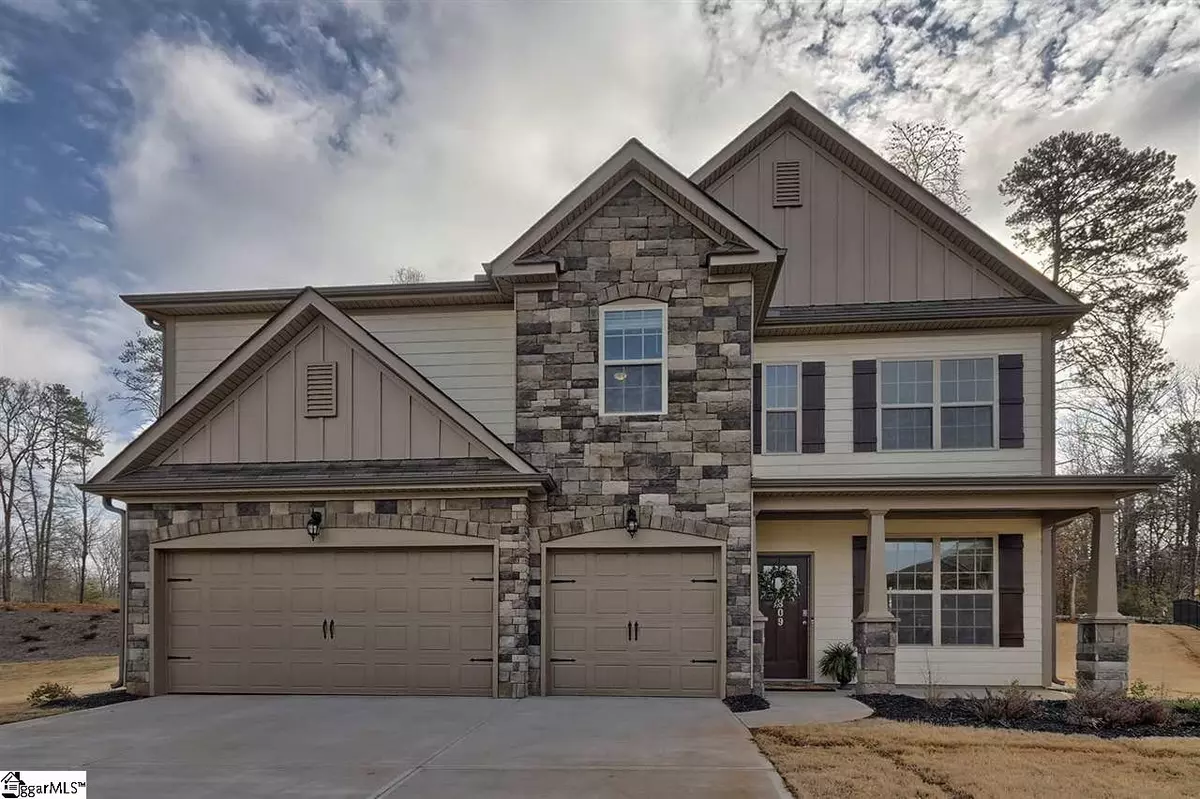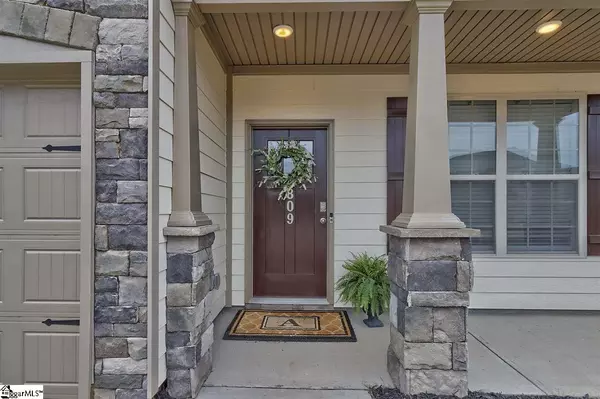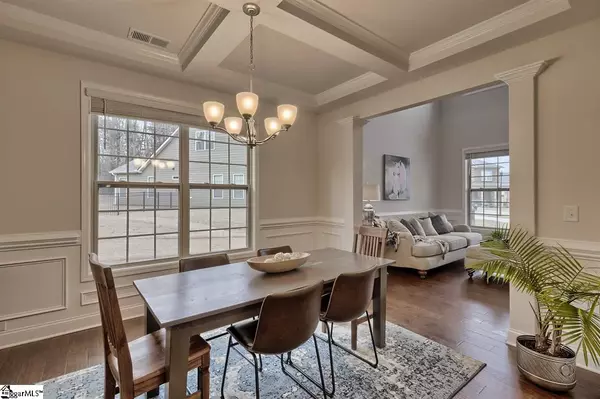$337,490
$329,900
2.3%For more information regarding the value of a property, please contact us for a free consultation.
5 Beds
4 Baths
3,361 SqFt
SOLD DATE : 06/26/2020
Key Details
Sold Price $337,490
Property Type Single Family Home
Sub Type Single Family Residence
Listing Status Sold
Purchase Type For Sale
Approx. Sqft 3200-3399
Square Footage 3,361 sqft
Price per Sqft $100
Subdivision Sapphire Pointe
MLS Listing ID 1413875
Sold Date 06/26/20
Style Craftsman
Bedrooms 5
Full Baths 4
HOA Fees $39/ann
HOA Y/N yes
Year Built 2019
Annual Tax Amount $50
Lot Size 0.350 Acres
Property Sub-Type Single Family Residence
Property Description
Do not miss our on this GORGEOUS home in the sought after Sapphire Pointe neighborhood. This house has it all! With an open floorpan that is flooded with natural sunlight throughout the day, it is sure to impress. Boasting 5 bedroom and 4 full baths, there is plenty of space for all. If entertaining is your thing, you will love the open concept from the kitchen into the living room! Pets? No problem! The manufactured hardwood flooring is super durable and easy to clean. Warranties on this new construction home are transferable to the new owner and all appliances stay! The seller also very recently installed a full sprinkler system. You will see the line in the yard from where it was installed. Those should disappear when the weather gets nicer!
Location
State SC
County Spartanburg
Area 033
Rooms
Basement None
Interior
Interior Features 2 Story Foyer, High Ceilings, Ceiling Smooth, Open Floorplan, Tub Garden, Walk-In Closet(s), Coffered Ceiling(s), Countertops – Quartz, Pantry, Radon System
Heating Forced Air, Natural Gas, Damper Controlled
Cooling Electric, Damper Controlled
Flooring Carpet, Ceramic Tile, Wood, Vinyl
Fireplaces Number 1
Fireplaces Type Gas Log
Fireplace Yes
Appliance Dishwasher, Free-Standing Gas Range, Refrigerator, Microwave, Gas Water Heater, Tankless Water Heater
Laundry 1st Floor
Exterior
Parking Features Attached, Paved
Garage Spaces 3.0
Community Features Common Areas, Street Lights, Pool
Roof Type Composition
Garage Yes
Building
Lot Description 1/2 Acre or Less, Cul-De-Sac
Story 2
Foundation Slab
Builder Name DR Horton
Sewer Public Sewer
Water Public, SJWD
Architectural Style Craftsman
Schools
Elementary Schools Abner Creek
Middle Schools Florence Chapel
High Schools James F. Byrnes
Others
HOA Fee Include Pool
Read Less Info
Want to know what your home might be worth? Contact us for a FREE valuation!

Our team is ready to help you sell your home for the highest possible price ASAP
Bought with Bluefield Realty Group






