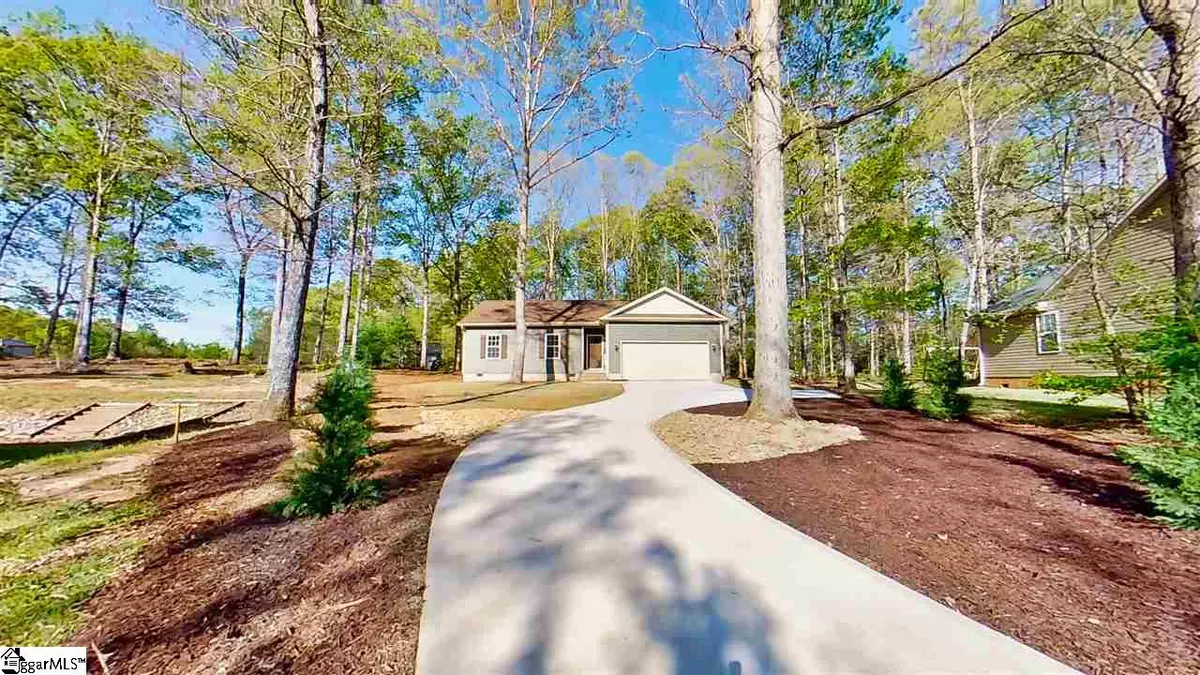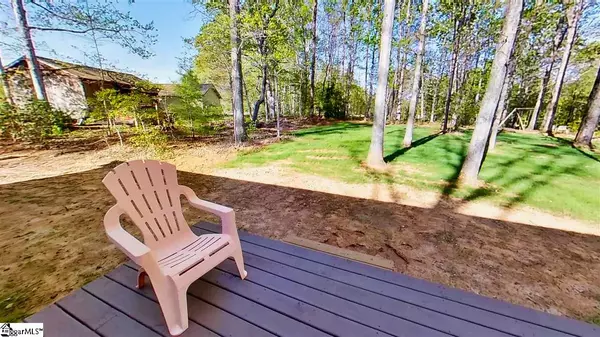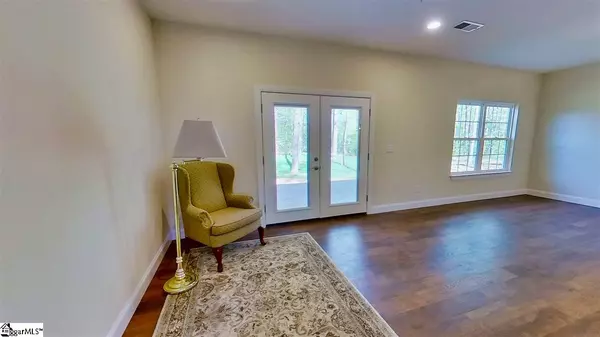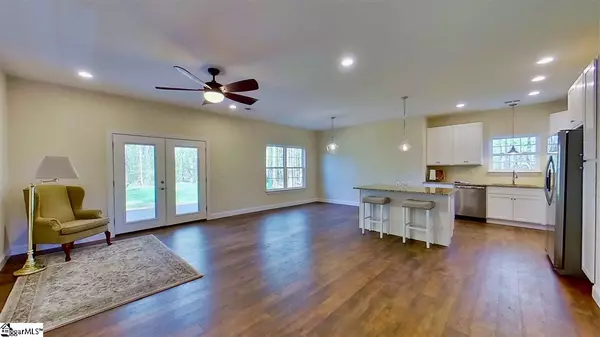$235,900
$234,900
0.4%For more information regarding the value of a property, please contact us for a free consultation.
3 Beds
2 Baths
1,500 SqFt
SOLD DATE : 06/29/2020
Key Details
Sold Price $235,900
Property Type Single Family Home
Sub Type Single Family Residence
Listing Status Sold
Purchase Type For Sale
Square Footage 1,500 sqft
Price per Sqft $157
Subdivision Oakwood Place
MLS Listing ID 1416296
Sold Date 06/29/20
Style Craftsman
Bedrooms 3
Full Baths 2
HOA Fees $6/ann
HOA Y/N yes
Year Built 2020
Annual Tax Amount $97
Lot Size 0.550 Acres
Property Description
Travelers Rest/ Blue Ridge area-New Construction-Large wooded lot-Tranquil and relaxing atmosphere-One street rural subdivision-Great flow for entertaining-Blue Ridge Schools-Open floor plan-3 bedroom/2 bath home-Stainmaster carpets in the bedrooms-Designer doors-upgraded fixtures and door handles-Upgraded vanities in both bathrooms-Double patio doors with interior blinds opening from the Great Room onto a large 20x10 deck facing the wooded backyard-Open kitchen with white solid wood custom cabinetry, pantry, stainless steel appliances, and an island for casual dining and more storage-Extra large finished double car garage-Solid wood hand made shutters-Very simple HOA with dues of only $80 per year-Convenient to Travelers Rest, Greer, GSP, the NC Mountains, and the popular Swamp Rabbit Trail and just a short drive to the ever popular downtown Greenville Area! Make your appointment today before this home has someone's name on the mailbox other than yours! It won't last long!
Location
State SC
County Greenville
Area 012
Rooms
Basement None
Interior
Interior Features High Ceilings, Ceiling Fan(s), Ceiling Blown, Granite Counters, Open Floorplan, Walk-In Closet(s), Pantry, Radon System
Heating Electric, Forced Air
Cooling Central Air, Electric
Flooring Carpet, Ceramic Tile, Vinyl
Fireplaces Type None
Fireplace Yes
Appliance Dishwasher, Self Cleaning Oven, Refrigerator, Range, Microwave, Electric Water Heater
Laundry 1st Floor, Walk-in, Laundry Room
Exterior
Garage Attached, Parking Pad, Paved, Garage Door Opener
Garage Spaces 2.0
Community Features None
Utilities Available Underground Utilities, Cable Available
Roof Type Architectural
Garage Yes
Building
Lot Description 1/2 - Acre, Cul-De-Sac, Sloped, Few Trees
Story 1
Foundation Crawl Space
Sewer Septic Tank
Water Public, Blue Ridge Water
Architectural Style Craftsman
New Construction Yes
Schools
Elementary Schools Tigerville
Middle Schools Blue Ridge
High Schools Blue Ridge
Others
HOA Fee Include None
Acceptable Financing USDA Loan
Listing Terms USDA Loan
Read Less Info
Want to know what your home might be worth? Contact us for a FREE valuation!

Our team is ready to help you sell your home for the highest possible price ASAP
Bought with Non MLS
Get More Information







