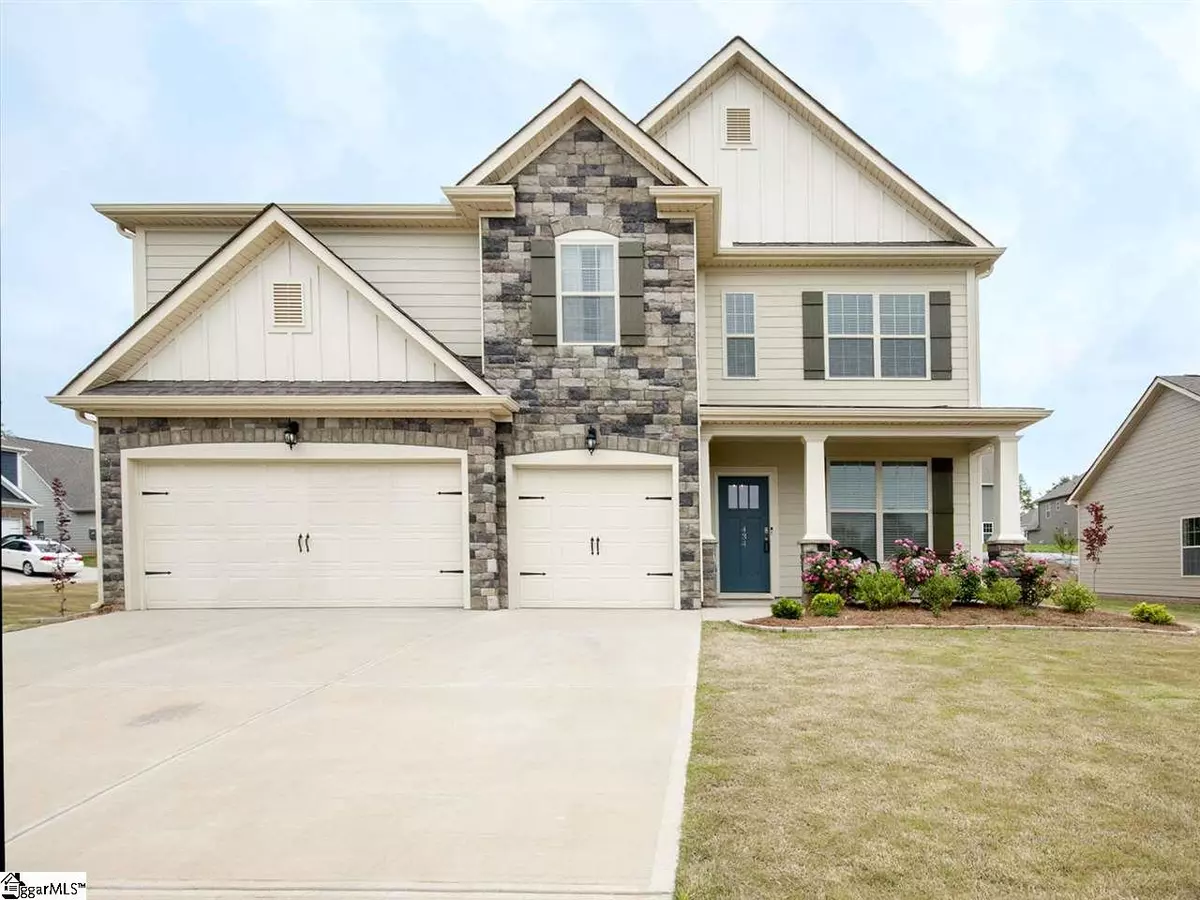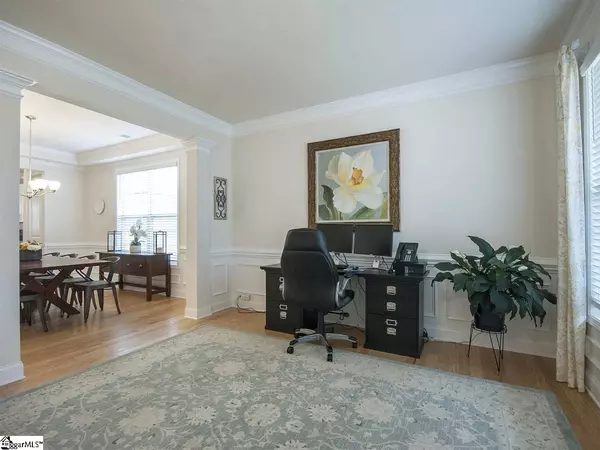$343,900
$343,900
For more information regarding the value of a property, please contact us for a free consultation.
5 Beds
4 Baths
3,670 SqFt
SOLD DATE : 07/01/2020
Key Details
Sold Price $343,900
Property Type Single Family Home
Sub Type Single Family Residence
Listing Status Sold
Purchase Type For Sale
Square Footage 3,670 sqft
Price per Sqft $93
Subdivision Rivermill
MLS Listing ID 1416450
Sold Date 07/01/20
Style Craftsman
Bedrooms 5
Full Baths 4
HOA Fees $43/ann
HOA Y/N yes
Annual Tax Amount $1,227
Lot Size 0.300 Acres
Lot Dimensions 91 x 35 x 108 x 77 x 140
Property Description
FABULOUS GRANT FLOOR PLAN in one of the most desired neighborhoods- River Mill! This stunning home has all the upgrades you would want and you do not have to wait for it to be built. Beautiful hardwoods, tankless water heater, surround sound, upgraded carpet and tile. Over $21,000 in upgrades. Open floor plan with a living room (which is currently being used as an office) flows into the dining room to the kitchen. White cabinetry, granite countertops and all appliances convey with the home. Great Room has fireplace and leads out to the patio which is lovely for entertaining. Guest bedroom with a full bath tucked away for your guest privacy. Upstairs you will find a nice size loft, which would make a great play area for the kids or office area. Master Suite is over sized with a fantastic sitting area. Beautiful tiled bath with separate garden tub and tiled shower. 3 additional bedrooms and private baths. Media/Bonus room has built-in surround sound. This home sits on .30 acres, corner lot with full yard irrigation.
Location
State SC
County Anderson
Area 054
Rooms
Basement None
Interior
Interior Features Ceiling Cathedral/Vaulted, Ceiling Smooth, Granite Counters, Open Floorplan
Heating Forced Air, Natural Gas
Cooling Central Air
Flooring Carpet, Ceramic Tile, Wood, Vinyl
Fireplaces Number 1
Fireplaces Type Gas Log
Fireplace Yes
Appliance Dishwasher, Disposal, Free-Standing Gas Range, Microwave, Gas Water Heater
Laundry 1st Floor, Walk-in, Laundry Room
Exterior
Garage Attached, Paved, Garage Door Opener
Garage Spaces 3.0
Community Features Common Areas, Pool
Utilities Available Underground Utilities, Cable Available
Roof Type Architectural
Garage Yes
Building
Lot Description 1/2 Acre or Less, Corner Lot, Few Trees, Sprklr In Grnd-Full Yard
Story 2
Foundation Slab
Sewer Public Sewer
Water Public, Powdersville Water
Architectural Style Craftsman
Schools
Elementary Schools Powdersville
Middle Schools Powdersville
High Schools Powdersville
Others
HOA Fee Include None
Acceptable Financing USDA Loan
Listing Terms USDA Loan
Read Less Info
Want to know what your home might be worth? Contact us for a FREE valuation!

Our team is ready to help you sell your home for the highest possible price ASAP
Bought with WilsonHouse Realty
Get More Information







