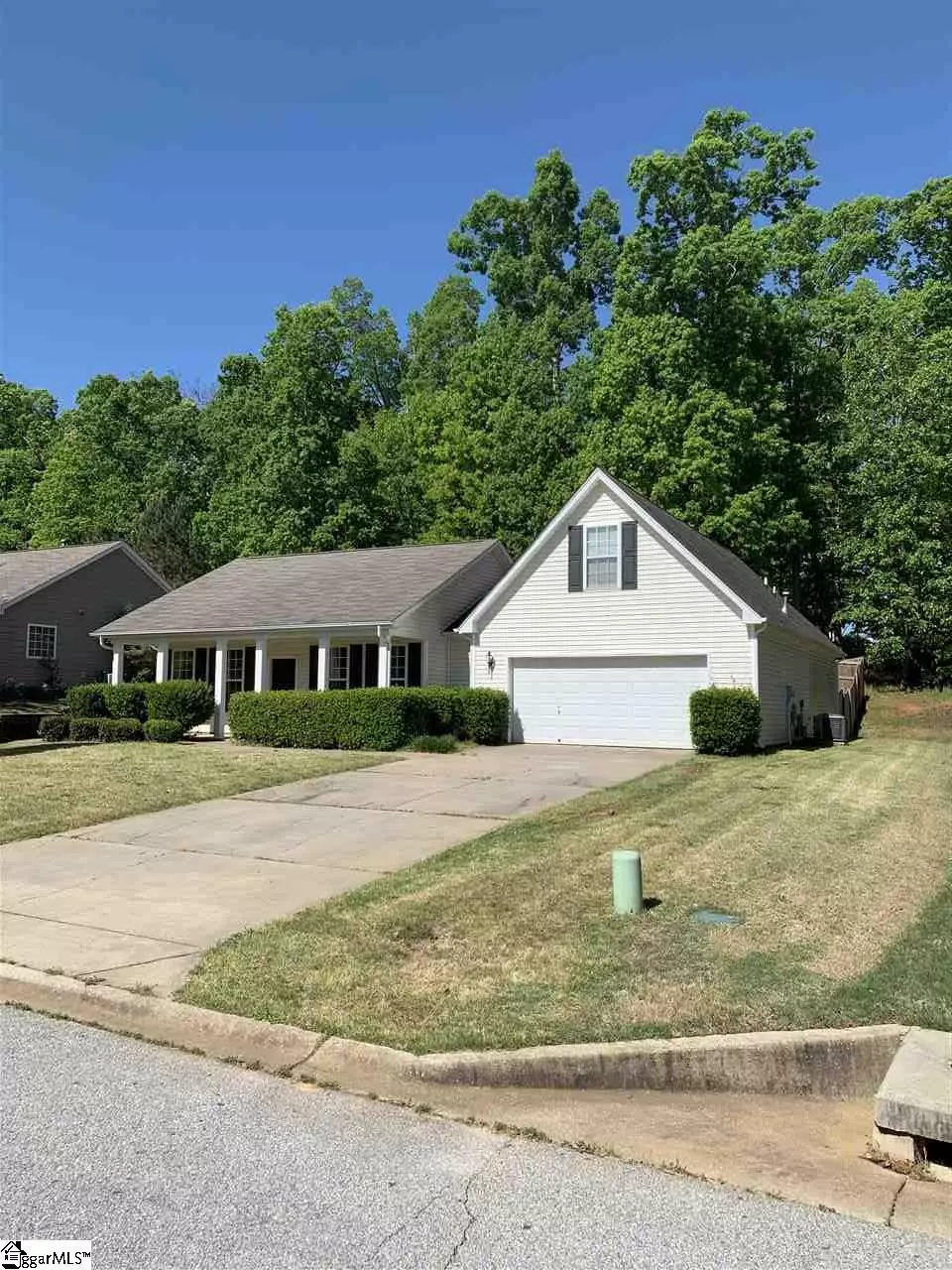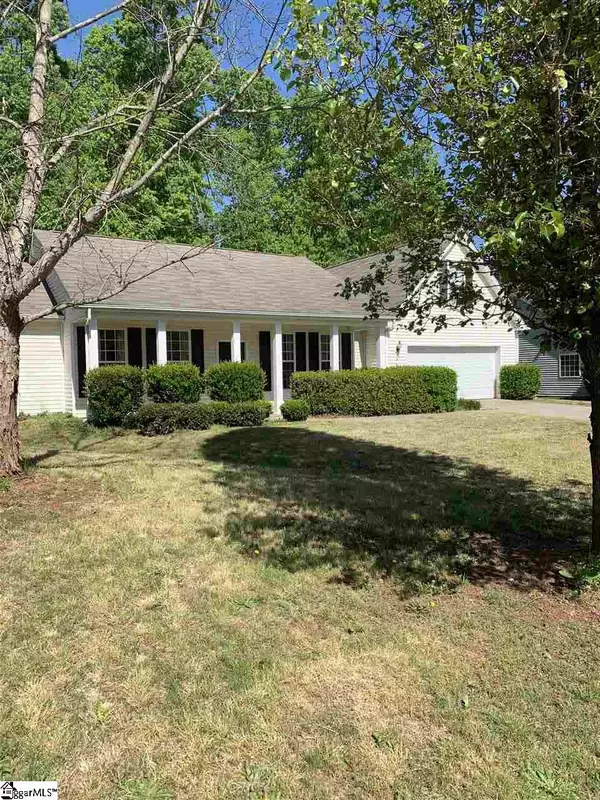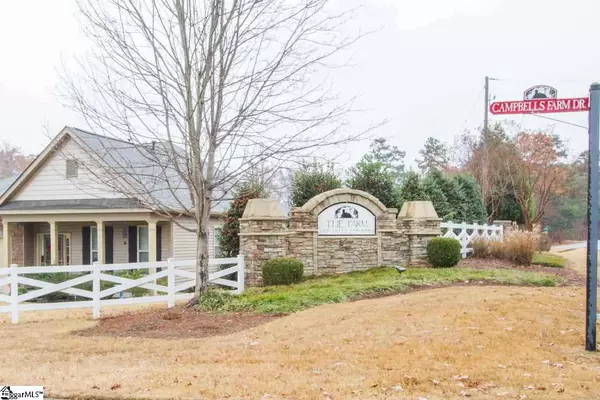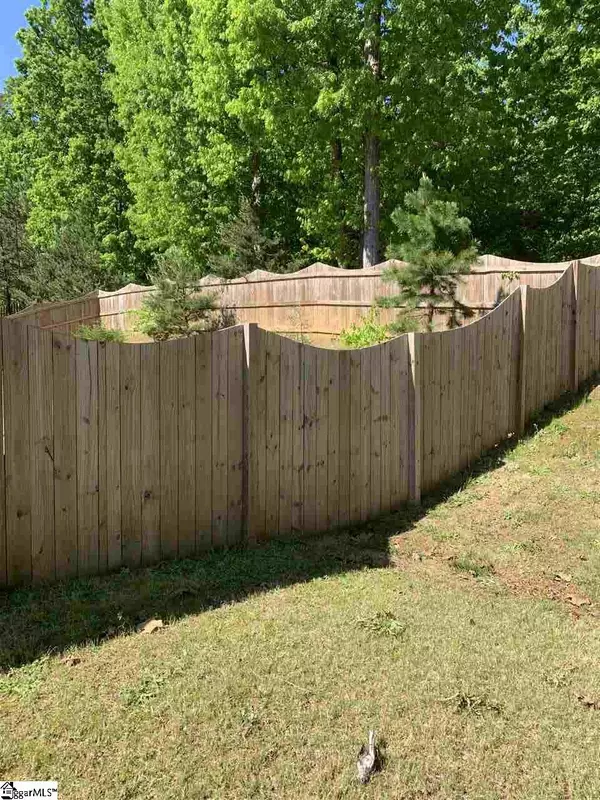$215,000
$219,900
2.2%For more information regarding the value of a property, please contact us for a free consultation.
3 Beds
2 Baths
1,918 SqFt
SOLD DATE : 06/29/2020
Key Details
Sold Price $215,000
Property Type Single Family Home
Sub Type Single Family Residence
Listing Status Sold
Purchase Type For Sale
Square Footage 1,918 sqft
Price per Sqft $112
Subdivision The Farm At Sandy Springs
MLS Listing ID 1416238
Sold Date 06/29/20
Style Traditional
Bedrooms 3
Full Baths 2
HOA Fees $39/ann
HOA Y/N yes
Year Built 2007
Annual Tax Amount $1,129
Lot Size 0.590 Acres
Lot Dimensions 90 x 299 x 90 x 300
Property Description
Begin living your life on The Farm @ Sandy Springs sitting on your covered front porch with a country feel, yet so close to Simpsonville and all it has to offer. This 3 bedroom 2 bath open split bedroom floor plan includes features such as an upstairs bonus room for the kids or a home office, Great room with cathedral ceilings and a gas fireplace, 2 car garage, partially fenced backyard, and a fantastic community pool and playground area. Upgrades include new ceiling fans and led recessed lighting. Please note that the property extends through the wooded area towards the open field, not just the fenced area. This home is eligible for USDA Rural Housing. This home is vacant and ready for new owners. Call for more details.
Location
State SC
County Greenville
Area 042
Rooms
Basement None
Interior
Interior Features High Ceilings, Ceiling Fan(s), Ceiling Cathedral/Vaulted, Ceiling Smooth, Countertops-Solid Surface, Open Floorplan, Tub Garden, Walk-In Closet(s), Split Floor Plan
Heating Electric
Cooling Central Air, Electric
Flooring Carpet, Ceramic Tile, Wood
Fireplaces Number 1
Fireplaces Type Gas Log
Fireplace Yes
Appliance Cooktop, Dishwasher, Disposal, Refrigerator, Electric Cooktop, Electric Oven, Free-Standing Electric Range, Microwave, Electric Water Heater
Laundry Sink, 1st Floor, Laundry Room
Exterior
Parking Features Attached, Paved
Garage Spaces 2.0
Community Features Common Areas, Playground, Pool
Roof Type Composition
Garage Yes
Building
Lot Description 1 - 2 Acres, Wooded
Story 1
Foundation Slab
Sewer Septic Tank
Water Public
Architectural Style Traditional
Schools
Elementary Schools Sue Cleveland
Middle Schools Woodmont
High Schools Woodmont
Others
HOA Fee Include None
Acceptable Financing USDA Loan
Listing Terms USDA Loan
Read Less Info
Want to know what your home might be worth? Contact us for a FREE valuation!

Our team is ready to help you sell your home for the highest possible price ASAP
Bought with EXP Realty LLC






