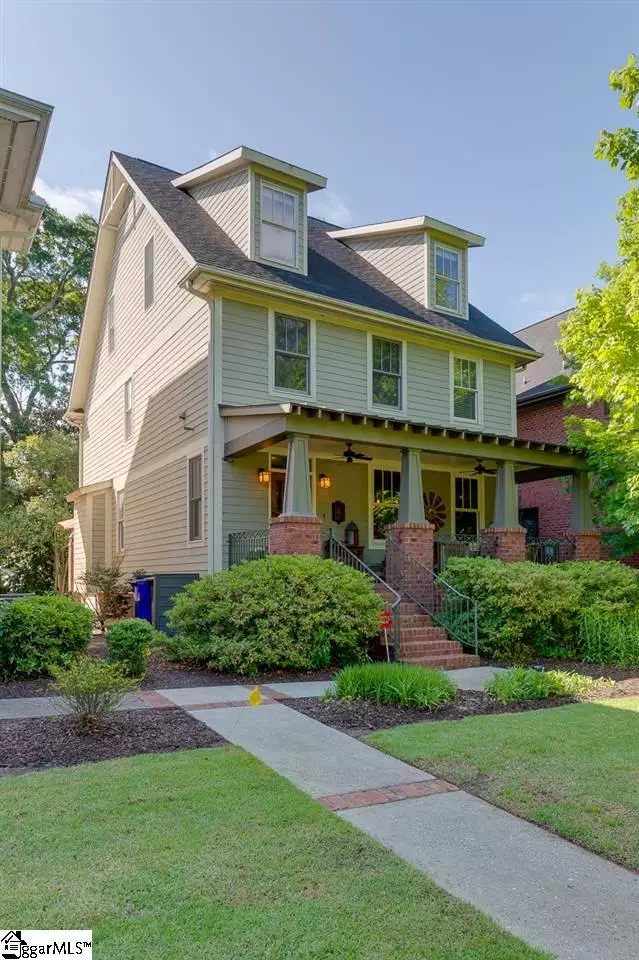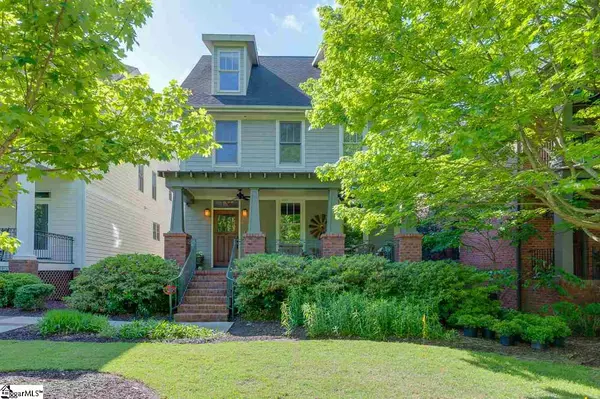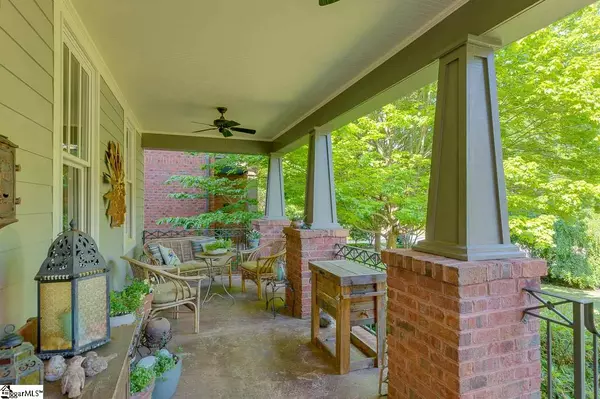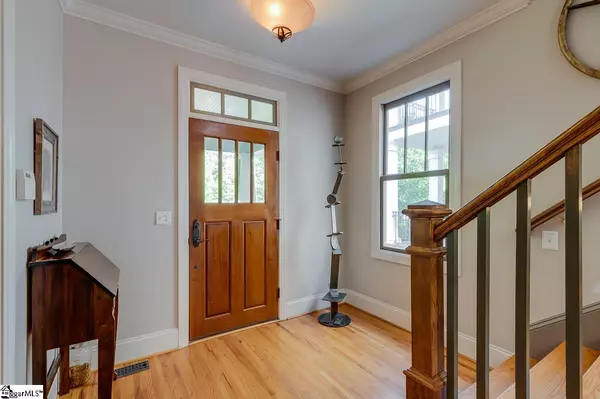$621,000
$645,000
3.7%For more information regarding the value of a property, please contact us for a free consultation.
4 Beds
3 Baths
2,728 SqFt
SOLD DATE : 06/30/2020
Key Details
Sold Price $621,000
Property Type Single Family Home
Sub Type Single Family Residence
Listing Status Sold
Purchase Type For Sale
Square Footage 2,728 sqft
Price per Sqft $227
Subdivision Augusta Road
MLS Listing ID 1417301
Sold Date 06/30/20
Style Craftsman
Bedrooms 4
Full Baths 2
Half Baths 1
HOA Fees $150/mo
HOA Y/N yes
Year Built 2005
Annual Tax Amount $2,553
Lot Size 6,534 Sqft
Property Description
Location. Updates. Floor Plan. The perfect trifecta for your next home. 11 West Prentiss Avenue is located in the exclusive Augusta Road area of Downtown Greenville and is within walking distance of bars, restaurants, shopping, and entertainment. Featuring both on street and private parking, sidewalks, mature landscaping and stunning craftsman architecture, this home gives you all the feels of days gone by while providing you with all the bells and whistles. As you walk up the sidewalk to the grand rocking chair front porch you can see why this is a place to call home. Upon entering the home you will find yourself in a large foyer full of sunlight. There is a formal dining room to the right with French doors and transom windows. Should you not need a formal dining area, this would make an ideal home office! As you move through the foyer you are drawn into the large living room, again full of sunlight. The Living Room boasts a gas fireplace, recessed lighting, and access to the breakfast area and large deck off the back of the home. The breakfast area leads into the updated kitchen which features granite countertops, a gas cooktop, stainless refrigerator which conveys with the home, and a state-of-the-art water purification system. There is also a large double door pantry with custom solid shelving-perfect for all your kitchen needs! The kitchen provides access back around to the dining room as well-making it a perfect loop for entertaining family and friends! The breakfast area overlooks the large deck with custom cable railings which provide safety yet visibility to the peaceful common area behind the home. Imagine coffee in the morning as the birds are chirping and quiet dinners with family and friends as the sun sets in the evening. There is also a powder room on this level for guests! Upstairs you will find the large master bedroom complete with wall mounted television that conveys and a master bath featuring dual sinks, a large jetted tub with transom windows overhead, separate shower and large walk in closet. Also on this floor are two additional bedrooms that share a hall bath and the walk in laundry room-perfectly located to all bedrooms! The top floor of this home boasts a fabulous bonus room. Easily the largest room in the home-this bonus room provides endless opportunities for flex space. The two dormer window areas would be the perfect place for chaise lounges for napping and reading. There is a window seat along one wall that could also be used as a craft area, game station, or art display. The lower level of the home allows access from the private two car garage and features the fourth bedroom with giant walk in closet. Again-because this floor plan is so flexible this room could be used for a private office with access via the garage, a craft room, a seasonal storage area, or a workshop! The owners have taken great care to make this home as state of the art as possible including solar panels that will transfer in the sale-allowing their Duke Energy bill to hover around $13/month, LED lights throughout the home, as well as app controlled front porch lights and new smoke and carbon monoxide detectors on all levels of the home. The HOA maintains all landscaping around the home leaving you with time to enjoy your family and friends. Location. Updates. Floor Plan. 11 West Prentiss has everything you have been looking for-- just in time for spring and summer!
Location
State SC
County Greenville
Area 073
Rooms
Basement Partially Finished, Walk-Out Access
Interior
Interior Features High Ceilings, Ceiling Fan(s), Ceiling Smooth, Granite Counters, Walk-In Closet(s), Pantry
Heating Forced Air, Multi-Units, Natural Gas, Solar
Cooling Central Air, Electric
Flooring Carpet, Ceramic Tile, Wood
Fireplaces Number 1
Fireplaces Type Gas Log
Fireplace Yes
Appliance Gas Cooktop, Dishwasher, Disposal, Refrigerator, Other, Gas Oven, Gas Water Heater
Laundry 2nd Floor, Walk-in, Laundry Room
Exterior
Garage Attached, Paved, Shared Driveway, Garage Door Opener, Side/Rear Entry
Garage Spaces 2.0
Community Features Sidewalks, Lawn Maintenance, Landscape Maintenance
Utilities Available Cable Available
Roof Type Architectural, Other
Garage Yes
Building
Lot Description 1/2 Acre or Less, Sidewalk, Few Trees, Sprklr In Grnd-Partial Yd
Story 3
Foundation Slab, Basement
Sewer Public Sewer
Water Public, Greenville
Architectural Style Craftsman
Schools
Elementary Schools Augusta Circle
Middle Schools Hughes
High Schools Greenville
Others
HOA Fee Include None
Read Less Info
Want to know what your home might be worth? Contact us for a FREE valuation!

Our team is ready to help you sell your home for the highest possible price ASAP
Bought with Keller Williams Grv Upst
Get More Information







