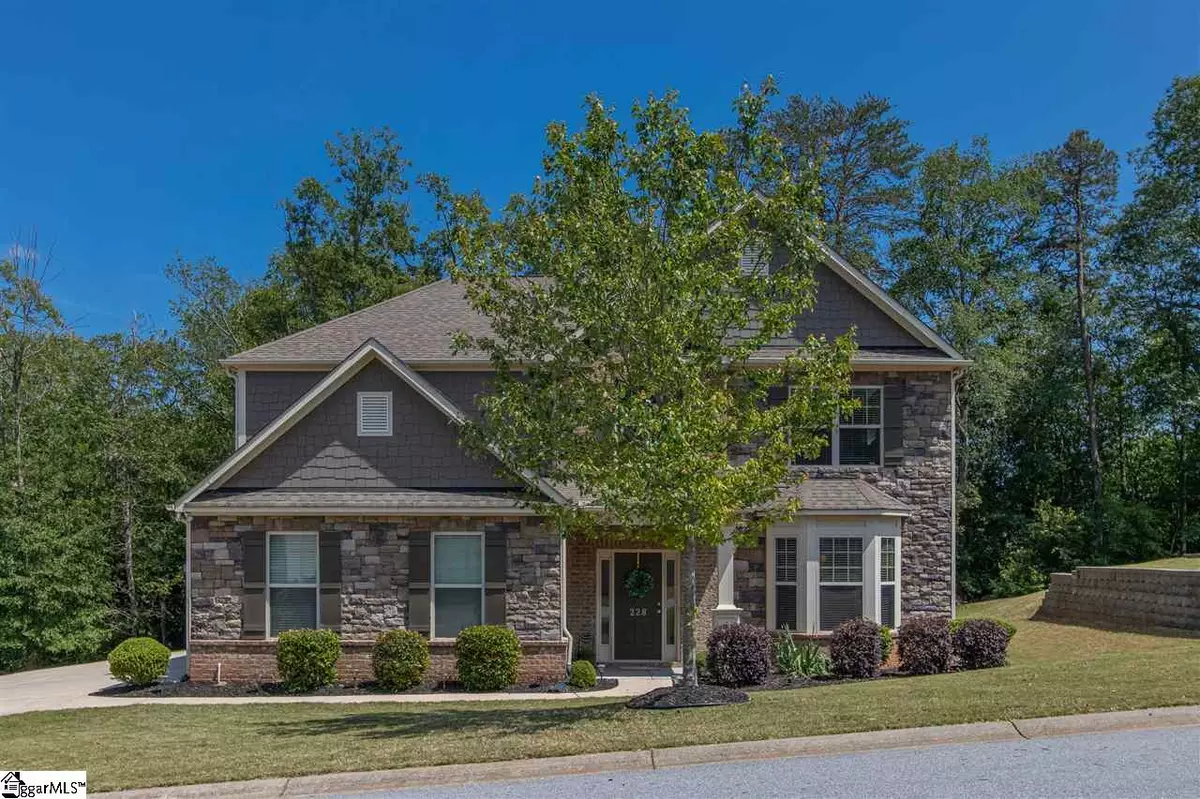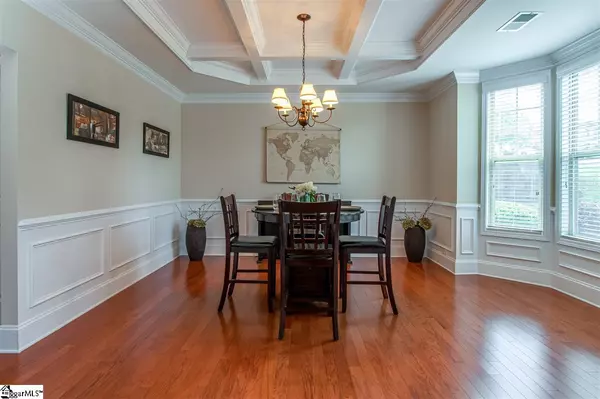$270,000
$269,900
For more information regarding the value of a property, please contact us for a free consultation.
4 Beds
3 Baths
2,819 SqFt
SOLD DATE : 06/29/2020
Key Details
Sold Price $270,000
Property Type Single Family Home
Sub Type Single Family Residence
Listing Status Sold
Purchase Type For Sale
Approx. Sqft 2800-2999
Square Footage 2,819 sqft
Price per Sqft $95
Subdivision Carlton Creek
MLS Listing ID 1418240
Sold Date 06/29/20
Style Traditional
Bedrooms 4
Full Baths 3
HOA Fees $39/ann
HOA Y/N yes
Year Built 2011
Annual Tax Amount $1,537
Lot Size 0.290 Acres
Lot Dimensions 78.23 x 126.7 x 102.33 x 127.61
Property Sub-Type Single Family Residence
Property Description
SPACIOUS 4/3. CHIC HARDBOARD SIDING. FULL YARD IN-GROUND SPRINKLER SYSTEM. HOT TUB. HARDWOOD FLOORS. GAS LOG FIREPLACE. LARGE BONUS ROOM. TANKLESS HOT WATER HEATER. A gorgeous 4 bedroom 3 bathroom home in Duncan can be yours today! Built in 2011, this fabulous 2 story, 2,819 sqft home is found in the Carlton Creek subdivision. The chic hardboard siding and sturdy stonework of this home's exterior provide ideal curb appeal, and its full yard in-ground sprinkler system will keep your landscaping looking lush year round. A spacious backyard patio is shaded by a fantastic pergola, alongside a luxurious hot tub. Inside, hardwood floors wind through the main level. Its kitchen has durable granite countertops, stainless steel appliances including a gas oven and range, and a generous walk-in pantry. The home's open floor plan brings unity to the space and allows for full enjoyment of the beautiful gas log stone fireplace in the adjacent living room. A regal formal dining room features an attractive bay window that illuminates elegantly detailed wainscoting, crown molding, and a coffered ceiling. On the second level, the sprawling master suite has an ample full bathroom with a generous double sink vanity, a contemporary shower and separate tub, and a large walk-in closet. The home's sizable bonus room is a great spot for entertainment, hobbies, or hosting guests. Gas and electric HVAC units and a tankless water heater provide comfort and peace of mind inside, while the HOA takes care of common areas outside like the neighborhood pool. Zoned for Abner Creek Elementary School, Florence Chapel Middle School, and James F. Byrnes High School, this home is conveniently located only 5 minutes from I-85 in Duncan. Here, you're only 10 minutes from grocery stores like Publix and Ingles, or local standout restaurants like The Good Dog Restaurant, El Molcajete, and Game Day BBQ. You're also only 20 minutes from Woodruff Road and great shopping spots like The Shops at Greenridge. It's all right here! Call to schedule your showing today!
Location
State SC
County Spartanburg
Area 033
Rooms
Basement None
Interior
Interior Features High Ceilings, Ceiling Fan(s), Ceiling Smooth, Tray Ceiling(s), Granite Counters, Open Floorplan, Walk-In Closet(s), Pantry
Heating Forced Air, Natural Gas
Cooling Central Air, Electric
Flooring Carpet, Ceramic Tile, Wood
Fireplaces Number 1
Fireplaces Type Gas Log, Masonry
Fireplace Yes
Appliance Dishwasher, Disposal, Convection Oven, Gas Oven, Double Oven, Microwave, Tankless Water Heater
Laundry 1st Floor, Walk-in, Electric Dryer Hookup, Laundry Room
Exterior
Parking Features Attached, Parking Pad, Paved, Garage Door Opener
Garage Spaces 2.0
Community Features Common Areas, Street Lights, Pool
Utilities Available Cable Available
Roof Type Architectural
Garage Yes
Building
Lot Description 1/2 Acre or Less, Sloped, Few Trees, Sprklr In Grnd-Full Yard
Story 2
Foundation Slab
Builder Name The Brookwood
Sewer Public Sewer
Water Public, Spartanburg
Architectural Style Traditional
Schools
Elementary Schools Abner Creek
Middle Schools Florence Chapel
High Schools James F. Byrnes
Others
HOA Fee Include Other/See Remarks
Read Less Info
Want to know what your home might be worth? Contact us for a FREE valuation!

Our team is ready to help you sell your home for the highest possible price ASAP
Bought with Non MLS






