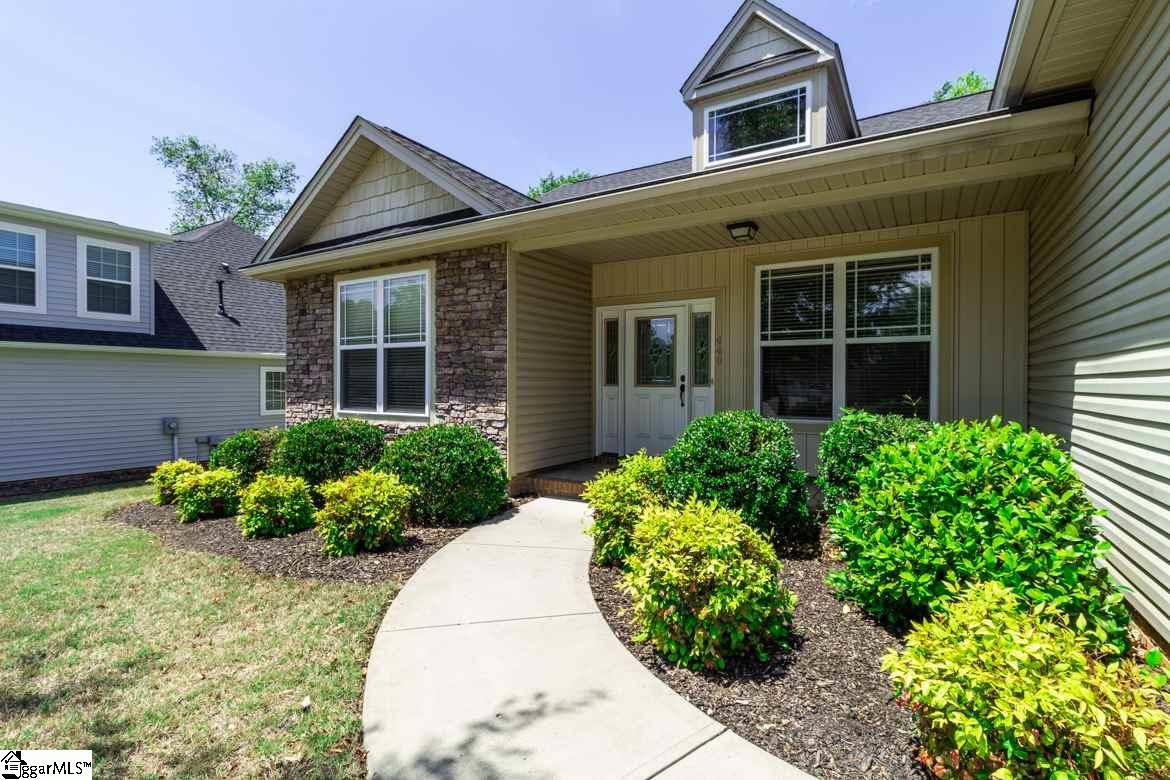$255,100
$249,900
2.1%For more information regarding the value of a property, please contact us for a free consultation.
4 Beds
2 Baths
2,250 SqFt
SOLD DATE : 06/29/2020
Key Details
Sold Price $255,100
Property Type Single Family Home
Sub Type Single Family Residence
Listing Status Sold
Purchase Type For Sale
Approx. Sqft 2200-2399
Square Footage 2,250 sqft
Price per Sqft $113
Subdivision Edenberry
MLS Listing ID 1418429
Sold Date 06/29/20
Style Craftsman
Bedrooms 4
Full Baths 2
HOA Fees $39/ann
HOA Y/N yes
Year Built 2009
Annual Tax Amount $788
Lot Size 0.310 Acres
Property Sub-Type Single Family Residence
Property Description
Welcome home to 440 W Sundance Drive in Easley! Located in the desirable Edenberry Subdivision, this craftsman cutie was built in 2009 and has been meticulously maintained by the first and only owner. On the exterior, there is a cohesive combination of stone, shake, and vinyl siding, a pristine landscape and lawn that has been prepped and ready for summer. With 4 bedrooms, 2 bathrooms AND a bonus room, everyone will have room to spread out! As you walk into the home you will admire the hardwood floors flowing throughout the main living areas. On the right is a a formal dining area and to the left are two bedrooms and a bathroom. Walking into the open kitchen and living area, you can imagine entertaining will be a breeze with the over-sized granite island and a cozy great room with a gas fireplace that leads out to a covered patio and private back yard. The master retreat features a garden tub and separate shower, a double sink, and walk in closet. Pool time is right around the corner and you and your guests will enjoy the neighborhood pool and clubhouse for gatherings. Don't wait to see this one, schedule a showing TODAY!
Location
State SC
County Pickens
Area 063
Rooms
Basement None
Interior
Interior Features High Ceilings, Ceiling Fan(s), Ceiling Cathedral/Vaulted, Ceiling Smooth, Granite Counters, Tub Garden, Walk-In Closet(s)
Heating Electric, Forced Air
Cooling Central Air, Electric
Flooring Carpet, Wood, Vinyl
Fireplaces Number 1
Fireplaces Type Gas Log, Ventless
Fireplace Yes
Appliance Dishwasher, Disposal, Range, Microwave, Gas Water Heater
Laundry 1st Floor, Walk-in, Electric Dryer Hookup, Laundry Room
Exterior
Parking Features Attached, Paved, Garage Door Opener, Key Pad Entry
Garage Spaces 2.0
Community Features Common Areas, Street Lights, Playground, Pool
Utilities Available Underground Utilities, Cable Available
Roof Type Architectural
Garage Yes
Building
Lot Description 1/2 Acre or Less, Few Trees, Sprklr In Grnd-Partial Yd
Story 1
Foundation Slab
Sewer Public Sewer
Water Public, Combined Utilities
Architectural Style Craftsman
Schools
Elementary Schools Forest Acres
Middle Schools Richard H. Gettys
High Schools Easley
Others
HOA Fee Include None
Read Less Info
Want to know what your home might be worth? Contact us for a FREE valuation!

Our team is ready to help you sell your home for the highest possible price ASAP
Bought with Open House Realty, LLC






