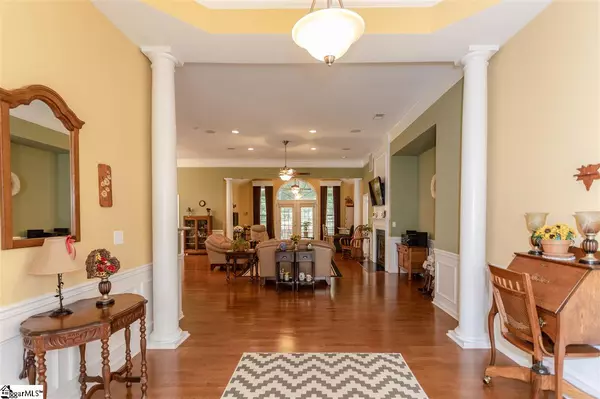$262,500
$265,000
0.9%For more information regarding the value of a property, please contact us for a free consultation.
3 Beds
3 Baths
2,586 SqFt
SOLD DATE : 06/30/2020
Key Details
Sold Price $262,500
Property Type Single Family Home
Sub Type Single Family Residence
Listing Status Sold
Purchase Type For Sale
Square Footage 2,586 sqft
Price per Sqft $101
Subdivision The Farm At Sandy Springs
MLS Listing ID 1419128
Sold Date 06/30/20
Style Traditional
Bedrooms 3
Full Baths 2
Half Baths 1
HOA Fees $39/ann
HOA Y/N yes
Annual Tax Amount $1,623
Lot Size 0.580 Acres
Lot Dimensions 39 x 196 x 117 x 104 x 194
Property Description
Beautiful one level home in The Farm at Sandy Springs! Enjoy the convenience of being centrally located with easy access to highways 25, 85 & 385! This 3 bedroom, 2.5 bath is situated at the end of a cul-de-sac on a large lot (over 1/2 acre) with a newly fenced (2019) backyard, and is just a short distance from the pool, cabana and playground. Double front doors greet you as you enter a spacious foyer and open floor plan with lovely hardwood floors, perfect for easy living and entertaining. If you love an open concept, this floor plan is hard to beat! The kitchen has been updated (2019) with all new appliances, including the refrigerator. There is ample room for in home dining with both the breakfast area and dining area just off the kitchen. Beyond the dining room, french doors lead into another space that could be used in a number of ways- home office, playroom, TV room - whatever works for YOU! There is plenty of outdoor living space as well with a great screened porch and patio overlooking the large backyard. You will find additional value in this home as the roof was installed in 2018. Come take a look at all 6 Taiga Ct has to offer!
Location
State SC
County Greenville
Area 042
Rooms
Basement None
Interior
Interior Features High Ceilings, Ceiling Fan(s), Ceiling Cathedral/Vaulted, Countertops-Solid Surface, Open Floorplan, Walk-In Closet(s)
Heating Natural Gas
Cooling Central Air
Flooring Carpet, Wood
Fireplaces Number 1
Fireplaces Type Gas Log
Fireplace Yes
Appliance Dishwasher, Free-Standing Gas Range, Refrigerator, Microwave, Gas Water Heater
Laundry 1st Floor, Walk-in, Laundry Room
Exterior
Parking Features Attached, Paved
Garage Spaces 2.0
Fence Fenced
Community Features Common Areas, Street Lights, Playground, Pool, Sidewalks
Roof Type Architectural
Garage Yes
Building
Lot Description 1/2 - Acre, Cul-De-Sac, Sloped, Few Trees, Sprklr In Grnd-Full Yard
Story 1
Foundation Slab
Sewer Septic Tank
Water Public, Greenville
Architectural Style Traditional
Schools
Elementary Schools Sue Cleveland
Middle Schools Woodmont
High Schools Woodmont
Others
HOA Fee Include None
Read Less Info
Want to know what your home might be worth? Contact us for a FREE valuation!

Our team is ready to help you sell your home for the highest possible price ASAP
Bought with RE/MAX Reach






