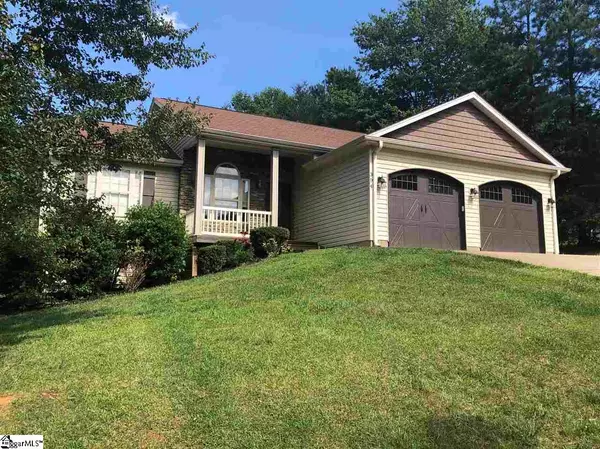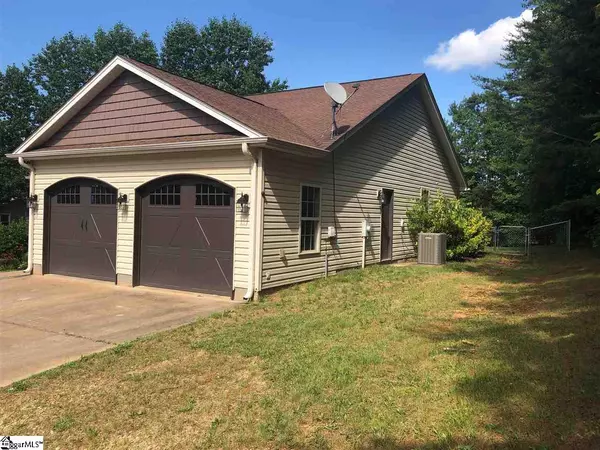$186,000
$185,000
0.5%For more information regarding the value of a property, please contact us for a free consultation.
3 Beds
2 Baths
1,420 SqFt
SOLD DATE : 06/29/2020
Key Details
Sold Price $186,000
Property Type Single Family Home
Sub Type Single Family Residence
Listing Status Sold
Purchase Type For Sale
Square Footage 1,420 sqft
Price per Sqft $130
Subdivision Pack Ridge
MLS Listing ID 1419349
Sold Date 06/29/20
Style Ranch, Craftsman
Bedrooms 3
Full Baths 2
HOA Y/N no
Year Built 2007
Annual Tax Amount $974
Lot Size 0.570 Acres
Lot Dimensions 181 x 160 x 110 x 173
Property Description
Beautiful, well-maintained home on just over 1/2 acre lot in Blue Ridge school district. This home is a 1420 sf, open floor plan, with 3 BR, 2 bath on a crawl space foundation. Large rear, partially covered deck in fenced-in back yard. Hardwood floors in main living area and kitchen. Ceramic tile in baths and laundry. Luxury vinyl in all bedrooms. Laminate countertops in kitchen and cultured marble in the bathrooms. A new survey will be completed by 6/2/2020; and home will be pressure washed on 6/2/2020. See survey in associated docs for water easement through back yard. No active HOA, but there is a $30 yearly fee for street lights.
Location
State SC
County Greenville
Area 013
Rooms
Basement None
Interior
Interior Features Ceiling Fan(s), Ceiling Blown, Ceiling Cathedral/Vaulted, Tray Ceiling(s), Central Vacuum, Countertops-Solid Surface, Open Floorplan, Walk-In Closet(s), Split Floor Plan, Laminate Counters, Pantry
Heating Electric, Forced Air
Cooling Central Air, Electric
Flooring Ceramic Tile, Wood, Vinyl
Fireplaces Type None
Fireplace Yes
Appliance Dishwasher, Disposal, Self Cleaning Oven, Refrigerator, Electric Oven, Microwave, Electric Water Heater
Laundry Sink, 1st Floor, Walk-in, Electric Dryer Hookup, Laundry Room
Exterior
Parking Features Attached, Paved, Garage Door Opener, Yard Door, Key Pad Entry
Garage Spaces 2.0
Fence Fenced
Community Features Street Lights
Utilities Available Underground Utilities, Cable Available
Roof Type Architectural
Garage Yes
Building
Lot Description 1/2 - Acre, Cul-De-Sac, Sloped, Few Trees
Story 1
Foundation Crawl Space
Sewer Septic Tank
Water Public, BLue Ridge
Architectural Style Ranch, Craftsman
Schools
Elementary Schools Tigerville
Middle Schools Blue Ridge
High Schools Blue Ridge
Others
HOA Fee Include None
Acceptable Financing USDA Loan
Listing Terms USDA Loan
Read Less Info
Want to know what your home might be worth? Contact us for a FREE valuation!

Our team is ready to help you sell your home for the highest possible price ASAP
Bought with Keller Williams DRIVE






