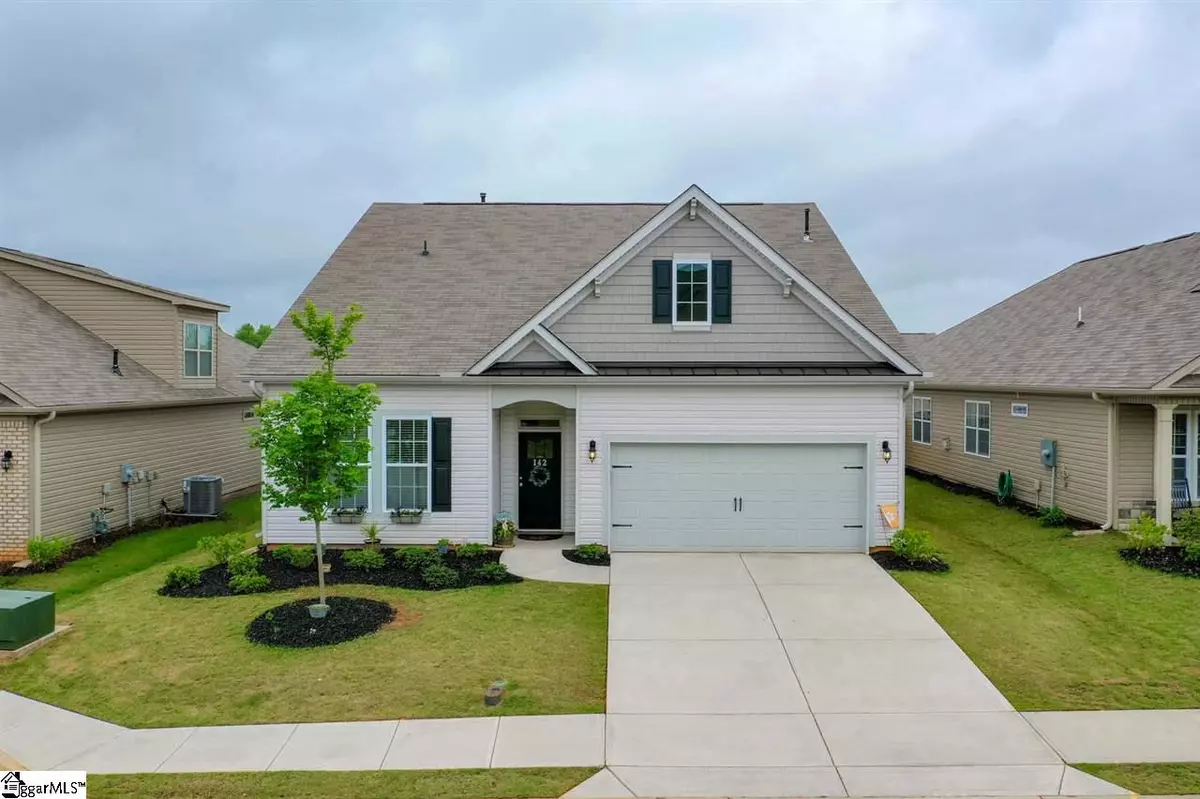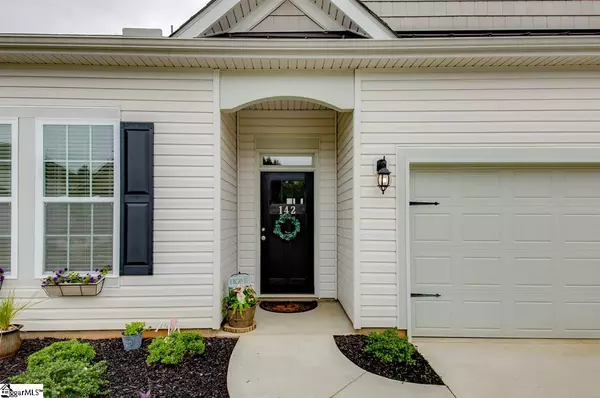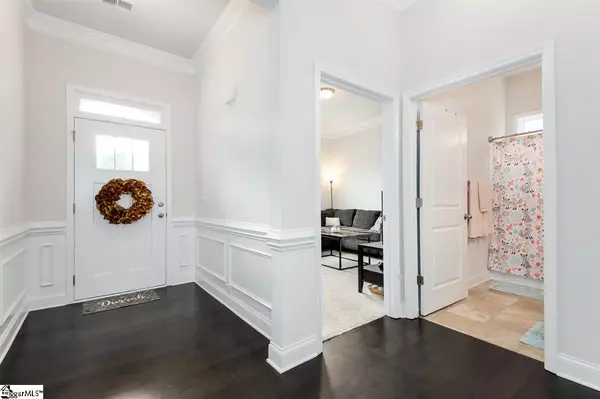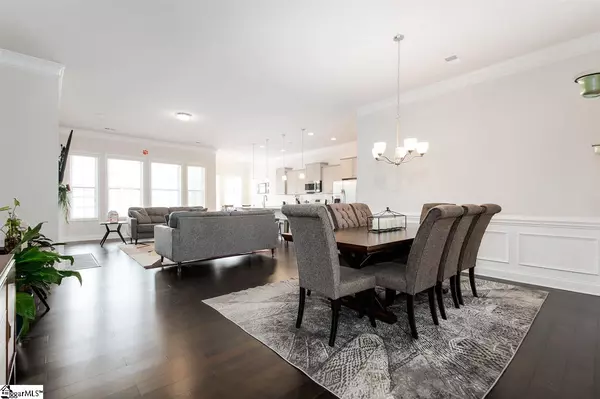$230,000
$229,000
0.4%For more information regarding the value of a property, please contact us for a free consultation.
3 Beds
2 Baths
1,901 SqFt
SOLD DATE : 06/30/2020
Key Details
Sold Price $230,000
Property Type Single Family Home
Sub Type Single Family Residence
Listing Status Sold
Purchase Type For Sale
Approx. Sqft 1800-1999
Square Footage 1,901 sqft
Price per Sqft $120
Subdivision Myers Park
MLS Listing ID 1418996
Sold Date 06/30/20
Style Ranch, Traditional, Craftsman
Bedrooms 3
Full Baths 2
HOA Fees $35/ann
HOA Y/N yes
Year Built 2018
Annual Tax Amount $1,331
Lot Size 6,969 Sqft
Property Sub-Type Single Family Residence
Property Description
Better than New! 142 Northwild Drive located in Myers Park is the ever-popular Azalea Plan featuring 3 bedrooms and 2 full bathrooms all on the main floor! The spacious home offers an open floor plan with hardwoods in the main living areas, tall ceilings and windows, neutral paint, and crown molding throughout. The living room features a gas log fireplace and is completely open to the dining room and kitchen. The kitchen offers gray shaker cabinets, granite counters, stainless steel appliances, tile backsplash, and a HUGE island that makes entertaining a breeze. The master features a trey ceiling, large bathroom with double vanity and granite counters, tiled walk-in shower, and walk-in closet. The secondary bedrooms are centrally located to a full bathroom that also offers granite counters. The walk-in laundry room is off of the garage and is complimented with a drop-off station and coat closet for all of your storage needs! Outside, the covered patio opens to a level, fenced backyard.
Location
State SC
County Spartanburg
Area 033
Rooms
Basement None
Interior
Interior Features High Ceilings, Ceiling Smooth, Tray Ceiling(s), Granite Counters, Open Floorplan, Split Floor Plan, Pantry
Heating Forced Air, Natural Gas
Cooling Central Air, Electric
Flooring Carpet, Ceramic Tile, Wood, Vinyl
Fireplaces Number 1
Fireplaces Type Gas Log
Fireplace Yes
Appliance Dishwasher, Disposal, Free-Standing Gas Range, Refrigerator, Microwave, Gas Water Heater
Laundry 1st Floor, Walk-in, Laundry Room
Exterior
Parking Features Attached, Paved, Garage Door Opener
Garage Spaces 2.0
Fence Fenced
Community Features Common Areas, Street Lights, Pool, Sidewalks
Roof Type Composition
Garage Yes
Building
Lot Description 1/2 Acre or Less, Sidewalk, Few Trees
Story 1
Foundation Slab
Builder Name DR Horton
Sewer Public Sewer
Water Public, SJWD
Architectural Style Ranch, Traditional, Craftsman
Schools
Elementary Schools Reidville
Middle Schools Florence Chapel
High Schools James F. Byrnes
Others
HOA Fee Include None
Read Less Info
Want to know what your home might be worth? Contact us for a FREE valuation!

Our team is ready to help you sell your home for the highest possible price ASAP
Bought with BHHS C Dan Joyner - Midtown






