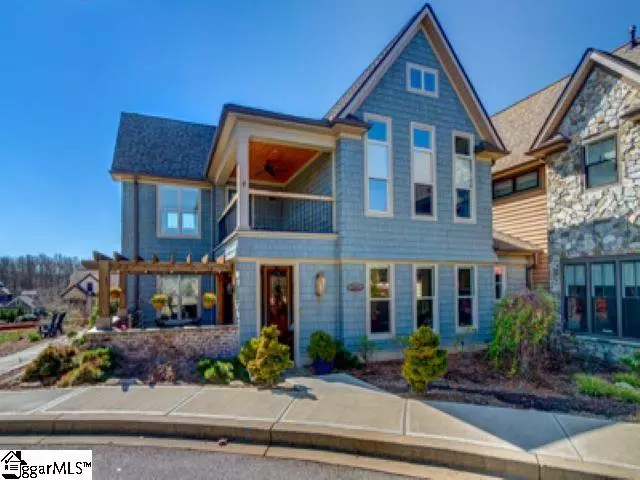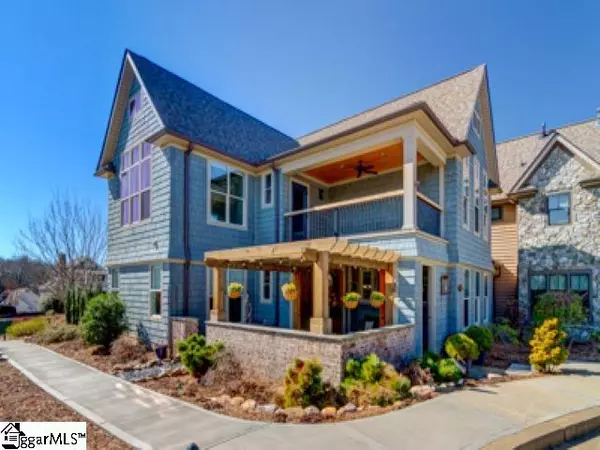$508,000
$519,900
2.3%For more information regarding the value of a property, please contact us for a free consultation.
3 Beds
4 Baths
2,915 SqFt
SOLD DATE : 06/30/2020
Key Details
Sold Price $508,000
Property Type Townhouse
Sub Type Townhouse
Listing Status Sold
Purchase Type For Sale
Square Footage 2,915 sqft
Price per Sqft $174
Subdivision Acadia
MLS Listing ID 1418879
Sold Date 06/30/20
Style Craftsman
Bedrooms 3
Full Baths 3
Half Baths 1
HOA Fees $155/mo
HOA Y/N yes
Year Built 2015
Annual Tax Amount $2,858
Lot Size 3,920 Sqft
Property Description
Spectacular 5 year old, custom designed Gatehouse where unique architecture meets luxury living. An Arcadian Gatehouse, a beautiful blend of Charleston with English Arts and Craft style. It is located at the end of Village Mews Rd. with fabulous sunrises and private balconies and porches with views. Acadia is a highly sought after community that is overflowing with amenities. The location of Acadia is one of the best in the Greenville area. Less than 7 miles to downtown. The curb appeal of this home is stunning. When entering, you walk into a beautiful courtyard with brick walls and stone floors combined with stained wood ceiling and cedar pergola lined with lights for relaxing evenings. This home is absolutely beautiful throughout with many upgrades. Extensive crown moldings. Downstairs the master bedroom has a very private separate wing and bath. Private door to another patio. Cozy den with fireplace and gas logs. Off the den is another private courtyard with brick floors and rocking chairs. Also, a gorgeous kitchen with many built-ins, gas stove, island with plenty of storage, built-in microwave, and quartz countertops. Built in desk, huge pantry, laundry room, wine rack, half bath, fantastic garage with custom built-in cabinets and epoxy floors. It also leads to another patio area from side door of garage. Upstairs ceilings are cathedral throughout, two addition bedrooms, sitting area, built-in wet bar, another huge great room with beams, two full baths and another private porch with sunrise views. The natural light just flows in this home. Custom blinds throughout the home. The community amenities include paved walking trails, Jr Olympic pool, kids pool, tennis courts, community garden, community pavilion, gorgeous community River House, kayaks on the river, dog park, workout room, aerobics room, soccer field, etc… This home is definitely worth viewing. Call today for you tour. Annual HOA ($1,425) Fees include trash pick-up and use of all amenities. Monthly regime fee is $155 which includes roof repair, exterior painting/staining, weekly grass cutting, all plants and trimming, water irrigation, mulching, etc…
Location
State SC
County Greenville
Area 050
Rooms
Basement None
Interior
Interior Features Bookcases, High Ceilings, Ceiling Cathedral/Vaulted, Ceiling Smooth, Granite Counters, Open Floorplan, Walk-In Closet(s), Pantry
Heating Multi-Units, Natural Gas
Cooling Central Air, Electric
Flooring Ceramic Tile, Wood
Fireplaces Number 1
Fireplaces Type Gas Log
Fireplace Yes
Appliance Gas Cooktop, Dishwasher, Disposal, Microwave, Refrigerator, Gas Oven, Tankless Water Heater
Laundry 1st Floor, Walk-in, Laundry Room
Exterior
Garage Attached, Paved, Side/Rear Entry
Garage Spaces 2.0
Community Features Athletic Facilities Field, Clubhouse, Common Areas, Fitness Center, Street Lights, Recreational Path, Playground, Pool, Sidewalks, Tennis Court(s), Water Access, Lawn Maintenance, Landscape Maintenance
Roof Type Architectural
Garage Yes
Building
Lot Description 1/2 Acre or Less, Corner Lot, Sprklr In Grnd-Full Yard
Story 2
Foundation Slab
Sewer Public Sewer
Water Public
Architectural Style Craftsman
Schools
Elementary Schools Sue Cleveland
Middle Schools Woodmont
High Schools Woodmont
Others
HOA Fee Include None
Read Less Info
Want to know what your home might be worth? Contact us for a FREE valuation!

Our team is ready to help you sell your home for the highest possible price ASAP
Bought with Alliance Real Estate Services
Get More Information







