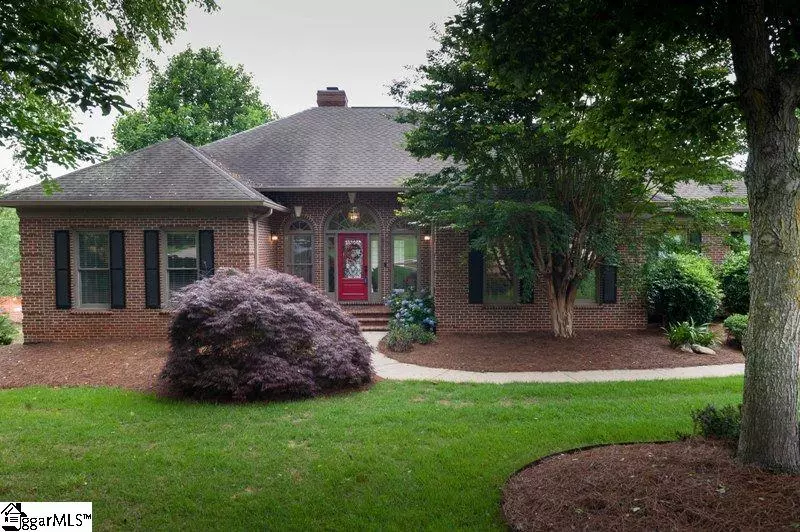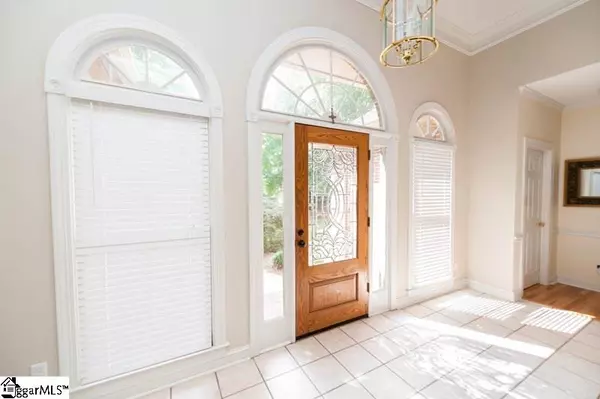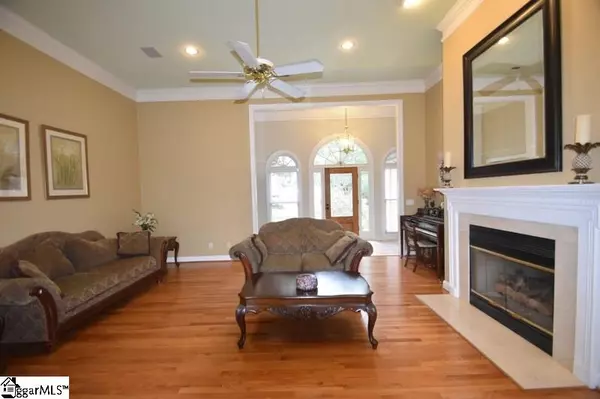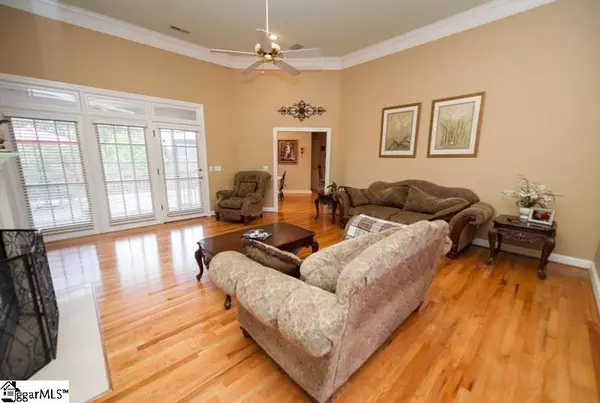$340,000
$340,000
For more information regarding the value of a property, please contact us for a free consultation.
5 Beds
3 Baths
2,968 SqFt
SOLD DATE : 07/10/2020
Key Details
Sold Price $340,000
Property Type Single Family Home
Sub Type Single Family Residence
Listing Status Sold
Purchase Type For Sale
Approx. Sqft 4400-4599
Square Footage 2,968 sqft
Price per Sqft $114
Subdivision River Falls Plantation
MLS Listing ID 1373302
Sold Date 07/10/20
Style Traditional
Bedrooms 5
Full Baths 3
HOA Fees $17/ann
HOA Y/N yes
Year Built 1993
Annual Tax Amount $2,426
Lot Size 0.840 Acres
Property Sub-Type Single Family Residence
Property Description
River Falls - Great location between Greenville and Spartanburg with easy access to schools, shopping, and I-85. Beautifully landscaped yard with flowering annuals, mature trees, and irrigation system surrounds this brick one level home with full walk-out basement. Main level offers greatroom with cathedral ceiling, gas log fireplace, and hardwood floors. Formal dining room and eat-in kitchen areas flow together to create a great venue for family meals or gatherings. Kitchen has granite countertops, tile backsplash, pantry, smooth cooktop, wall oven, and breakfast bar. Master suite has hardwood floors, walk-in closet, jetted tub, separate shower, double vanity, and more. Split bedroom plan has 3 other bedrooms and a large hall bath on the main level. The lower level has 1952 finished square feet and 458 unfinished square feet in workshop/storage space. Rec. room downstairs offers a central gathering space with built-ins and a wet bar. Large playroom, game room, and home office areas. Lower level bedroom suite is perfect for in-law suite, teens, or guests. Surround sound speakers are negotiable. Gutters were recently updated. Gas heat up / Heat pump down. Double garage on main level. Basement has a single over-sized garage. Screened porch overlooks recently updated deck. Large backyard is great for families!
Location
State SC
County Spartanburg
Area 033
Rooms
Basement Finished, Walk-Out Access
Interior
Interior Features Bookcases, High Ceilings, Ceiling Fan(s), Ceiling Cathedral/Vaulted, Ceiling Smooth, Central Vacuum, Countertops-Solid Surface, Open Floorplan, Walk-In Closet(s), Countertops-Other, Split Floor Plan, Laminate Counters
Heating Forced Air, Natural Gas
Cooling Central Air, Electric
Flooring Carpet, Ceramic Tile, Wood, Other, Concrete
Fireplaces Number 1
Fireplaces Type Gas Log
Fireplace Yes
Appliance Gas Cooktop, Dishwasher, Disposal, Oven, Electric Oven, Microwave, Gas Water Heater
Laundry 1st Floor, Walk-in, Laundry Room
Exterior
Parking Features Attached, Paved, Basement, Garage Door Opener, Side/Rear Entry, Workshop in Garage
Garage Spaces 3.0
Community Features Clubhouse, Common Areas, Golf
Utilities Available Underground Utilities, Cable Available
Roof Type Architectural
Garage Yes
Building
Lot Description 1/2 Acre or Less, Few Trees, Sprklr In Grnd-Partial Yd
Story 1
Foundation Basement
Sewer Septic Tank
Water Public, SJWD
Architectural Style Traditional
Schools
Elementary Schools River Ridge
Middle Schools Florence Chapel
High Schools James F. Byrnes
Others
HOA Fee Include Street Lights
Read Less Info
Want to know what your home might be worth? Contact us for a FREE valuation!

Our team is ready to help you sell your home for the highest possible price ASAP
Bought with EXP Realty LLC






