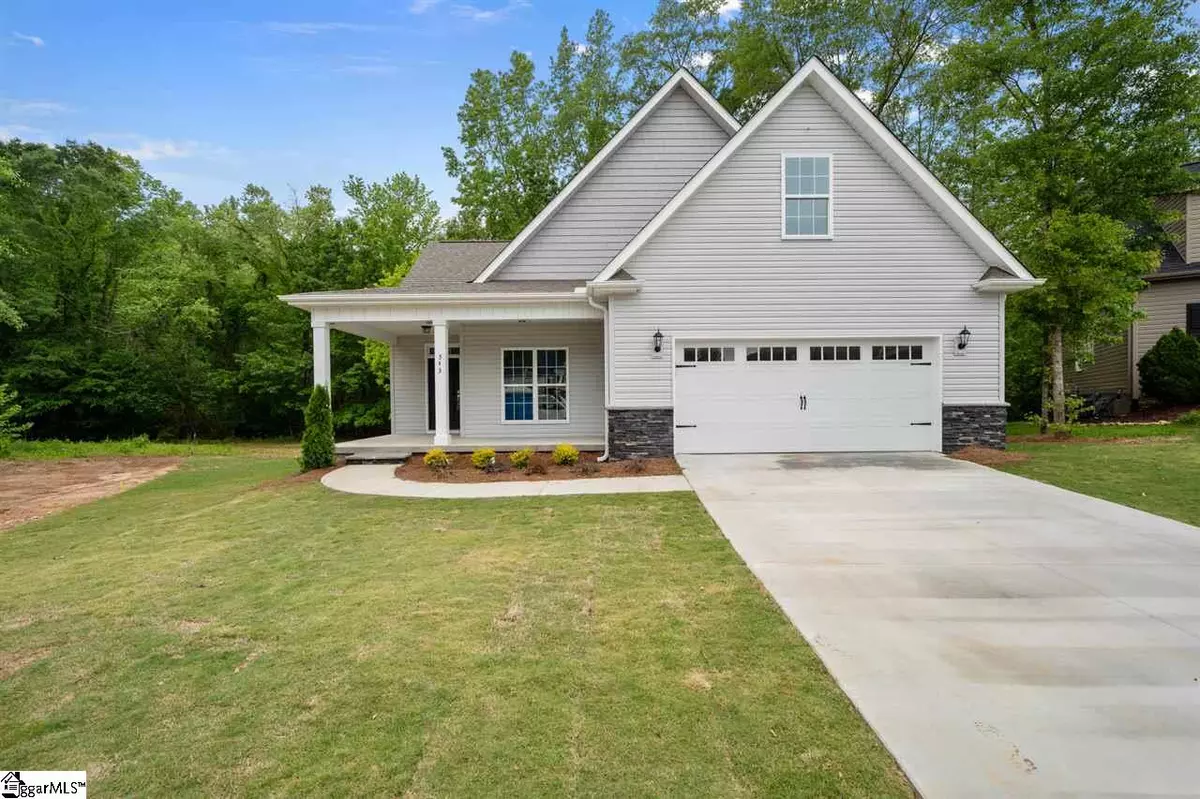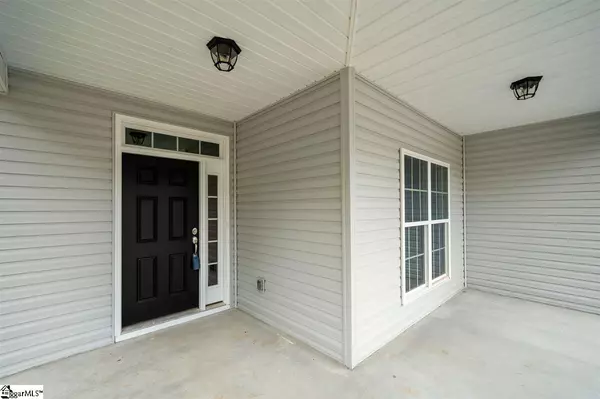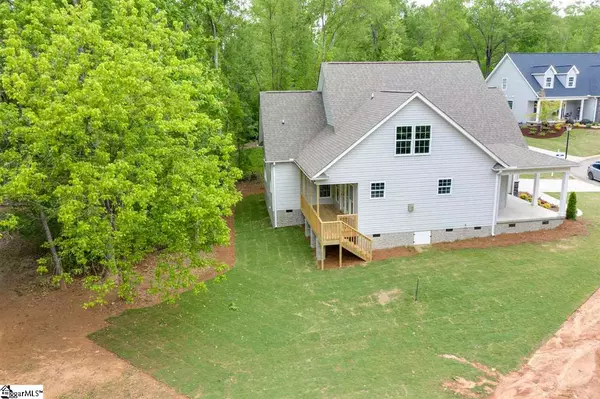$309,900
$319,900
3.1%For more information regarding the value of a property, please contact us for a free consultation.
3 Beds
3 Baths
2,553 SqFt
SOLD DATE : 07/08/2020
Key Details
Sold Price $309,900
Property Type Single Family Home
Sub Type Single Family Residence
Listing Status Sold
Purchase Type For Sale
Square Footage 2,553 sqft
Price per Sqft $121
Subdivision Millbrook
MLS Listing ID 1409965
Sold Date 07/08/20
Style Craftsman
Bedrooms 3
Full Baths 2
Half Baths 1
HOA Fees $13/ann
HOA Y/N yes
Year Built 2020
Annual Tax Amount $2,000
Lot Size 10,890 Sqft
Lot Dimensions 133 x 47 x 84 x 72 x 90
Property Description
$3,000.00 towards Buyer's closing cost if Buyer uses preferred lender/ attorneys office! Quality custom home construction built by a local builder of 30 years and constructed to last! Experience the Sill Homes difference with features such as crawlspaces, screened in porch, SOFT CLOSE on All Cabinetry, 2 HVAC systems, tree preservation, and a roof system that is constructed and framed on-site (No sagging roofs here). Fabulous 3 Bedroom/ 2.5 bath with BONUS and LOFT! Open floor plan with scenic views of the Tyger River from every window in the home! The lot is adjacent to a 6 acre nature preserve and walking trail to the river. (Tankless water heater and gas appliances are available as an upgraded option) This floor plan offers high ceilings, an open kitchen with HUGE island, dining, and living room with gas fireplace. Master suite is on the main floor and boasts double vanities,his/her walk-in closets, stand up shower, water closet. Upstairs is a large loft that adjoins two bedrooms with walk-in closets, a full bathroom and 18x18 bonus room! Your living space continues outside for year round enjoyment on your covered porch. Buyer still has the opportunity to pick out color choices! Only 4 remaining new construction homes in the neighborhood.
Location
State SC
County Spartanburg
Area 033
Rooms
Basement None
Interior
Interior Features High Ceilings, Ceiling Fan(s), Ceiling Smooth, Countertops-Solid Surface, Open Floorplan, Walk-In Closet(s), Split Floor Plan, Countertops – Quartz
Heating Forced Air, Multi-Units
Cooling Electric
Flooring Carpet, Ceramic Tile, Wood
Fireplaces Number 1
Fireplaces Type Gas Log
Fireplace Yes
Appliance Dishwasher, Free-Standing Electric Range, Range, Microwave, Electric Water Heater
Laundry 1st Floor, Walk-in, Laundry Room
Exterior
Parking Features Attached, Paved, Garage Door Opener
Garage Spaces 2.0
Community Features Common Areas, Street Lights
Utilities Available Underground Utilities, Cable Available
Waterfront Description Water Access
View Y/N Yes
View Water
Roof Type Architectural
Garage Yes
Building
Lot Description 1/2 Acre or Less, Few Trees
Story 2
Foundation Crawl Space
Sewer Public Sewer
Water Public, Sptbg
Architectural Style Craftsman
New Construction Yes
Schools
Elementary Schools Anderson Mill
Middle Schools Rp Dawkins
High Schools Dorman
Others
HOA Fee Include None
Acceptable Financing USDA Loan
Listing Terms USDA Loan
Read Less Info
Want to know what your home might be worth? Contact us for a FREE valuation!

Our team is ready to help you sell your home for the highest possible price ASAP
Bought with Fathom Realty - Woodruff Rd.






