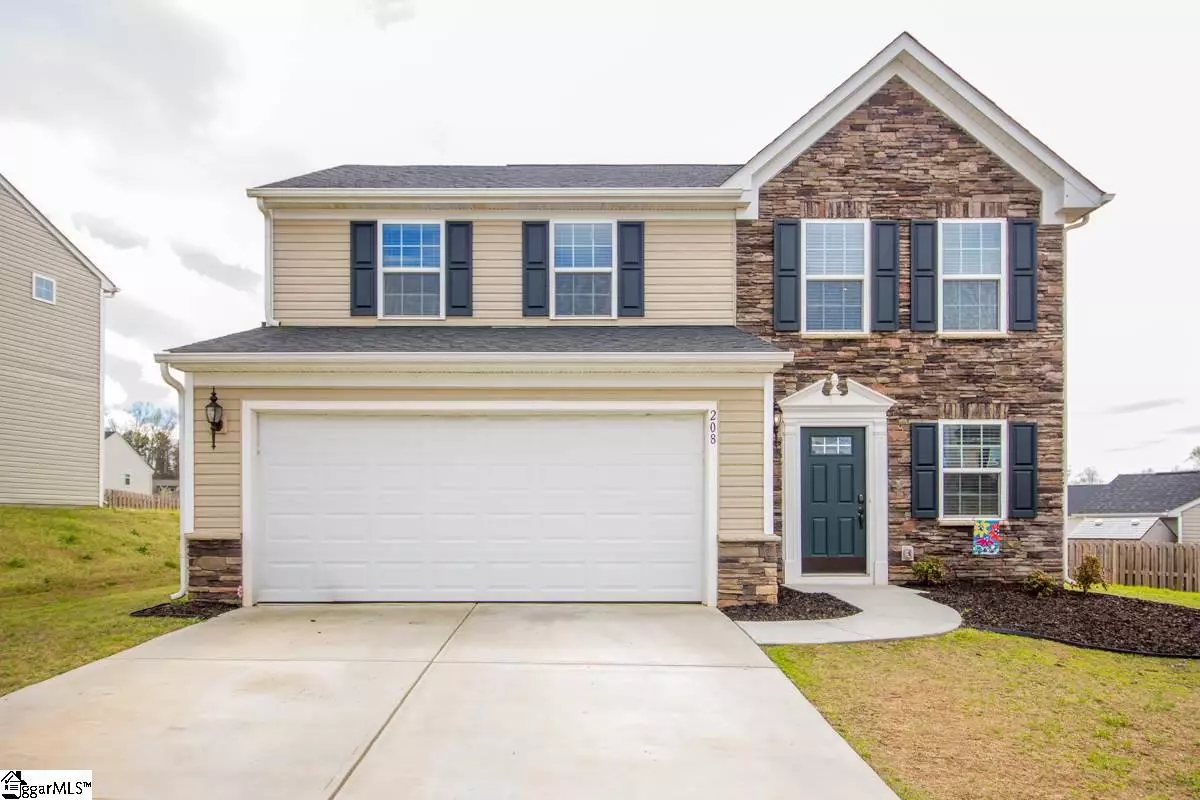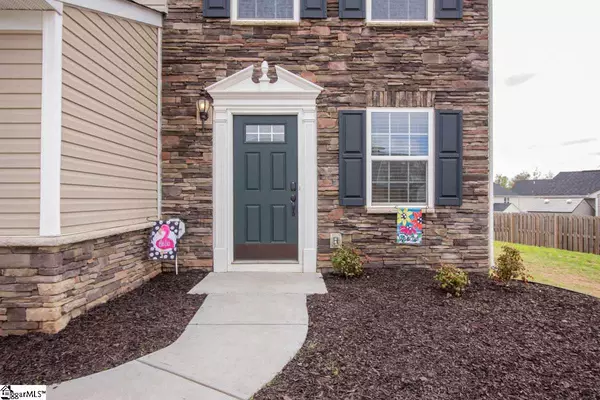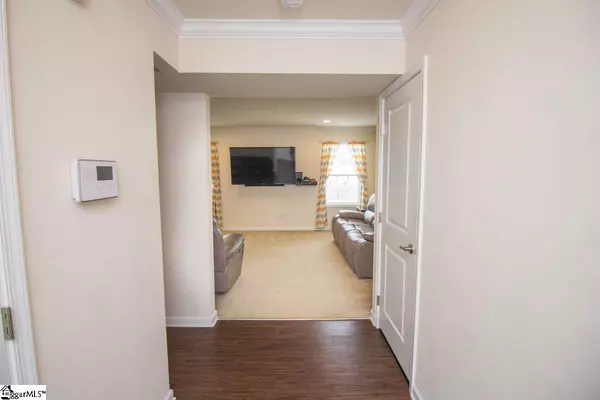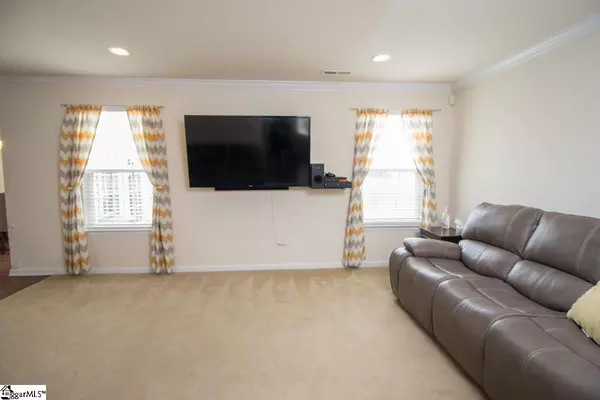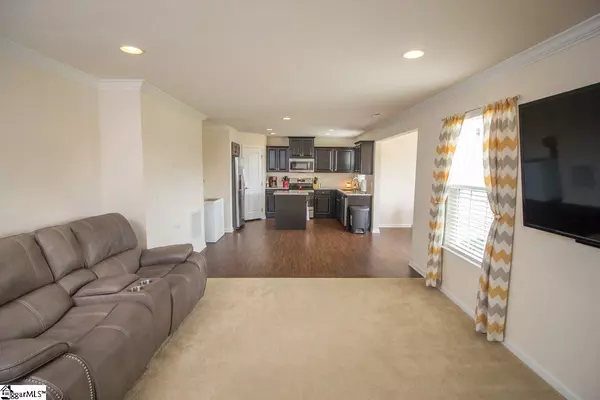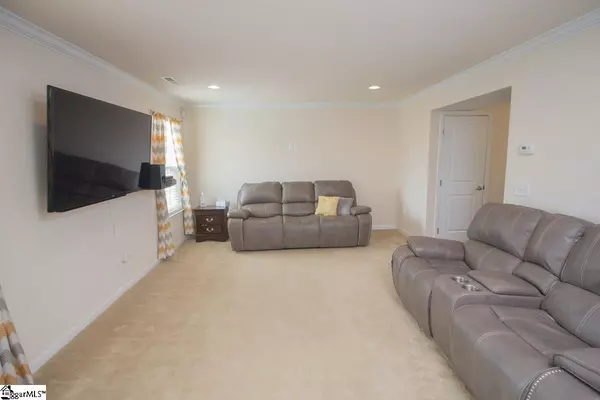$215,000
$215,000
For more information regarding the value of a property, please contact us for a free consultation.
3 Beds
3 Baths
1,842 SqFt
SOLD DATE : 07/07/2020
Key Details
Sold Price $215,000
Property Type Single Family Home
Sub Type Single Family Residence
Listing Status Sold
Purchase Type For Sale
Square Footage 1,842 sqft
Price per Sqft $116
Subdivision The Oaks At Shiloh Creek
MLS Listing ID 1415265
Sold Date 07/07/20
Style Traditional
Bedrooms 3
Full Baths 2
Half Baths 1
HOA Fees $16/ann
HOA Y/N yes
Annual Tax Amount $1,235
Lot Size 9,583 Sqft
Lot Dimensions .22
Property Description
OPEN HOUSE-MAY 23RD-2PM-4PM, If ever a home welcomed you with open arms, it’s the Sienna model by Ryan Homes. The energy efficient, open floorplan on the main level was designed with busy families in mind. The foyer leads to a generously sized great room. The foyer is flanked by a staircase with extra storage space underneath, a convenient powder room, and a mud room, which can also be accessed from the garage. The generously sized great room offers enough space for family nights, and entertaining guest! The kitchen is a chef's dream. It flows perfectly from the great room. The kitchen offers beautiful granite countertops, backsplash, plenty of cabintry, a generous granite island, a walk in pantry and an O so beautiful morning room area! Upstairs, you will find three oversized bedrooms and two full baths. Enjoy full privacy with the owner’s suite standing on its on. It features a walk-in closet, full bath and plenty of room to add a sofa or a couple of chairs for reading. Enjoy laundry a little more because of the generous sized laundry room, which is locaed on the second floor for your convenience! Lets make our way to the private backyard. This could be you pets dream! Plenty of space for running around. This backyard makes you feel like you are in a country setting without being away from everything! Don't wait, come see this one today! This home is also pet friendly!
Location
State SC
County Anderson
Area 053
Rooms
Basement None
Interior
Interior Features Ceiling Smooth, Granite Counters, Countertops-Solid Surface, Open Floorplan, Walk-In Closet(s), Split Floor Plan, Pantry
Heating Forced Air, Natural Gas
Cooling Central Air
Flooring Carpet, Laminate, Vinyl
Fireplaces Type None
Fireplace Yes
Appliance Cooktop, Dishwasher, Disposal, Microwave, Tankless Water Heater
Laundry 2nd Floor, Walk-in, Laundry Room
Exterior
Garage Attached, Paved
Garage Spaces 2.0
Fence Fenced
Community Features Street Lights
Utilities Available Cable Available
Roof Type Architectural
Garage Yes
Building
Lot Description 1/2 Acre or Less
Story 2
Foundation Slab
Sewer Public Sewer
Water Public, Southside
Architectural Style Traditional
Schools
Elementary Schools Spearman
Middle Schools Wren
High Schools Wren
Others
HOA Fee Include None
Read Less Info
Want to know what your home might be worth? Contact us for a FREE valuation!

Our team is ready to help you sell your home for the highest possible price ASAP
Bought with Keller Williams DRIVE
Get More Information


