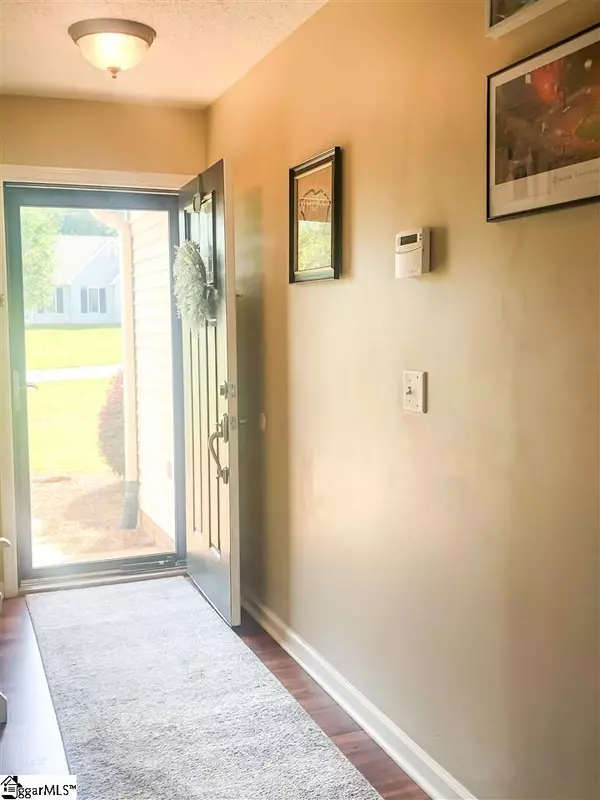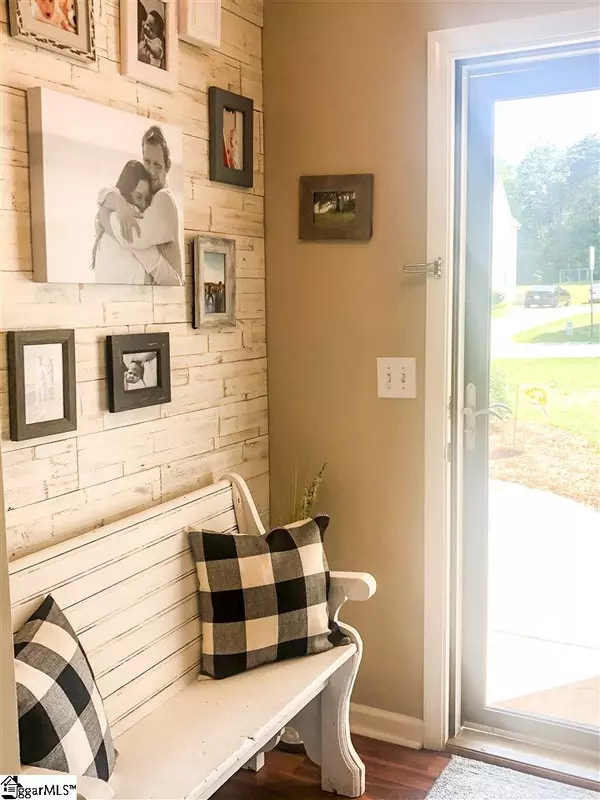$166,000
$164,000
1.2%For more information regarding the value of a property, please contact us for a free consultation.
3 Beds
2 Baths
1,495 SqFt
SOLD DATE : 07/07/2020
Key Details
Sold Price $166,000
Property Type Single Family Home
Sub Type Single Family Residence
Listing Status Sold
Purchase Type For Sale
Square Footage 1,495 sqft
Price per Sqft $111
Subdivision Bryant Estates
MLS Listing ID 1419481
Sold Date 07/07/20
Style Ranch
Bedrooms 3
Full Baths 2
HOA Y/N no
Year Built 2002
Annual Tax Amount $770
Lot Size 0.630 Acres
Lot Dimensions 210 x 70 x 238 x 160 x 12
Property Description
Perfectly situated between Piedmont and Pelzer, away from the hustle and bustle, but close to shopping and restaurants, easy access to I-85, and in desirable Anderson County School District 1, you will find this move-in-ready, 3 bedrooms, 2 bath home in Bryant Estates. The well-maintained, ½+ acre, corner lot and exterior of this home is a prelude to the well-maintained, open, split-bedroom floor plan you will find inside. The welcoming entryway leads you to the living space with its high ceilings and picturesque background of windows and door, framing the fenced-in back yard with deck and mature trees, as well as a shed for extra storage. On one side of the living space, you will find the kitchen, which also has a great view and access to the deck for easy preparations of grilling out. The laundry room is conveniently located off of the back of the kitchen. Also on that side of the home is the large master bedroom and bathroom with garden tub and separate shower. On the other side of this home are two bedrooms with nice size closets, bathroom, and plenty of storage space throughout.
Location
State SC
County Anderson
Area 052
Rooms
Basement None
Interior
Interior Features High Ceilings, Ceiling Fan(s), Ceiling Cathedral/Vaulted, Ceiling Smooth, Open Floorplan, Tub Garden, Walk-In Closet(s), Split Floor Plan, Pantry
Heating Solar
Cooling Electric
Flooring Carpet, Ceramic Tile, Laminate
Fireplaces Type None
Fireplace Yes
Appliance Dishwasher, Disposal, Microwave, Self Cleaning Oven, Electric Cooktop, Free-Standing Electric Range, Electric Water Heater
Laundry 1st Floor, Walk-in, Electric Dryer Hookup, Laundry Room
Exterior
Garage See Remarks, Parking Pad, Paved, None
Fence Fenced
Community Features None
Utilities Available Underground Utilities, Cable Available
Roof Type Architectural
Garage No
Building
Lot Description 1/2 - Acre, Corner Lot
Story 1
Foundation Slab
Sewer Septic Tank
Water Public, Big Creek
Architectural Style Ranch
Schools
Elementary Schools West Pelzer
Middle Schools Palmetto
High Schools Palmetto
Others
HOA Fee Include None
Acceptable Financing USDA Loan
Listing Terms USDA Loan
Read Less Info
Want to know what your home might be worth? Contact us for a FREE valuation!

Our team is ready to help you sell your home for the highest possible price ASAP
Bought with RE/MAX Results Travelers Rest
Get More Information







