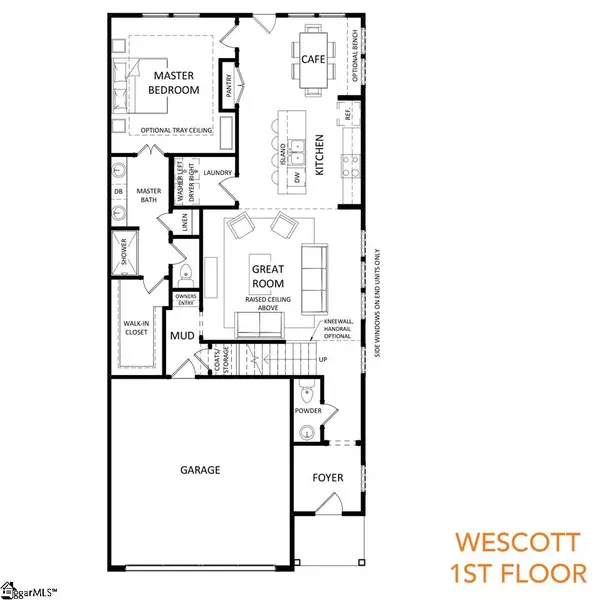$247,000
$249,900
1.2%For more information regarding the value of a property, please contact us for a free consultation.
3 Beds
3 Baths
1,806 SqFt
SOLD DATE : 07/15/2020
Key Details
Sold Price $247,000
Property Type Townhouse
Sub Type Townhouse
Listing Status Sold
Purchase Type For Sale
Approx. Sqft 1800-1999
Square Footage 1,806 sqft
Price per Sqft $136
Subdivision Rockbridge
MLS Listing ID 1400771
Sold Date 07/15/20
Style Craftsman
Bedrooms 3
Full Baths 2
Half Baths 1
Construction Status New Construction
HOA Fees $185/ann
HOA Y/N yes
Year Built 2019
Building Age New Construction
Lot Size 0.400 Acres
Lot Dimensions .40
Property Sub-Type Townhouse
Property Description
The Wescott is a master down plan packed with style and function that allows you to truly live on main level. An open concept living area includes a kitchen with large island, granite counters, cafe dining area, and great room for watching the big game or catching up with friends. The spacious laundry room is located on first floor. The master suite is an oasis, with a large shower, double sinks, and private water closet. A deep walk-in closet will please any fashionista. Upstairs, has two additional bedrooms with walk-in closets, a full bath and a HUGE amount of easy access storage space for all your valuable keep sakes, round out the second floor of the Wescott. 2 CAR GARAGE!! RB19
Location
State SC
County Greenville
Area 022
Rooms
Basement None
Interior
Interior Features High Ceilings, Ceiling Smooth, Granite Counters, Countertops-Solid Surface, Open Floorplan, Walk-In Closet(s), Pantry
Heating Forced Air, Natural Gas
Cooling Central Air, Electric
Flooring Carpet, Ceramic Tile, Wood
Fireplaces Type None
Fireplace Yes
Appliance Dishwasher, Disposal, Free-Standing Gas Range, Gas Oven, Microwave, Gas Water Heater, Tankless Water Heater
Laundry 1st Floor, Walk-in, Electric Dryer Hookup, Laundry Room
Exterior
Parking Features Attached, Paved
Garage Spaces 2.0
Community Features Sidewalks
Utilities Available Underground Utilities, Cable Available
Roof Type Architectural
Garage Yes
Building
Lot Description 1/2 Acre or Less, Sidewalk, Sprklr In Grnd-Full Yard
Story 2
Foundation Slab
Builder Name Sabal Homes by Toll Bros.
Sewer Public Sewer
Water Public, CPW
Architectural Style Craftsman
New Construction Yes
Construction Status New Construction
Schools
Elementary Schools Woodland
Middle Schools Riverside
High Schools Riverside
Others
HOA Fee Include Common Area Ins., Electricity, Maintenance Structure, Insurance, Maintenance Grounds, Street Lights, By-Laws, Restrictive Covenants
Read Less Info
Want to know what your home might be worth? Contact us for a FREE valuation!

Our team is ready to help you sell your home for the highest possible price ASAP
Bought with Toll Brothers Real Estate, Inc
Get More Information







