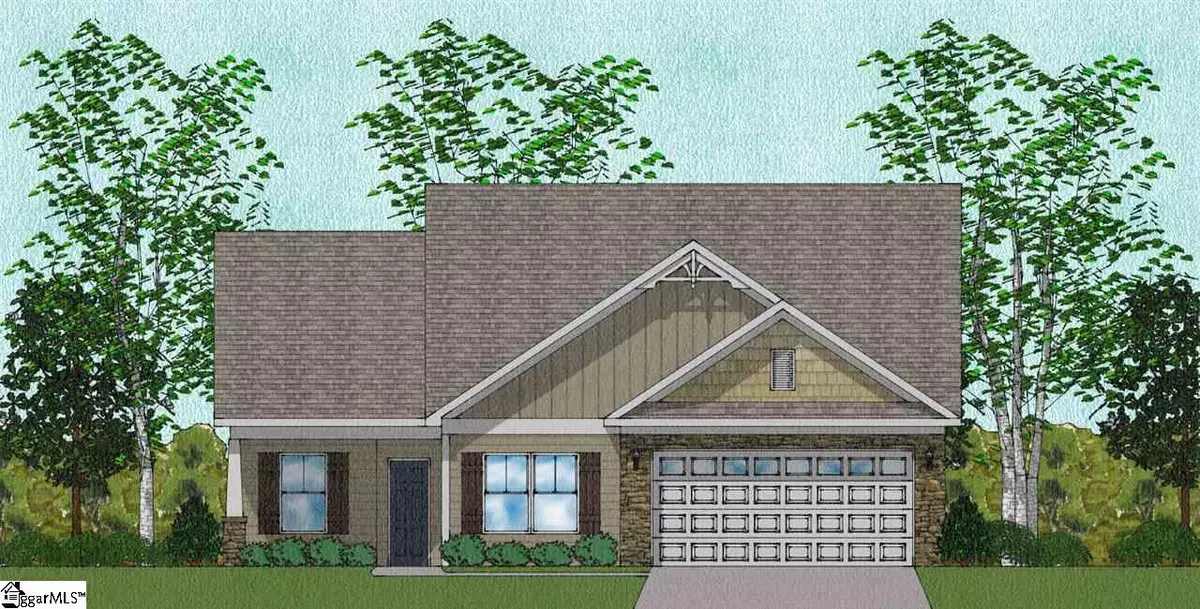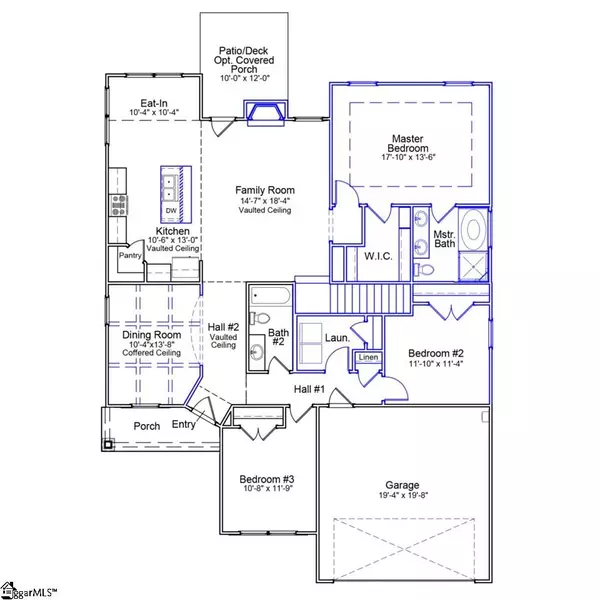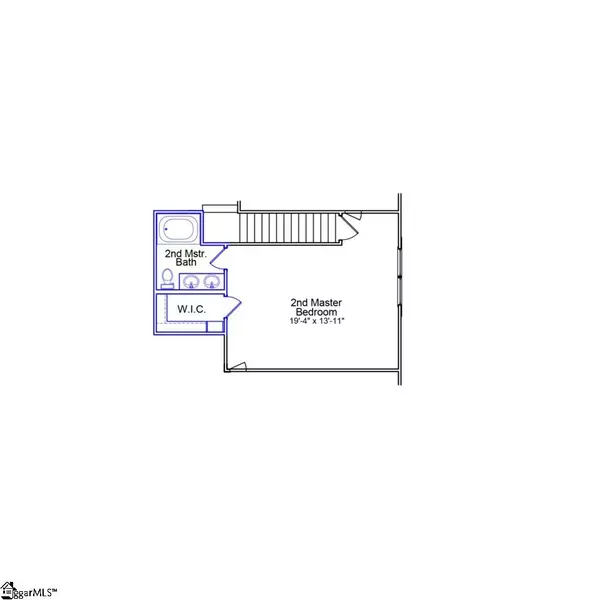$294,368
$282,378
4.2%For more information regarding the value of a property, please contact us for a free consultation.
4 Beds
3 Baths
2,199 SqFt
SOLD DATE : 07/15/2020
Key Details
Sold Price $294,368
Property Type Single Family Home
Sub Type Single Family Residence
Listing Status Sold
Purchase Type For Sale
Square Footage 2,199 sqft
Price per Sqft $133
Subdivision Providence Farm
MLS Listing ID 1409490
Sold Date 07/15/20
Style Craftsman
Bedrooms 4
Full Baths 3
HOA Fees $35/ann
HOA Y/N yes
Lot Size 0.520 Acres
Lot Dimensions 80 x 280
Property Description
The Carson is one of Mungo's most popular floorplans. This split bedroom, ranch plan works well for many different buyers and this particular one is even more versatile with its second master on the second floor. Enter off of the large front porch into a foyer that looks into the formal dining room, complete with coffered ceilings and gorgeous Augusta Pine Style LVP flooring. Continue into the open concept family room, kitchen and eat-in area with vaulted ceilings and beautiful gas-log fireplace. The kitchen is complete with stainless steel appliances, quartz countertops, ceramic tile backsplash, staggered-height cabinets and a large center island with space for barstools that overlooks the family room and makes entertaining and family time a breeze. Off of the family room, you will find a spacious master with a large walk-in closet and en-suite bath with double sinks, separate tiled tub and shower, and tile flooring. On the other side of the home, you will find the two additional secondary bedrooms, guest bathroom, laundry room and two spacious linen closets that create tons of extra storage. And don't forget about the second master upstairs! Walk up the stairs off the family room to a huge second master bedroom (19' by 14') complete with its own walk-in closet, double vanity and garden tub. All on large, half-acre, flat homesite that backs up to a beautiful pine tree grove and is really close to the culdesac. Come check out Providence Farm today…it's selling fast and you don't want to miss this opportunity!
Location
State SC
County Spartanburg
Area 015
Rooms
Basement None
Interior
Interior Features High Ceilings, Ceiling Smooth, Tray Ceiling(s), Countertops-Solid Surface, Open Floorplan, Split Floor Plan, Coffered Ceiling(s), Countertops – Quartz
Heating Natural Gas
Cooling Central Air, Electric
Flooring Carpet, Ceramic Tile, Vinyl, Other
Fireplaces Number 1
Fireplaces Type Gas Log
Fireplace Yes
Appliance Cooktop, Dishwasher, Disposal, Self Cleaning Oven, Electric Cooktop, Electric Oven, Microwave, Gas Water Heater, Tankless Water Heater
Laundry 1st Floor, Walk-in, Electric Dryer Hookup
Exterior
Parking Features Attached, Paved, Garage Door Opener, Key Pad Entry
Garage Spaces 2.0
Community Features Common Areas, Street Lights
Roof Type Architectural
Garage Yes
Building
Lot Description 1/2 - Acre, Few Trees
Story 1
Foundation Slab
Sewer Septic Tank
Water Public
Architectural Style Craftsman
New Construction Yes
Schools
Elementary Schools Boilings Spring
Middle Schools Boiling Springs
High Schools Boiling Springs
Others
HOA Fee Include None
Acceptable Financing USDA Loan
Listing Terms USDA Loan
Read Less Info
Want to know what your home might be worth? Contact us for a FREE valuation!

Our team is ready to help you sell your home for the highest possible price ASAP
Bought with Mungo Homes Properties, LLC



