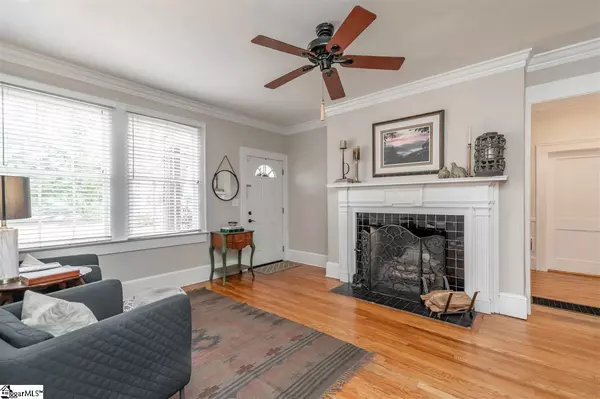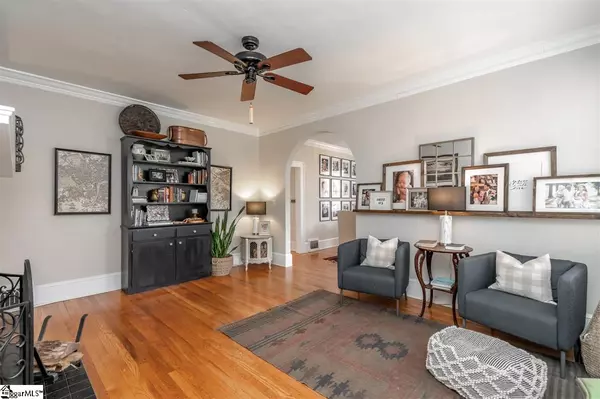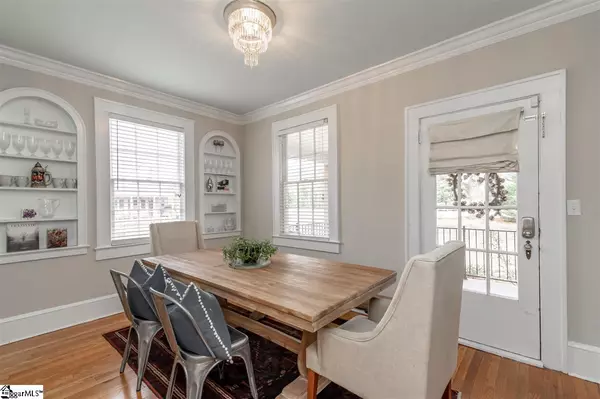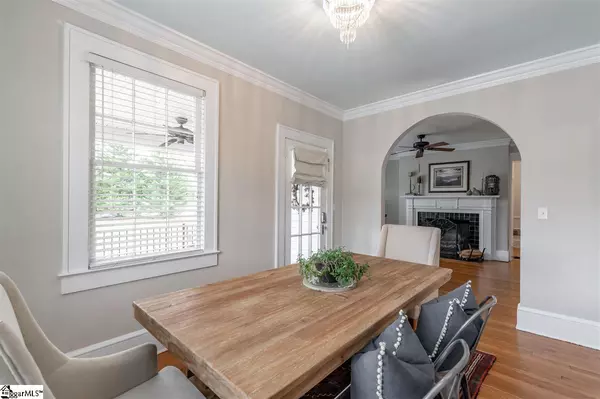$492,500
$499,000
1.3%For more information regarding the value of a property, please contact us for a free consultation.
5 Beds
4 Baths
3,605 SqFt
SOLD DATE : 07/15/2020
Key Details
Sold Price $492,500
Property Type Single Family Home
Sub Type Single Family Residence
Listing Status Sold
Purchase Type For Sale
Square Footage 3,605 sqft
Price per Sqft $136
Subdivision Augusta Road
MLS Listing ID 1410694
Sold Date 07/15/20
Style Traditional
Bedrooms 5
Full Baths 4
HOA Y/N no
Annual Tax Amount $3,985
Lot Size 0.270 Acres
Property Description
Charming, move-in ready home in the heart of Augusta Road with over 2500 square feet on the main two floors, and over 900 square feet of finished space in the home’s basement/terrace level. The home’s convenient location on the corner of W. Tallulah Avenue offers easy access to and from the home via the driveway and entrance on W. Tallulah Avenue. 2500 Augusta Street features a welcoming front porch, spacious living room with wood-burning fireplace, tall ceilings, exquisite trim work, hardwood floors, and arched doorways. Adjacent to the living room is a beautiful dining room with recessed built-ins, lots of windows and a French door leading to a cozy front porch. The gourmet kitchen features a butcher block island with ample room for eating, stainless steel appliances and a vent hood, breakfast area and separate pantry. This dynamic kitchen opens to a spacious, covered porch with built-in TV overlooking a lushly landscaped, private fenced backyard. Also located on the main level is a spa-like master suite which accommodates a king-sized bed, and a renovated master bathroom accessible via custom barn doors.Rounding out the main level is a large den with fireplace, an additional bedroom (currently used as a playroom), large renovated hall bathroom and laundry room with sink.Upstairs includes two ample sized bedrooms, a full bath and a bonus area at the top of the stairs. The lower terrace level offers many options as it’s accessible via the home’s interior and exterior making it a perfect option for a mother-in-law or teen suite, au pair quarters OR an income-producing space. The lower terrace level features 2 full bedrooms, a full bathroom and a spacious den area that could easily accommodate a kitchen. Throughout the home you’ll find lots of charming features... arched doorways, original hardwood floors (no carpet!), vintage glass doorknobs, large baseboards, exquisite trim work and built-ins, and designer paint colors. A long list of updates has been made to this home by the current owners including: Exterior: New architectural roof, 35k porch addition, added back driveway for off-street parking and privacy storage area, new exterior shutters, cedar post addition, extensive landscaping. Interior: All new paint, laundry room renovation with new shelving and flooring, updated kitchen shelving, added shiplap wall and range hood, refinished butcher block island, all new stainless steel appliances including a new propane gas line for the gas stove, added garbage disposal, full hall bathroom renovation, full master bath renovation, added two new HVAC systems and duct work for upstairs, installed security system, upgraded all outlets and switches, updated electrical, added new shades, removed all carpet, added some new windows and doors, updated lighting, and made some terrace level updates to make three defined rooms and much more! Located in the heart of Augusta Road near Prisma Healthcare, the Swamp Rabbit Trail, award-winning schools, shopping and dining, downtown Greenville and interstates and zoned for award-winning schools – Augusta Circle Elementary, Hughes Middle and Greenville High. Don’t miss your chance to own this one-of-a-kind home!
Location
State SC
County Greenville
Area 073
Rooms
Basement Partially Finished, Full, Walk-Out Access, Interior Entry
Interior
Interior Features Bookcases, High Ceilings, Ceiling Fan(s), Ceiling Smooth, Open Floorplan, Walk-In Closet(s), Countertops-Other, Second Living Quarters, Pantry
Heating Forced Air, Multi-Units, Natural Gas
Cooling Central Air, Electric, Multi Units
Flooring Ceramic Tile, Wood, Concrete
Fireplaces Number 2
Fireplaces Type Wood Burning
Fireplace Yes
Appliance Dishwasher, Disposal, Free-Standing Gas Range, Electric Oven, Warming Drawer, Electric Water Heater
Laundry Sink, 1st Floor, Walk-in, Laundry Room
Exterior
Garage See Remarks, Paved, Basement, Covered
Fence Fenced
Community Features None
Utilities Available Cable Available
Roof Type Architectural
Garage No
Building
Lot Description 1/2 Acre or Less, Corner Lot, Sidewalk, Sloped, Few Trees, Sprklr In Grnd-Partial Yd
Story 2
Foundation Basement
Sewer Public Sewer
Water Public, Greenville Water
Architectural Style Traditional
Schools
Elementary Schools Augusta Circle
Middle Schools Hughes
High Schools Greenville
Others
HOA Fee Include None
Read Less Info
Want to know what your home might be worth? Contact us for a FREE valuation!

Our team is ready to help you sell your home for the highest possible price ASAP
Bought with BHHS C Dan Joyner - Pelham
Get More Information







