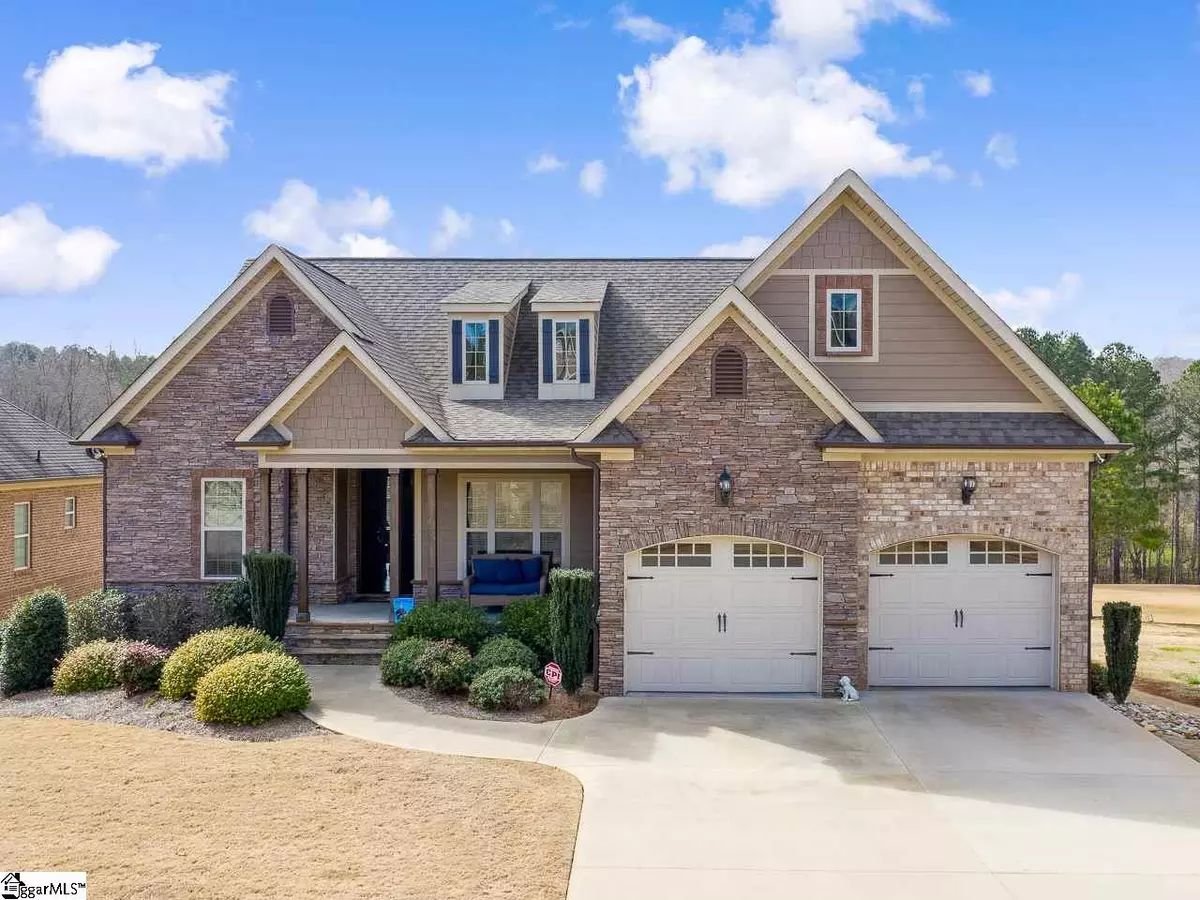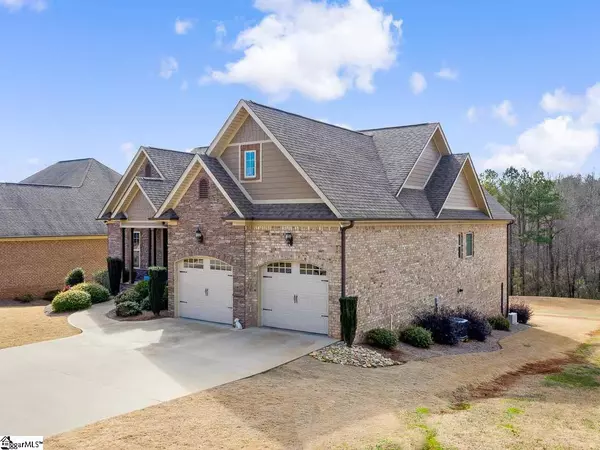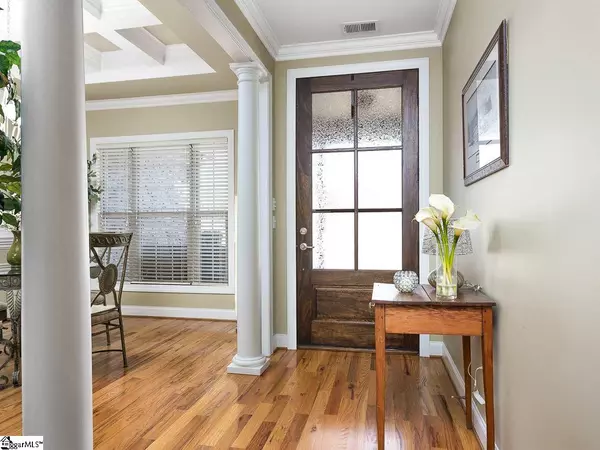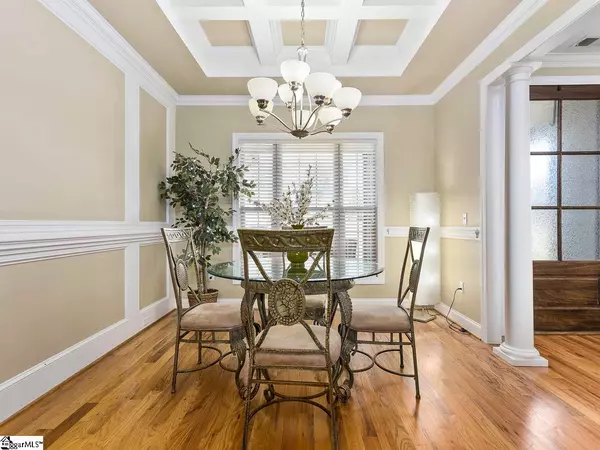$417,000
$424,900
1.9%For more information regarding the value of a property, please contact us for a free consultation.
3 Beds
3 Baths
3,813 SqFt
SOLD DATE : 07/23/2020
Key Details
Sold Price $417,000
Property Type Single Family Home
Sub Type Single Family Residence
Listing Status Sold
Purchase Type For Sale
Square Footage 3,813 sqft
Price per Sqft $109
Subdivision Woodfin Ridge
MLS Listing ID 1413825
Sold Date 07/23/20
Style Craftsman
Bedrooms 3
Full Baths 3
HOA Fees $22/ann
HOA Y/N yes
Year Built 2013
Annual Tax Amount $2,375
Lot Size 10,018 Sqft
Property Description
Prepare to be impressed by this beautiful home located on the 4th fairway in the Woodfin Ridge Golf Community. The home features 3 bedrooms, 3 full baths, and so much more! The home has an open floor plan and hardwoods that flow throughout the main living areas.The dining room features crown molding and coffered ceilings. The kitchen has custom cabinets, granite countertops, stainless steel appliances, and a spacious light filled breakfast area. The great room has a two story ceiling and stone gas log fireplace. Off of the great room is a screened in porch that provides the perfect spot for relaxing and enjoying your morning coffee. The master suite on the main level has a trey ceiling, ceiling fan, and plenty of space for large furniture. The master bathroom showcases a garden tub with tile backsplash, a separate tiled shower, and dual sink vanity with granite countertops. The finishing touch on the master suite is a large walk-in closet. Two additional bedrooms, a full bath, and the laundry room are also located on the main level. The home includes a finished walk-out basement, where you will find a second kitchen, den area, and office space. There is also a large room that could be used as another bedroom with a full bath. Not to mention a large bonus room that fits a pool table and theater area (with projector screen and equipment). As if all this wasn't enough there is an additional garage in the basement with plenty of space for the golf cart and hobby workshop. The neighborhood amenities include a club house, playground area, tennis courts, and pool for additional entertainment. Don't miss out on all this home has to offer!
Location
State SC
County Spartanburg
Area 015
Rooms
Basement Finished, Walk-Out Access
Interior
Interior Features High Ceilings, Ceiling Fan(s), Ceiling Smooth, Tray Ceiling(s), Granite Counters, Open Floorplan, Walk-In Closet(s), Second Living Quarters, Split Floor Plan, Laminate Counters
Heating Electric, Multi-Units
Cooling Electric
Flooring Carpet, Ceramic Tile, Wood, Laminate
Fireplaces Number 1
Fireplaces Type Gas Log
Fireplace Yes
Appliance Cooktop, Dishwasher, Disposal, Electric Cooktop, Electric Oven, Free-Standing Electric Range, Microwave, Tankless Water Heater
Laundry Sink, 1st Floor, Walk-in, Laundry Room
Exterior
Parking Features Attached, Paved, Garage Door Opener
Garage Spaces 2.0
Community Features Common Areas
Utilities Available Cable Available
Roof Type Architectural
Garage Yes
Building
Lot Description 1/2 Acre or Less, On Golf Course
Story 1
Foundation Basement
Sewer Public Sewer
Water Public, Piedmont
Architectural Style Craftsman
Schools
Elementary Schools Oakland
Middle Schools Boiling Springs
High Schools Boiling Springs
Others
HOA Fee Include None
Read Less Info
Want to know what your home might be worth? Contact us for a FREE valuation!

Our team is ready to help you sell your home for the highest possible price ASAP
Bought with Century 21 Blackwell & Co






