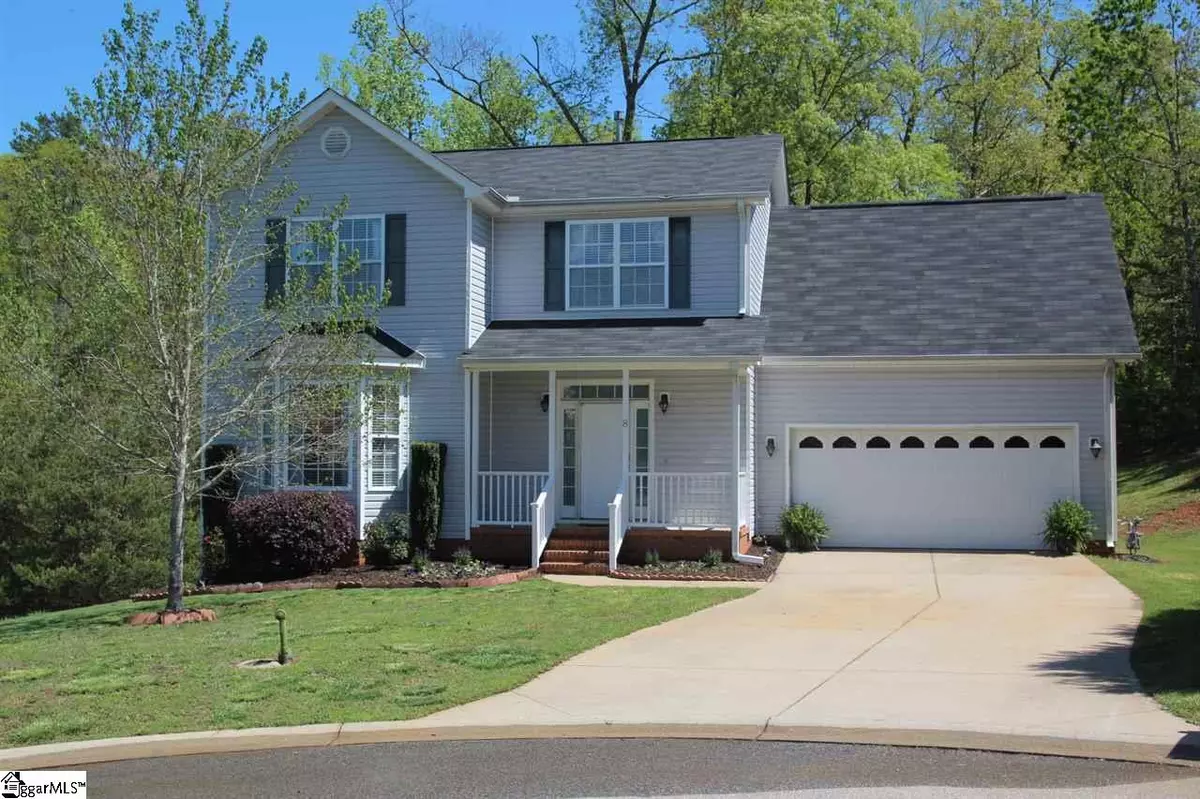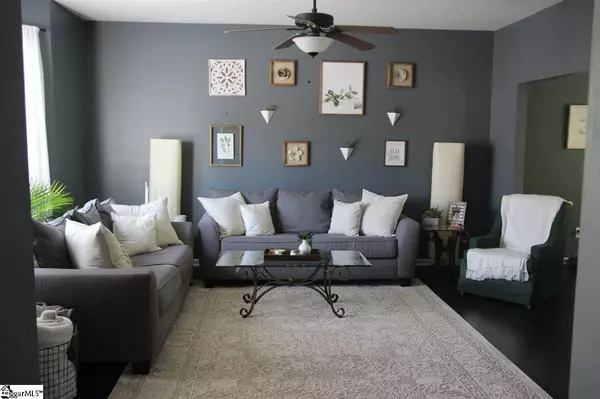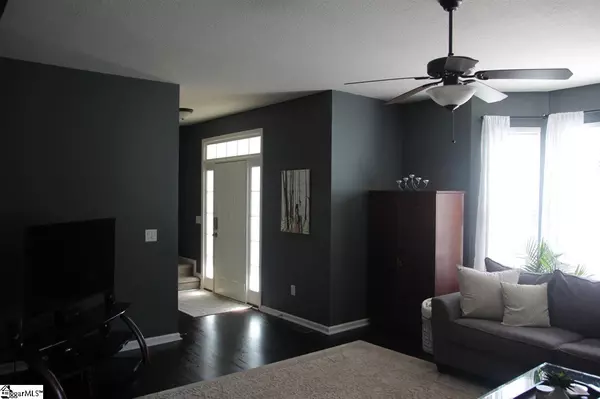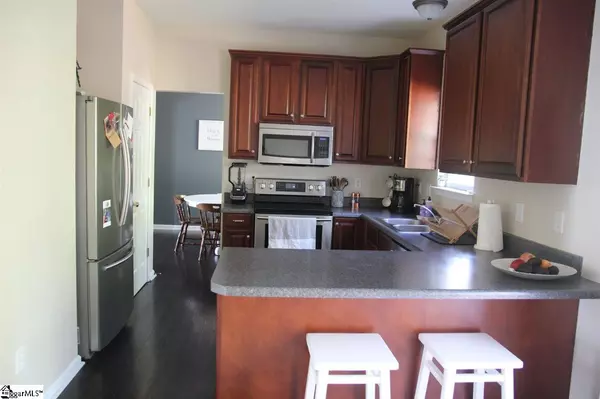$227,000
$230,600
1.6%For more information regarding the value of a property, please contact us for a free consultation.
3 Beds
3 Baths
2,244 SqFt
SOLD DATE : 07/17/2020
Key Details
Sold Price $227,000
Property Type Single Family Home
Sub Type Single Family Residence
Listing Status Sold
Purchase Type For Sale
Square Footage 2,244 sqft
Price per Sqft $101
Subdivision Wildflower Meadows
MLS Listing ID 1416227
Sold Date 07/17/20
Style Traditional
Bedrooms 3
Full Baths 2
Half Baths 1
HOA Fees $10/ann
HOA Y/N yes
Year Built 2004
Annual Tax Amount $1,501
Lot Size 0.570 Acres
Property Description
8 Gentian Ct. is a cozy 3-bedroom, 2.5-bathroom home that sits on the end of a cul-de-sac. The house is located in the Wildflower Meadows subdivision which is quiet, comfortable, and nicely situated away from the business of the Saint Mark Road/Wade Hampton Boulevard junction. The back yard is spacious, featuring a deck and newly built patio with a gorgeous pergola. A wooded area is located directly behind the back yard and contains an outdoor fire pit with a small creek. Upon entering the home, you will find a large living room with bay window, a formal dining area, a breakfast area, a spacious kitchen with pantry, and half bath. The entire first floor is covered in beautiful wood laminate flooring. The second-floor features 3 bedrooms, one being a large master bedroom with trey ceiling and adjoining full bath and walk in closet. The master bath contains a tub, shower, and double sink. A second full bath is also located upstairs and features a bath/tub combo. Included in the upstairs is a spacious bonus room which is perfect to use as a guest room, den, man cave, or media room. If you are interested in a very quiet, lowkey neighborhood away from the busyness of the Greenville culture, 8 Gentian Ct. is the house for you.
Location
State SC
County Greenville
Area 013
Rooms
Basement None
Interior
Interior Features High Ceilings, Ceiling Fan(s), Tray Ceiling(s), Countertops-Solid Surface, Walk-In Closet(s)
Heating Natural Gas
Cooling Central Air, Electric
Flooring Carpet, Ceramic Tile, Laminate, Vinyl
Fireplaces Type None
Fireplace Yes
Appliance Cooktop, Dishwasher, Disposal, Refrigerator, Electric Cooktop, Electric Oven, Free-Standing Electric Range, Microwave, Gas Water Heater
Laundry 1st Floor, Laundry Closet, Gas Dryer Hookup
Exterior
Parking Features Attached, Paved, Garage Door Opener
Garage Spaces 2.0
Community Features Street Lights
Utilities Available Cable Available
Roof Type Composition
Garage Yes
Building
Lot Description 1/2 - Acre, Cul-De-Sac, Sloped, Few Trees, Wooded
Story 2
Foundation Crawl Space
Sewer Public Sewer
Water Public, Greer CPW
Architectural Style Traditional
Schools
Elementary Schools Taylors
Middle Schools Northwood
High Schools Eastside
Others
HOA Fee Include None
Read Less Info
Want to know what your home might be worth? Contact us for a FREE valuation!

Our team is ready to help you sell your home for the highest possible price ASAP
Bought with Keller Williams Grv Upst






