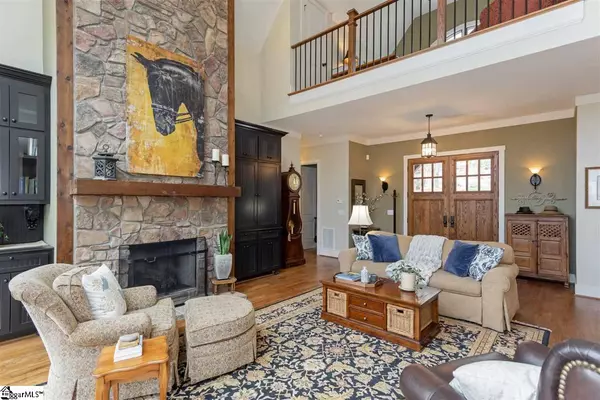$605,000
$615,000
1.6%For more information regarding the value of a property, please contact us for a free consultation.
3 Beds
4 Baths
3,640 SqFt
SOLD DATE : 07/23/2020
Key Details
Sold Price $605,000
Property Type Single Family Home
Sub Type Single Family Residence
Listing Status Sold
Purchase Type For Sale
Approx. Sqft 3400-3599
Square Footage 3,640 sqft
Price per Sqft $166
Subdivision The Cliffs At Glassy
MLS Listing ID 1414220
Sold Date 07/23/20
Style Craftsman
Bedrooms 3
Full Baths 3
Half Baths 1
HOA Fees $133/ann
HOA Y/N yes
Year Built 2006
Annual Tax Amount $2,653
Lot Size 1.180 Acres
Property Sub-Type Single Family Residence
Property Description
Come home to The Cliffs at Glassy, The Cliffs' original gated golf and wellness community atop Glassy Mountain in Landrum, SC. Sitting at a high elevation of nearly 2400 feet, this beautiful, craftsman mountain home is meticulously maintained. Scenic mountain setting with huge rock outcroppings, seasonal views and 1.18 acres of usable land with carefree gardens. Impressively designed by David Green with high quality finishes and large windows throughout for a true “light and bright” feel. Prepare to say “wow” when stepping inside and seeing the main level which offers tremendous living spaces including a large kitchen with island, high end cabinetry, a Viking range, granite counter tops, a great room with a stone floor to ceiling gas fireplace, open dining room, large laundry, office (with built-ins), a sizeable deck and screened in porch. Also on the main level is an oversized master bedroom suite, featuring a Juliet balcony, a generous walk-in closet, plush master bath with jetted tub and separate tiled shower. A loft overlooking the great room makes the perfect study or craft space. The lower level is designed for overnight guests and includes two spacious bedroom suites, each with their own bathroom. There is also a family room with a second fireplace, and large enough for both a sitting area and a pool table. From the family room, walk out to a second covered deck, then along a well-lit walkway to a secluded back yard gazebo, to take in the mountain sights along with the soothing sounds of a stream bordering the property. There is abundant storage space throughout the lower level and easy access to attic storage space connected to the loft. The oversized two-car garage features a separate work/storage room. This home is beautifully designed with impeccable, carefree landscaping and an easy to maintain 3400+ square feet. Plan a visit to see it today; it will not last long on the market! A Cliffs Club membership is available to purchase with the real estate.
Location
State SC
County Greenville
Area 013
Rooms
Basement Finished, Full, Walk-Out Access
Interior
Interior Features 2 Story Foyer, Bookcases, High Ceilings, Ceiling Fan(s), Ceiling Cathedral/Vaulted, Ceiling Smooth, Central Vacuum, Granite Counters, Open Floorplan, Walk-In Closet(s), Pantry
Heating Propane
Cooling Central Air, Electric
Flooring Ceramic Tile, Wood, Vinyl
Fireplaces Number 2
Fireplaces Type Gas Log, Gas Starter, Ventless
Fireplace Yes
Appliance Gas Cooktop, Dishwasher, Disposal, Dryer, Microwave, Convection Oven, Refrigerator, Washer, Gas Oven, Gas Water Heater
Laundry Sink, 1st Floor, Walk-in, Electric Dryer Hookup, Laundry Room
Exterior
Parking Features Detached, Parking Pad, Paved, Garage Door Opener, Workshop in Garage
Garage Spaces 2.0
Community Features Athletic Facilities Field, Clubhouse, Common Areas, Fitness Center, Gated, Golf, Street Lights, Recreational Path, Playground, Pool, Security Guard, Sidewalks, Tennis Court(s), Other, Dog Park, Neighborhood Lake/Pond
Utilities Available Underground Utilities, Cable Available
Waterfront Description Creek
View Y/N Yes
View Mountain(s)
Roof Type Architectural
Garage Yes
Building
Lot Description 1 - 2 Acres, Mountain, Sloped, Few Trees
Story 1
Foundation Basement
Builder Name David Green
Sewer Septic Tank
Water Public, Blue Ridge Water
Architectural Style Craftsman
Schools
Elementary Schools Tigerville
Middle Schools Blue Ridge
High Schools Blue Ridge
Others
HOA Fee Include None
Read Less Info
Want to know what your home might be worth? Contact us for a FREE valuation!

Our team is ready to help you sell your home for the highest possible price ASAP
Bought with Cliffs Realty Sales SC, LLC





