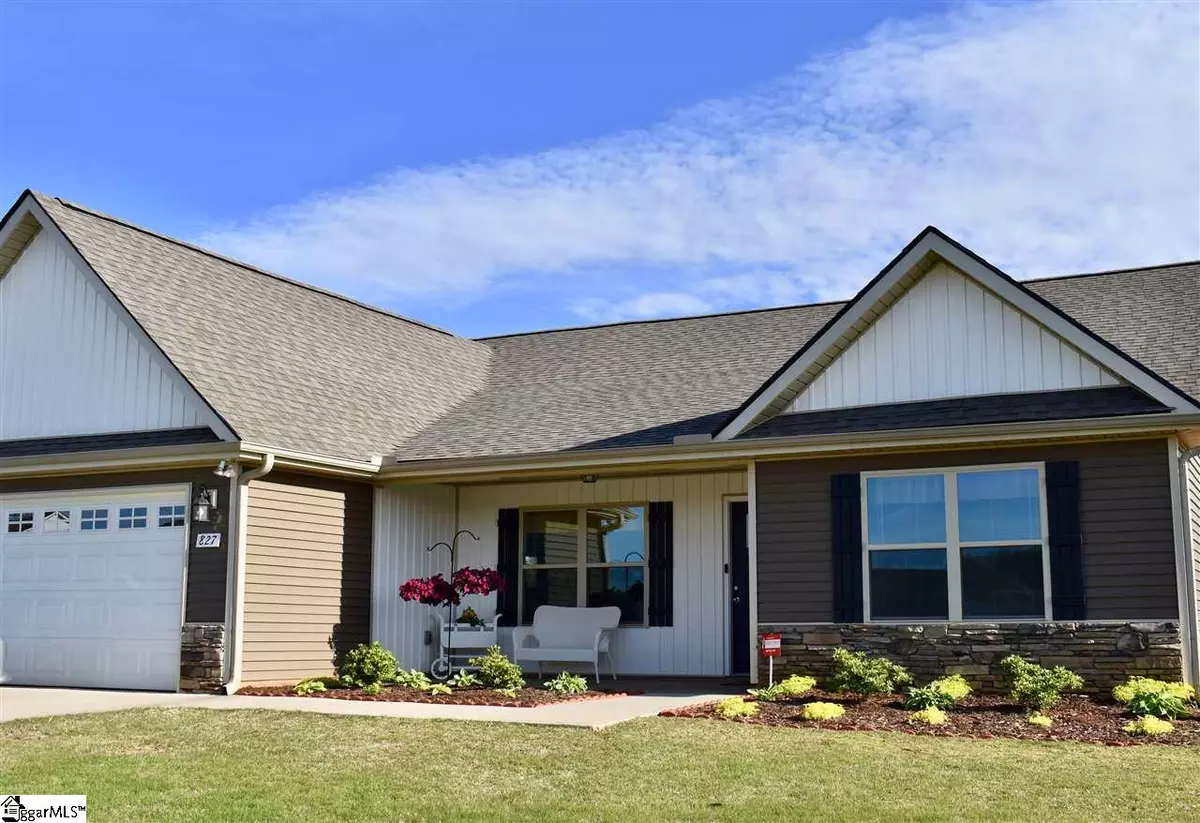$243,648
$244,800
0.5%For more information regarding the value of a property, please contact us for a free consultation.
3 Beds
2 Baths
2,145 SqFt
SOLD DATE : 07/17/2020
Key Details
Sold Price $243,648
Property Type Single Family Home
Sub Type Single Family Residence
Listing Status Sold
Purchase Type For Sale
Square Footage 2,145 sqft
Price per Sqft $113
Subdivision Manzanares
MLS Listing ID 1416757
Sold Date 07/17/20
Style Traditional
Bedrooms 3
Full Baths 2
HOA Fees $20/ann
HOA Y/N yes
Year Built 2018
Annual Tax Amount $291
Lot Size 0.580 Acres
Property Description
Better Than New 3 Bedroom, 2 Bath home with Bonus, Mud Room, Laundry Room with utility sink, 2 Car Garage with Workshop on over 1/2 an acre! Lovely landscaping greets you as you enter the Covered Front Porch & the Foyer with coat closet. The open floor plan, high ceilings and natural light welcome you to the large Kitchen, Dining Room and Great Room. The bright Kitchen is equipped with Stainless Steel appliances, Soft Close Cabinets, Granite Countertops, large Walk-In Pantry, Center Island & additional wall of Custom Cabinets for additional serving/work space. The Great Room has a Fireplace with Gas Logs, ceiling fan and access to the large Screened Porch. Off of the Great Room is a Bonus Room that can be used as a Den, Play Room or Office. This Split Bedroom floor plan offers privacy for the Master Suite which is located off of a side hallway. The Master Suite has private access to the Screened Porch, a ceiling fan, Walk-in Closet, Linen Closet, Double Vanities, Custom Tiled Shower & separate Water Closet. Down the hallway is the Mud Room and large Laundry Room with a utility sink. This also leads to the garage access which is already set up as a workshop with custom installed cabinets, workbench and electrical outlets. Across the house are the 2nd & 3rd Bedrooms as well as a full bath with an additional linen closet. All of the extras have already been taken care of in this beautiful home including custom blinds, additional lighting above and below the soft close kitchen cabinets, outdoor motion lights & spot light & additional electrical outlets in the garage workshop area. The screened porch overlooks a large backyard & views of the adjoining pasture and lovely line of trees. This move-in ready home offers an "out in the country" feel on a large lot and still has a convenient location between Spartanburg & Greenville, is approximately 25 minutes from Greenville-Spartanburg Airport and about an hour from Asheville, NC.
Location
State SC
County Spartanburg
Area 015
Rooms
Basement None
Interior
Interior Features Ceiling Fan(s), Ceiling Cathedral/Vaulted, Ceiling Smooth, Granite Counters, Open Floorplan, Walk-In Closet(s), Split Floor Plan, Pantry
Heating Electric, Forced Air
Cooling Central Air, Electric
Flooring Carpet, Laminate, Vinyl
Fireplaces Number 1
Fireplaces Type Gas Log
Fireplace Yes
Appliance Cooktop, Dishwasher, Electric Cooktop, Electric Oven, Microwave, Electric Water Heater
Laundry Sink, 1st Floor, Walk-in, Electric Dryer Hookup, Laundry Room
Exterior
Parking Features Attached, Paved, Garage Door Opener, Workshop in Garage
Garage Spaces 2.0
Community Features Common Areas, Street Lights
Roof Type Architectural
Garage Yes
Building
Lot Description 1/2 - Acre, Few Trees
Story 1
Foundation Slab
Sewer Septic Tank
Water Public, SJWD
Architectural Style Traditional
Schools
Elementary Schools Holly Springs-Motlow
Middle Schools Mabry
High Schools Chapman
Others
HOA Fee Include None
Read Less Info
Want to know what your home might be worth? Contact us for a FREE valuation!

Our team is ready to help you sell your home for the highest possible price ASAP
Bought with Wondracek Realty Group, LLC






