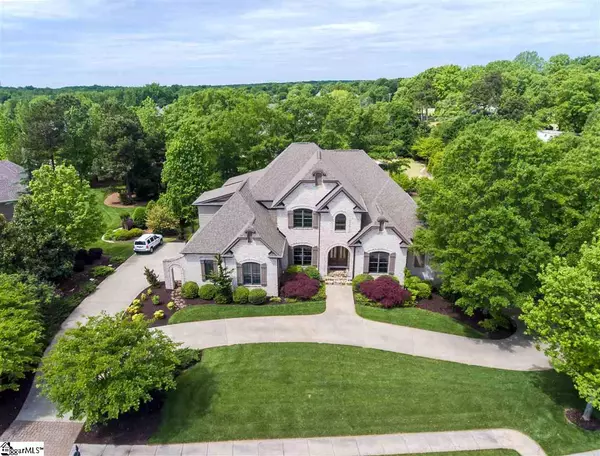$1,095,000
$1,095,000
For more information regarding the value of a property, please contact us for a free consultation.
6 Beds
5 Baths
6,925 SqFt
SOLD DATE : 06/24/2020
Key Details
Sold Price $1,095,000
Property Type Single Family Home
Sub Type Single Family Residence
Listing Status Sold
Purchase Type For Sale
Square Footage 6,925 sqft
Price per Sqft $158
Subdivision Cobblestone
MLS Listing ID 1417472
Sold Date 06/24/20
Style Traditional
Bedrooms 6
Full Baths 5
HOA Fees $153/ann
HOA Y/N yes
Year Built 2013
Annual Tax Amount $5,513
Lot Size 0.790 Acres
Property Description
Awesome home in sought-after Cobblestone Subdivision! The minute you step in you will feel at home in this open floor plan with so many beautiful features. This home provides spaces for every aspect of life! On the main level you will find a welcoming foyer, a dining room with amazing ceiling details, abundant natural light from floor to ceiling windows and treatments that will convey with home. The gourmet kitchen has custom cabinetry with ample amount of cabinet and countertop space, a huge island with seating, quartz countertops, gas range cooktop and stainless steel appliances. It flows into a breakfast room with huge custom made breakfast table and bench seating along bay windows overlooking outside. This breakfast table will also convey with the home. Kitchen also flows into great room with built ins, and to outside covered porch creating a perfect environment for gathering and entertaining with family and friends. The beautiful covered porch provides a cozy place to enjoy, relax and kickback (the fireplace is SAT/cable ready for a TV). The windows all along the whole living area also bring in the beauty of abundant natural light. There is also a great drop zone, office and laundry room off of the kitchen to keep the kitchen clutter free! Perfect spaces for organizing your life! The laundry room even has a laundry shoot from the second floor! The main level also features the huge master suite with sitting area. Don't forget to look up (as with many rooms in this home) to see the beautiful detailed ceilings! Master bath has dual vanities, stand alone tub and custom grotto shower with transom window and bench seating. You will also love the huge walk in closet with plenty of shelves and hanging space. The final space on the main level is a room that can either serve as a study/office or a 6th bedroom that has a closet and a full bath right next to it. Perfect space for a nursery or guests. Upstairs you will find an open hallway, a loft space and 3 bedrooms, 2 of which have second/loft levels, walk in closets and bathrooms. And there is more! The full walk out basement offers a whole level of recreation and separate living quarters. There is a huge recreation space with bar seating, living room with fireplace and kitchenette along with a separate bedroom and full bath. This could serve as an in-law suite with separate entrance from the basement level. This level walks out to a beautiful covered patio that overlooks the lush, green, fully fenced backyard. Cobblestone subdivision is a gated community that has a huge luxurious clubhouse with pool and play space for neighborhood children, tennis courts and sidewalks making walking the neighborhood easy and fun. It is zoned for great schools and conveniently located near Five Forks shopping area! There are just too many features to name so make an appointment to come out to walk this must-see home!
Location
State SC
County Greenville
Area 031
Rooms
Basement Finished, Walk-Out Access, Interior Entry
Interior
Interior Features Bookcases, High Ceilings, Ceiling Fan(s), Ceiling Cathedral/Vaulted, Ceiling Smooth, Tray Ceiling(s), Central Vacuum, Granite Counters, Open Floorplan, Walk-In Closet(s), Second Living Quarters, Coffered Ceiling(s), Countertops – Quartz, Pantry
Heating Electric, Multi-Units, Natural Gas
Cooling Central Air, Electric, Multi Units
Flooring Carpet, Ceramic Tile, Wood
Fireplaces Number 3
Fireplaces Type Gas Log, Masonry, Outside
Fireplace Yes
Appliance Gas Cooktop, Dishwasher, Disposal, Dryer, Freezer, Self Cleaning Oven, Oven, Washer, Double Oven, Microwave, Microwave-Convection, Tankless Water Heater
Laundry 1st Floor, Walk-in, Electric Dryer Hookup, Laundry Room
Exterior
Exterior Feature Satellite Dish, Outdoor Fireplace
Garage Attached, Parking Pad, Paved, Garage Door Opener, Side/Rear Entry, Yard Door, Key Pad Entry
Garage Spaces 4.0
Fence Fenced
Community Features Clubhouse, Common Areas, Gated, Playground, Pool, Sidewalks, Tennis Court(s)
Utilities Available Cable Available
Roof Type Architectural, Composition
Garage Yes
Building
Lot Description 1/2 - Acre, Sloped, Few Trees, Sprklr In Grnd-Full Yard
Story 2
Foundation Basement
Sewer Septic Tank
Water Public, Greenville Water
Architectural Style Traditional
Schools
Elementary Schools Oakview
Middle Schools Beck
High Schools J. L. Mann
Others
HOA Fee Include None
Read Less Info
Want to know what your home might be worth? Contact us for a FREE valuation!

Our team is ready to help you sell your home for the highest possible price ASAP
Bought with XSell Upstate
Get More Information







