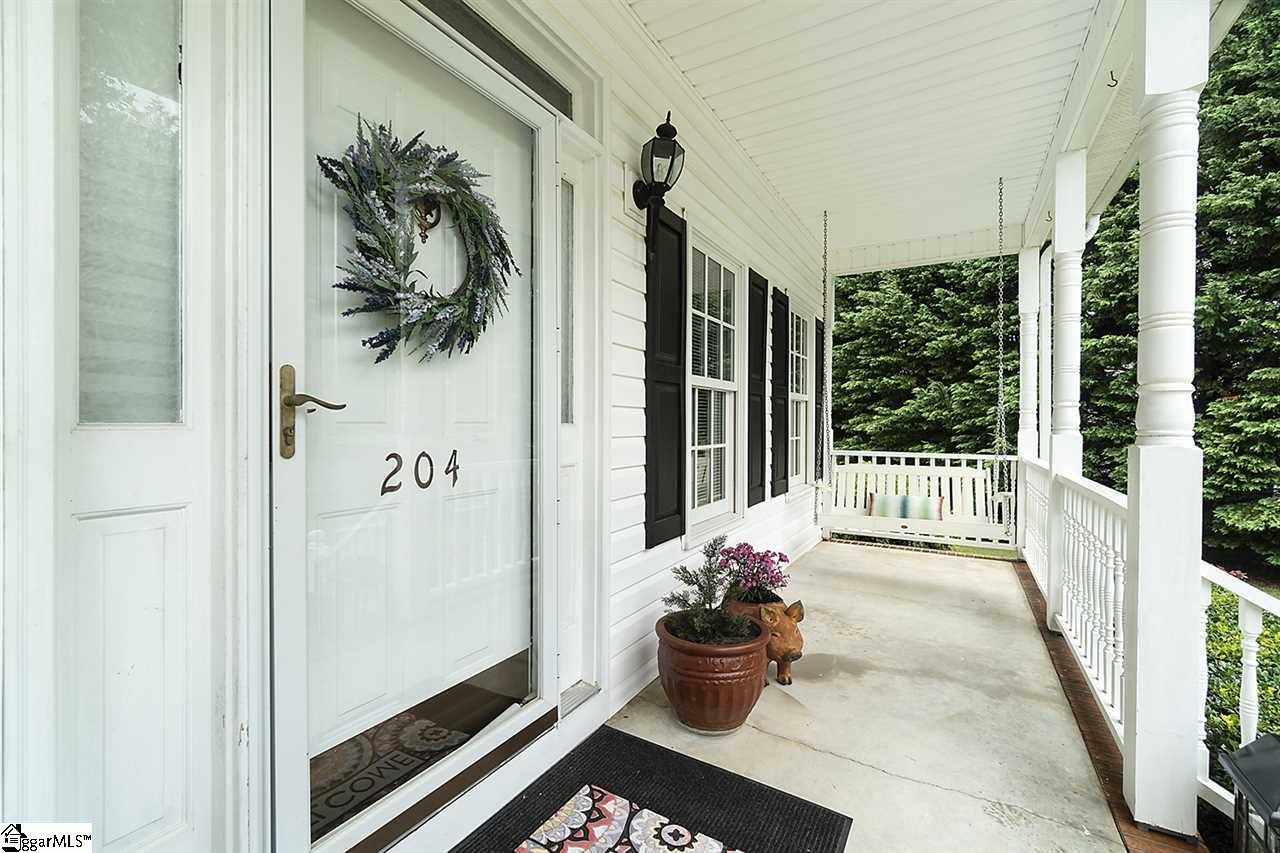$350,000
$362,000
3.3%For more information regarding the value of a property, please contact us for a free consultation.
4 Beds
4 Baths
2,905 SqFt
SOLD DATE : 07/20/2020
Key Details
Sold Price $350,000
Property Type Single Family Home
Sub Type Single Family Residence
Listing Status Sold
Purchase Type For Sale
Approx. Sqft 2800-2999
Square Footage 2,905 sqft
Price per Sqft $120
Subdivision Legacy Farms
MLS Listing ID 1420140
Sold Date 07/20/20
Style Cape Cod
Bedrooms 4
Full Baths 3
Half Baths 1
HOA Fees $10/ann
HOA Y/N yes
Year Built 1996
Annual Tax Amount $1,596
Lot Size 0.800 Acres
Lot Dimensions 58 x 109 x 234 x 156 x 189
Property Sub-Type Single Family Residence
Property Description
This is the one that you have been waiting for! Spacious and very well maintained custom built home on a large cul-de-sac lot in a lovely country setting but still a very convenient location. The master suite and two additional bedrooms are on the main floor. This generous open floor plan splits the bedrooms so that each has their own full bath! One of the main floor bedrooms and bath is secluded and would be ideal as guest room or motherinlaw suite. You will love the cheerful kitchen with white cabinetry, quartz counter tops and tile backsplash. This home is great for entertaining with a welcoming foyer, formal dining room, roomy breakfast area and comfortable great room with cozy fireplace. Then there is the upstairs - which features another bedroom, bath and very large bonus room! The opportunities for that space are endless and it also has a fireplace! You will enjoy relaxing and listening to birds sing the from the rocking chair front porches - yes, there are two - front and back! The large .80 acre lot is level with trees that offer a private setting. The paint is beautiful, the hardwood floors are gleaming and the roof was just replaced in 2017! This house is truly that home that you must see to appreciate!!
Location
State SC
County Greenville
Area 041
Rooms
Basement None
Interior
Interior Features High Ceilings, Ceiling Fan(s), Ceiling Smooth, Tray Ceiling(s), Open Floorplan, Walk-In Closet(s), Countertops – Quartz
Heating Natural Gas
Cooling Electric, Multi Units
Flooring Carpet, Ceramic Tile, Wood, Vinyl
Fireplaces Number 2
Fireplaces Type Gas Log, Ventless
Fireplace Yes
Appliance Dishwasher, Disposal, Self Cleaning Oven, Electric Oven, Free-Standing Electric Range, Range, Microwave, Gas Water Heater
Laundry 1st Floor, Walk-in, Laundry Room
Exterior
Parking Features Attached, Parking Pad, Paved, Garage Door Opener, Side/Rear Entry, Yard Door, Key Pad Entry
Garage Spaces 2.0
Community Features Common Areas, Street Lights
Utilities Available Underground Utilities, Cable Available
Roof Type Architectural
Garage Yes
Building
Lot Description 1/2 - Acre, Cul-De-Sac, Few Trees, Sprklr In Grnd-Partial Yd
Story 2
Foundation Crawl Space
Sewer Septic Tank
Water Public, Laurens
Architectural Style Cape Cod
Schools
Elementary Schools Fountain Inn
Middle Schools Bryson
High Schools Hillcrest
Others
HOA Fee Include None
Read Less Info
Want to know what your home might be worth? Contact us for a FREE valuation!

Our team is ready to help you sell your home for the highest possible price ASAP
Bought with Allen Tate - Greenville/Simp.





