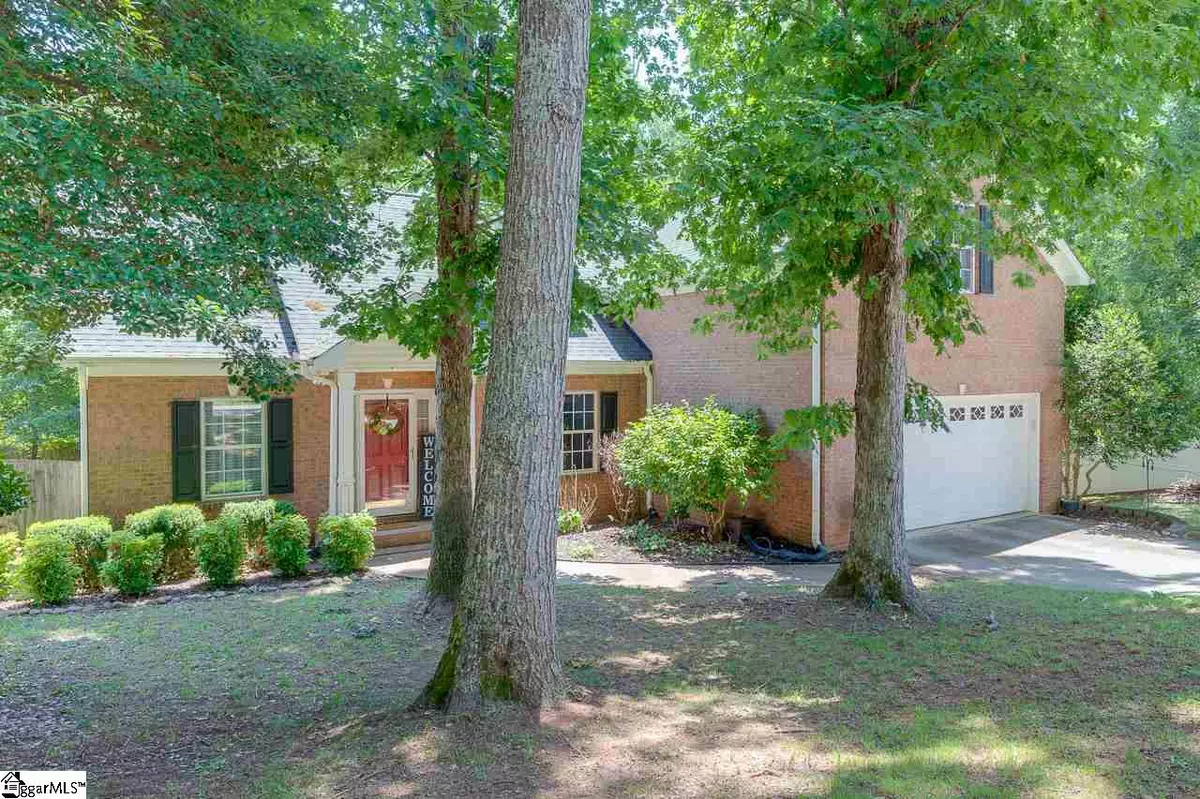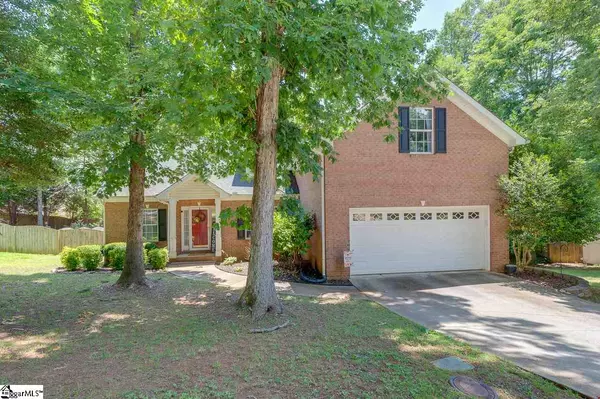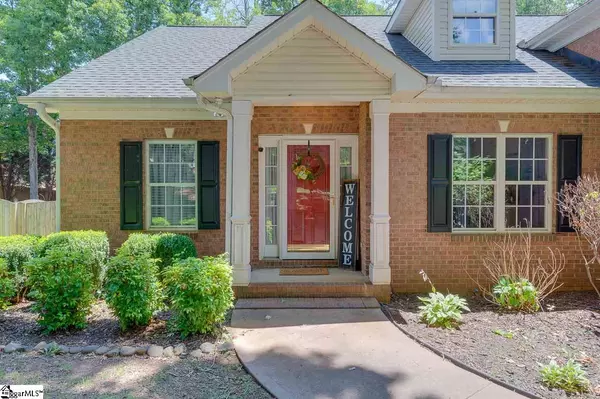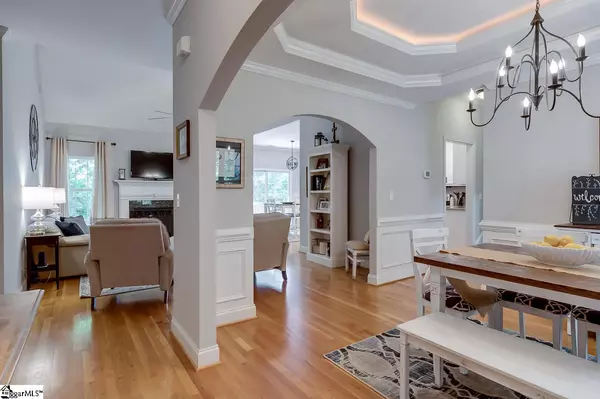$237,000
$229,900
3.1%For more information regarding the value of a property, please contact us for a free consultation.
3 Beds
2 Baths
1,862 SqFt
SOLD DATE : 07/15/2020
Key Details
Sold Price $237,000
Property Type Single Family Home
Sub Type Single Family Residence
Listing Status Sold
Purchase Type For Sale
Square Footage 1,862 sqft
Price per Sqft $127
Subdivision Adams Run
MLS Listing ID 1420180
Sold Date 07/15/20
Style Traditional
Bedrooms 3
Full Baths 2
HOA Fees $39/ann
HOA Y/N yes
Year Built 2001
Annual Tax Amount $1,217
Lot Size 0.280 Acres
Property Description
129 Warrenton way is tucked in the desirable Adams Run Subdivision. This subdivision offers a community lake, community pool, and much more. As you step in the front door the open living room/dining room concept greets you with beautiful hardwood floors flowing throughout. The formal dining room has a soaring trey ceiling with accent lighting, and intricate wainscoting finishes. As you step into the spacious living room you are greeted by a warm fireplace for cold nights, and soaring vaulted ceilings. As you step through the breakfast area into the kitchen you notice newly finished cabinets, and high level granite countertops accented with stainless steel appliances. The Master hugs one side of the home and is complete with trey ceilings and a neighboring master bathroom complete with a large walk in closet, double sinks, a separate shower, and bath tub! On the opposite side of the home two guest bedrooms and a bathroom reside. The first guest bedroom is complete with a custom Murphy bed that folds into a beautiful bookshelf when the bed is not in use. The guest bathroom is updated with a tile shower and hard surface counter top. Finishing out the first floor is a large laundry room with storage. As you step into the spacious bonus room above the garage you are greeted with the possibilities of a man/mom cave, extra bedroom, media room, or office. The outside of this home features established shade trees, and a spacious backyard that is fenced in. Dont miss this home, it wont last long!
Location
State SC
County Greenville
Area 032
Rooms
Basement None
Interior
Interior Features High Ceilings, Ceiling Fan(s), Ceiling Cathedral/Vaulted, Ceiling Smooth, Tray Ceiling(s), Granite Counters, Open Floorplan, Walk-In Closet(s), Pantry
Heating Forced Air, Natural Gas
Cooling Central Air, Electric
Flooring Carpet, Ceramic Tile, Wood
Fireplaces Number 1
Fireplaces Type Gas Log
Fireplace Yes
Appliance Dishwasher, Disposal, Free-Standing Electric Range, Microwave, Gas Water Heater
Laundry 1st Floor, Walk-in, Laundry Room
Exterior
Garage Attached, Paved
Garage Spaces 2.0
Fence Fenced
Community Features Common Areas, Street Lights, Pool, Neighborhood Lake/Pond
Utilities Available Underground Utilities, Cable Available
Roof Type Architectural
Garage Yes
Building
Lot Description 1/2 Acre or Less, Sloped, Few Trees, Sprklr In Grnd-Partial Yd
Story 1
Foundation Crawl Space
Sewer Public Sewer
Water Public, Greenville
Architectural Style Traditional
Schools
Elementary Schools Monarch
Middle Schools Mauldin
High Schools Mauldin
Others
HOA Fee Include None
Read Less Info
Want to know what your home might be worth? Contact us for a FREE valuation!

Our team is ready to help you sell your home for the highest possible price ASAP
Bought with Weichert Realty-Shaun & Shari
Get More Information







