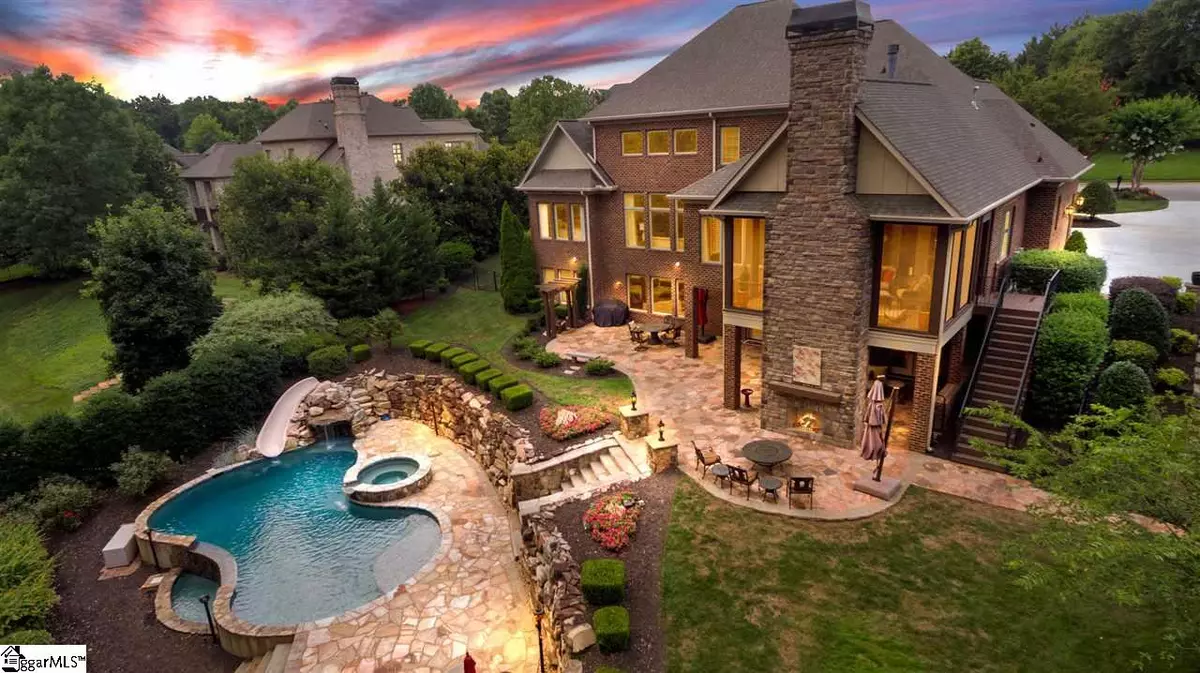$1,350,000
$1,350,000
For more information regarding the value of a property, please contact us for a free consultation.
5 Beds
6 Baths
6,980 SqFt
SOLD DATE : 07/17/2020
Key Details
Sold Price $1,350,000
Property Type Single Family Home
Sub Type Single Family Residence
Listing Status Sold
Purchase Type For Sale
Square Footage 6,980 sqft
Price per Sqft $193
Subdivision Cobblestone
MLS Listing ID 1422661
Sold Date 07/17/20
Style Traditional
Bedrooms 5
Full Baths 4
Half Baths 2
HOA Fees $143/ann
HOA Y/N yes
Year Built 2005
Annual Tax Amount $6,378
Lot Size 0.820 Acres
Property Description
Cobblestone Masterpiece, Fully Renovated and Updated No expense was spared taking this Magnificent home to a WHOLE NEW level. This 5BR, 5BA, basement home, and its Backyard Oasis are nestled on .82 private acres in the highly sought after gated community of Cobblestone. From the moment you enter the Grand Entrance , you realize this home is One of A Kind. From the brand new Wraparound Staircase, Bright new Hardwoods, Updated Kitchen & amazing new light fixtures. The 2 Story Foyer is flanked by a Large Office/Study & Formal Dining Room, giving way to the Grand Coffered Ceiling in the parlor area of the home, with loads of Natural Light overlooking the Grounds from the Triple Bay Window! The Main Level Entertaining area, with its updated Gourmet Kitchen, is any cooks Dream, with new Gas Cook Top and updated Cabinetry, Large Breakfast Room again with TONS of Natural light from the wraparound windows, giving way to the cozy Keeping Room and Screened in Porch with a soaring Cathedral Ceiling, perfect for entertaining friends and family by the fire inside or out. The Main Level Master suite is to die for with another amazing view, His and her Closets & Vanities, Updated Cabinetry, Granite Countertops, Jacuzzi and Large walk in shower. Upstairs boasts 3 Large Bedrooms with Walk-in Closets, 2 Full Baths and an enormous 20x16 Bonus/Playroom for the kids. To get away from it all and simply have a good time, the Basement has a everything you could need Billiard/Ping Pong area, Bar/Kitchenette, Surround Sound in Sitting Area, Fitness Room, 2nd Master/Guest Suite with Full Bath, and plenty of Flex Space and Storage. The lower level opens up into the fenced-in Backyard of your dreams, total privacy, creekside, with miles of Flagstone, Dual Fireplace, 3 Sitting Areas, Water Feature and Custom Heated Saltwater Pool that boasts a tanning ledge, Hot Tub, Infinity Edge Feature, Grotto and slide for the kids. All controlled with one single remote. Other bells & whistles to this amazing home are 3 independent HVAC units for each level, Control 4 Smart Home System, Nest Thermostats, Central Vacuum, & Security System with 4 Cameras. This is one of the finest homes to hit the market in a long while! Add the gated environment with Clubhouse, Tennis, and community functions, close to shopping, great restaurants, and award winning schools! Centrally located in Five Forks between Greenville & Spartanburg, via I-85, makes this a house any family would LOVE to call HOME!
Location
State SC
County Greenville
Area 031
Rooms
Basement Partially Finished, Full, Walk-Out Access
Interior
Interior Features 2 Story Foyer, High Ceilings, Ceiling Fan(s), Ceiling Cathedral/Vaulted, Ceiling Smooth, Tray Ceiling(s), Central Vacuum, Granite Counters, Open Floorplan, Walk-In Closet(s), Wet Bar, Second Living Quarters, Coffered Ceiling(s), Dual Master Bedrooms, Pantry
Heating Forced Air, Multi-Units, Natural Gas
Cooling Central Air, Electric, Multi Units
Flooring Carpet, Ceramic Tile, Wood
Fireplaces Number 3
Fireplaces Type Gas Log, Gas Starter, Wood Burning, Masonry, Outside
Fireplace Yes
Appliance Gas Cooktop, Dishwasher, Disposal, Microwave, Self Cleaning Oven, Convection Oven, Oven, Refrigerator, Electric Oven, Double Oven, Gas Water Heater
Laundry Sink, 1st Floor, Walk-in, Laundry Room, Gas Dryer Hookup
Exterior
Exterior Feature Outdoor Fireplace
Garage Attached, Parking Pad, Paved, Garage Door Opener, Side/Rear Entry, Key Pad Entry
Garage Spaces 3.0
Fence Fenced
Pool In Ground
Community Features Clubhouse, Common Areas, Gated, Street Lights, Playground, Pool, Sidewalks, Tennis Court(s)
Utilities Available Underground Utilities, Cable Available
Roof Type Architectural
Garage Yes
Building
Lot Description 1/2 - Acre, Sloped, Few Trees, Sprklr In Grnd-Full Yard
Story 2
Foundation Basement
Sewer Septic Tank
Water Public, Gville Water
Architectural Style Traditional
Schools
Elementary Schools Oakview
Middle Schools Beck
High Schools J. L. Mann
Others
HOA Fee Include None
Read Less Info
Want to know what your home might be worth? Contact us for a FREE valuation!

Our team is ready to help you sell your home for the highest possible price ASAP
Bought with Marchant Real Estate Inc.
Get More Information


