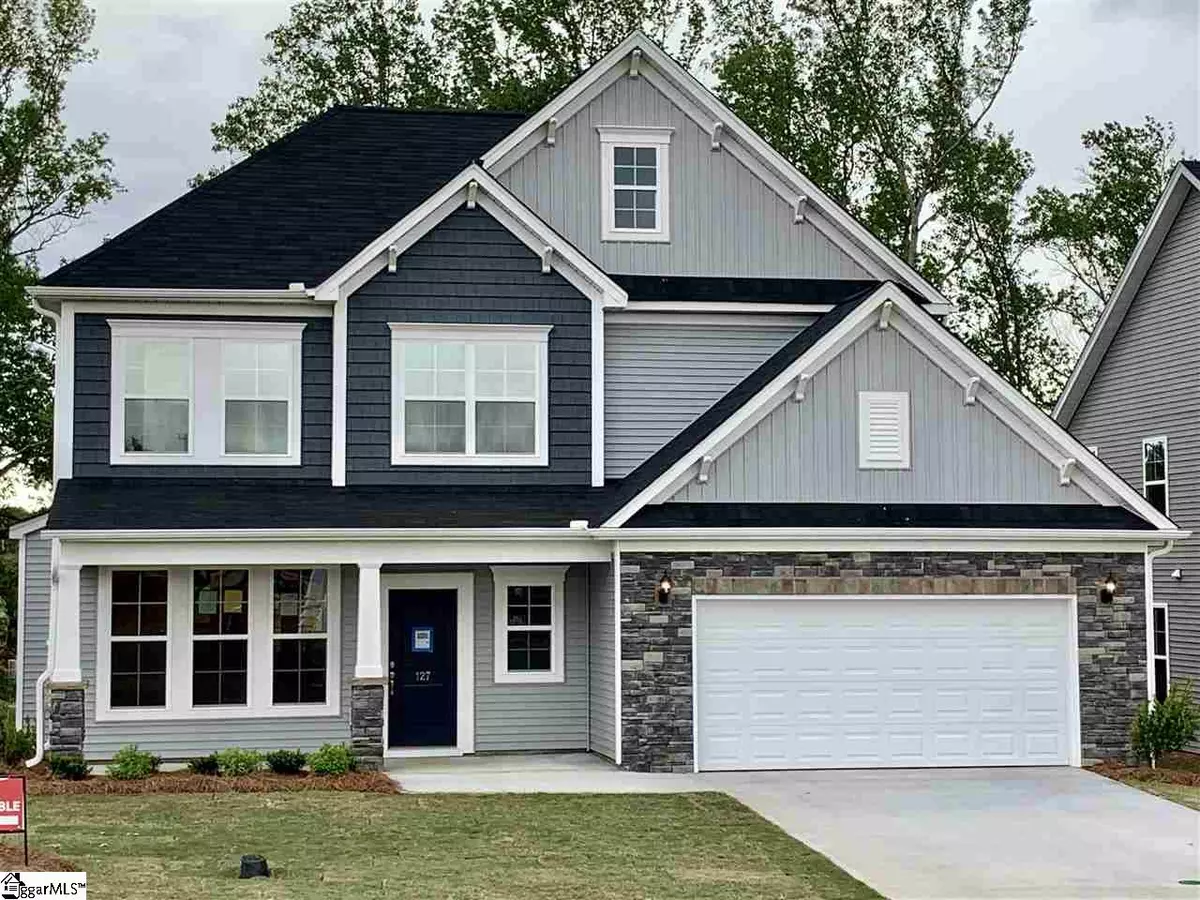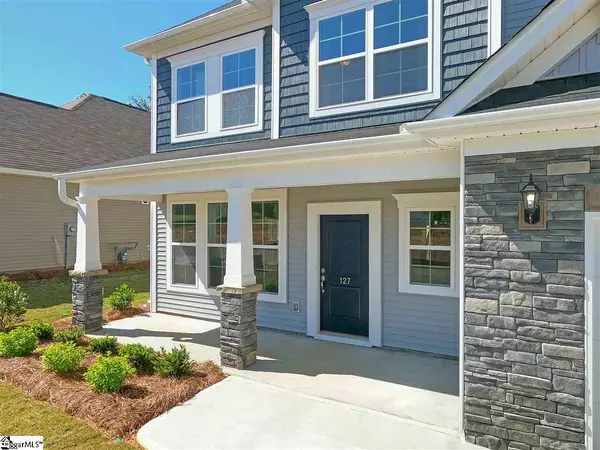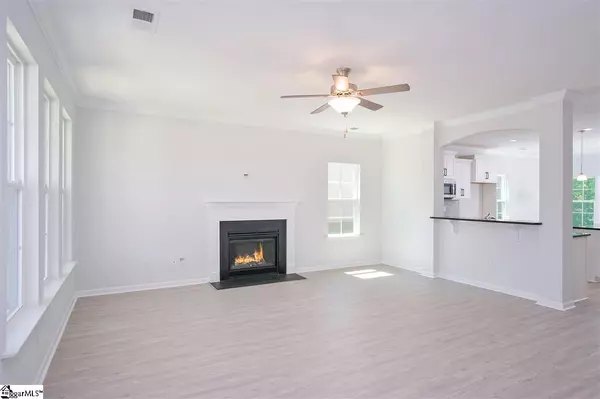$259,000
$264,000
1.9%For more information regarding the value of a property, please contact us for a free consultation.
4 Beds
3 Baths
2,305 SqFt
SOLD DATE : 07/17/2020
Key Details
Sold Price $259,000
Property Type Single Family Home
Sub Type Single Family Residence
Listing Status Sold
Purchase Type For Sale
Square Footage 2,305 sqft
Price per Sqft $112
Subdivision Braeburn Orchard
MLS Listing ID 1410684
Sold Date 07/17/20
Style Craftsman
Bedrooms 4
Full Baths 2
Half Baths 1
HOA Fees $29/ann
HOA Y/N yes
Year Built 2020
Lot Size 7,405 Sqft
Property Description
This four bedroom home has a beautiful regal-looking exterior, enter off the large front porch into the family room with fireplace that has a perfect view into the well-appointed kitchen with center island and huge eat-in area. Right off the kitchen, you'll find the powder room, laundry room, coat closet and garage entry, all together and in a perfect location for a drop-off/mud-room area. Continue down the hall into the owner's suite, complete with its own bathroom with dual vanities and a walk-in shower and separate garden tub! Right off the family room is an extra-wide hardwood staircase that leads to an awesome second level! Upstairs you will find a large bonus room that will make a perfect game room, and three secondary bedrooms! Each have their own walk-in closets AND the secondary bath has a convenient linen closet. No space wasted in this home! Come see why this plan is so popular.
Location
State SC
County Spartanburg
Area 033
Rooms
Basement None
Interior
Interior Features High Ceilings, Ceiling Fan(s), Ceiling Smooth, Granite Counters, Open Floorplan, Tub Garden, Walk-In Closet(s), Pantry, Radon System
Heating Natural Gas
Cooling Central Air, Electric
Flooring Carpet, Vinyl
Fireplaces Number 1
Fireplaces Type Gas Log
Fireplace Yes
Appliance Dishwasher, Range, Microwave, Gas Water Heater, Tankless Water Heater
Laundry 1st Floor, Walk-in, Electric Dryer Hookup, Laundry Room
Exterior
Parking Features Attached, Paved, Garage Door Opener
Garage Spaces 2.0
Community Features Street Lights, Sidewalks
Utilities Available Underground Utilities, Cable Available
Roof Type Other
Garage Yes
Building
Lot Description 1/2 Acre or Less, Sidewalk, Sprklr In Grnd-Full Yard
Story 2
Foundation Slab
Sewer Public Sewer
Water Public, SJWD
Architectural Style Craftsman
New Construction Yes
Schools
Elementary Schools Abner Creek
Middle Schools Florence Chapel
High Schools James F. Byrnes
Others
HOA Fee Include None
Read Less Info
Want to know what your home might be worth? Contact us for a FREE valuation!

Our team is ready to help you sell your home for the highest possible price ASAP
Bought with Mungo Homes Properties, LLC






