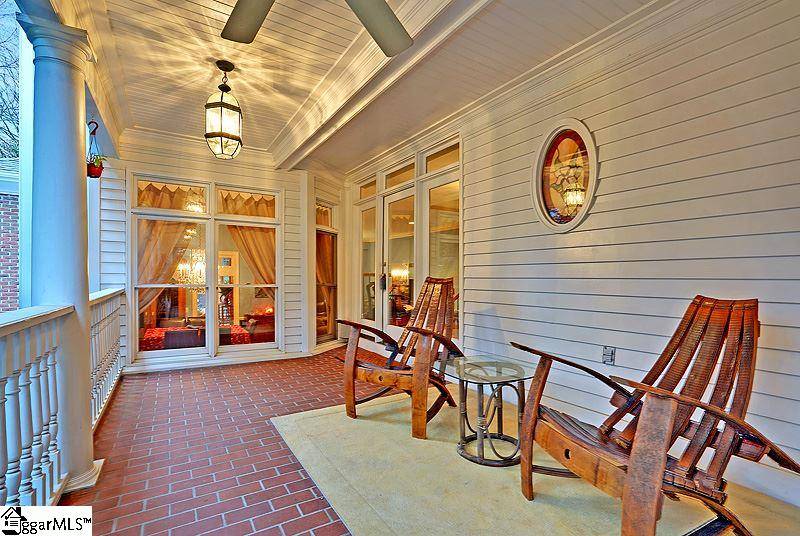$465,000
$489,900
5.1%For more information regarding the value of a property, please contact us for a free consultation.
3 Beds
4 Baths
3,050 SqFt
SOLD DATE : 07/27/2020
Key Details
Sold Price $465,000
Property Type Townhouse
Sub Type Townhouse
Listing Status Sold
Purchase Type For Sale
Approx. Sqft 3000-3199
Square Footage 3,050 sqft
Price per Sqft $152
Subdivision Villas At Thornblade
MLS Listing ID 1412199
Sold Date 07/27/20
Style Traditional
Bedrooms 3
Full Baths 3
Half Baths 1
HOA Fees $275/ann
HOA Y/N yes
Year Built 1997
Annual Tax Amount $2,095
Lot Size 7,840 Sqft
Lot Dimensions 38 x 102 x 37 x 102
Property Sub-Type Townhouse
Property Description
**SELLER IS OFFERING TO PAY $8,000 OF BUYERS CLOSING COSTS WITH AN ACCEPTABLE OFFER** Don't miss out on the opportunity to own this beautiful move-in ready townhouse in the highly sought-after neighborhood of The Villas at Thornblade! A gorgeous Charleston-style porch welcomes friends and family! This spacious floor plan offers tons of detail throughout such as crown molding, craftsman style baseboards, and trim. As you enter you'll notice the beautiful wood flooring and high ceilings in the foyer and living room. The living room features a gas fireplace with a mantle and marble surround. Floor to ceiling windows throughout the home allows for an abundance of natural sunlight, especially in the living room with the wall of windows and doors to the private back patio. Enjoy the convenience of townhouse living but with the privacy of your backyard, which is perfect for entertaining with the built-in speaker system on the main level and porches! The eat-in kitchen boasts custom concrete countertops and sink, stainless steel appliances, an abundance of cabinet space, a gas cooktop, wall ovens, a built-in wine cooler, and bay windows! The large master suite features a tray ceiling, two french doors that leads to one of the four private balconies, an office or sitting room, walk-in closet with custom cabinets and storage space, and an en suite bath. The en suite bath offers a soaking tub, dual vanities with custom concrete sinks, and a glass shower. The two guest suites both feature their own en suite bathroom, closet, and access to a balcony all of which have a unique view! Enjoy the beautiful golf course surroundings with numerous trails and sidewalks. Everyone's yard always looks meticulously landscaped year long with flower beds landscaped for each season! The sellers mentioned to me they will really miss the strong sense of community here and the regular social events. This is the home you've been searching for, come see it today!
Location
State SC
County Greenville
Area 022
Rooms
Basement Unfinished
Interior
Interior Features High Ceilings, Ceiling Fan(s), Ceiling Smooth, Countertops-Other
Heating Multi-Units, Natural Gas
Cooling Electric, Multi Units
Flooring Carpet, Ceramic Tile, Wood, Vinyl
Fireplaces Number 1
Fireplaces Type Gas Log
Fireplace Yes
Appliance Trash Compactor, Dishwasher, Disposal, Microwave, Refrigerator, Electric Cooktop, Electric Oven, Electric Water Heater, Water Heater
Laundry 1st Floor, Walk-in
Exterior
Exterior Feature Balcony
Parking Features Attached, Paved, Garage Door Opener
Garage Spaces 2.0
Community Features Common Areas, Gated, Street Lights, Lawn Maintenance, Landscape Maintenance
Utilities Available Underground Utilities
Roof Type Architectural
Garage Yes
Building
Lot Description Cul-De-Sac, Sprklr In Grnd-Full Yard
Story 2
Foundation Crawl Space, Basement
Sewer Public Sewer
Water Public, Greenville
Architectural Style Traditional
Schools
Elementary Schools Buena Vista
Middle Schools Northwood
High Schools Riverside
Others
HOA Fee Include None
Read Less Info
Want to know what your home might be worth? Contact us for a FREE valuation!

Our team is ready to help you sell your home for the highest possible price ASAP
Bought with Jeff Cook Real Estate LLC






