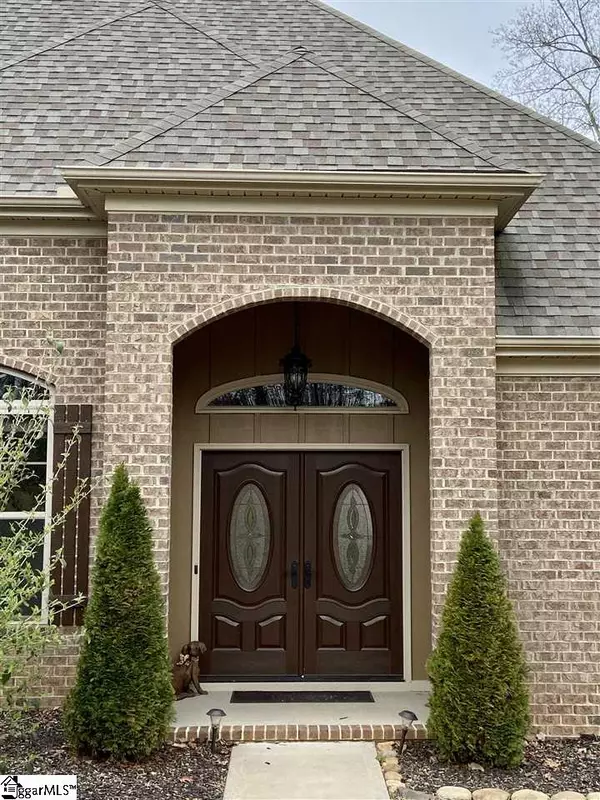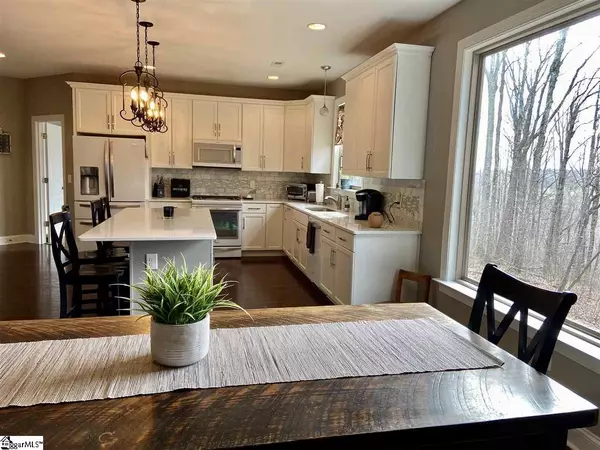$468,500
$479,900
2.4%For more information regarding the value of a property, please contact us for a free consultation.
5 Beds
3 Baths
3,862 SqFt
SOLD DATE : 07/31/2020
Key Details
Sold Price $468,500
Property Type Single Family Home
Sub Type Single Family Residence
Listing Status Sold
Purchase Type For Sale
Square Footage 3,862 sqft
Price per Sqft $121
Subdivision The Woodlands At Cherokee Valley
MLS Listing ID 1417452
Sold Date 07/31/20
Style European
Bedrooms 5
Full Baths 3
HOA Fees $25/ann
HOA Y/N yes
Year Built 2016
Annual Tax Amount $1,881
Lot Size 0.540 Acres
Lot Dimensions 148 x 166 x 115 x 196
Property Description
If you are looking for peace, quiet, privacy and space this is it! Located in beautiful Travelers Rest across from the golf course in the Woodlands section of Cherokee Valley. Golf/Pool/Fitness membership available but not required. AWARD winning schools! Gorgeous custom built French style modern home. Home has 5 bedrooms plus a large bonus room could be a 6th bedroom. Main level has three bedrooms and two baths. The open floor plan is perfect for entertaining. Nice oak hardwood floors on main level. The living room has beautiful triangle beams and high end chandelier. Open the oversized sliding door out to the screened porch and enjoy coffee or dinner by the stone fireplace. Surrounded by Fall/Winter mountain views and sunset are breathtaking. Kitchen and main floor baths all have quartz counter tops. This home has a finished walkout with same quality finishing's as upstairs. Granite in the kitchenette and bathroom. Tile floors in all the baths and laundry. There's lots of storage and a workshop on the lower level as well as its own patio to view the forest in the Summer and Mountains in winter. Additional .80 lot is available could be combined with MLS 1401342. Come visit this home today! Owner Agent.
Location
State SC
County Greenville
Area 012
Rooms
Basement Partially Finished, Sump Pump, Walk-Out Access, Interior Entry
Interior
Interior Features High Ceilings, Ceiling Cathedral/Vaulted, Ceiling Smooth, Tray Ceiling(s), Granite Counters, Open Floorplan, Walk-In Closet(s), Second Living Quarters, Split Floor Plan, Countertops – Quartz, Pantry
Heating Electric, Forced Air
Cooling Central Air, Electric
Flooring Carpet, Ceramic Tile, Wood
Fireplaces Number 1
Fireplaces Type Wood Burning
Fireplace Yes
Appliance Dishwasher, Disposal, Free-Standing Gas Range, Refrigerator, Microwave, Electric Water Heater
Laundry 1st Floor, Walk-in
Exterior
Exterior Feature Outdoor Fireplace
Garage Attached, Parking Pad, Paved, Garage Door Opener, Side/Rear Entry, Workshop in Garage, Yard Door
Garage Spaces 2.0
Community Features Common Areas, Fitness Center, Golf, Street Lights, Pool
Utilities Available Underground Utilities
View Y/N Yes
View Mountain(s)
Roof Type Architectural
Garage Yes
Building
Lot Description 1/2 Acre or Less, Few Trees
Story 1
Foundation Basement
Sewer Public Sewer
Water Public, Blue Ridge
Architectural Style European
Schools
Elementary Schools Tigerville
Middle Schools Blue Ridge
High Schools Blue Ridge
Others
HOA Fee Include None
Read Less Info
Want to know what your home might be worth? Contact us for a FREE valuation!

Our team is ready to help you sell your home for the highest possible price ASAP
Bought with Realty One Group Freedom
Get More Information







