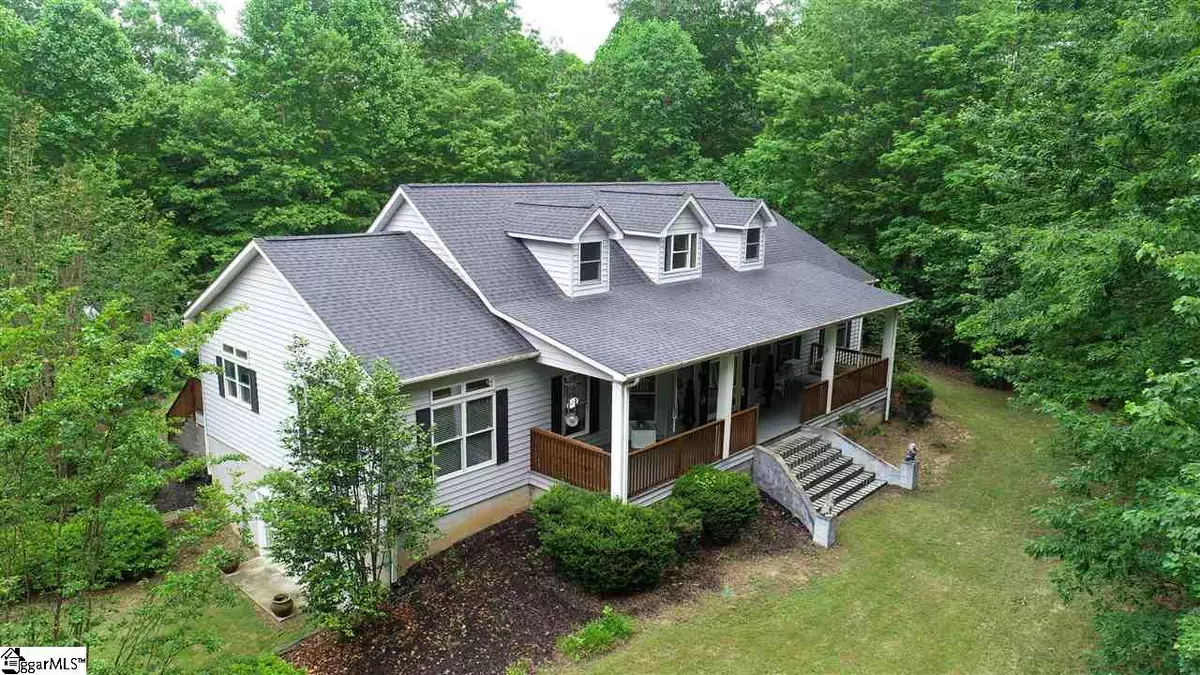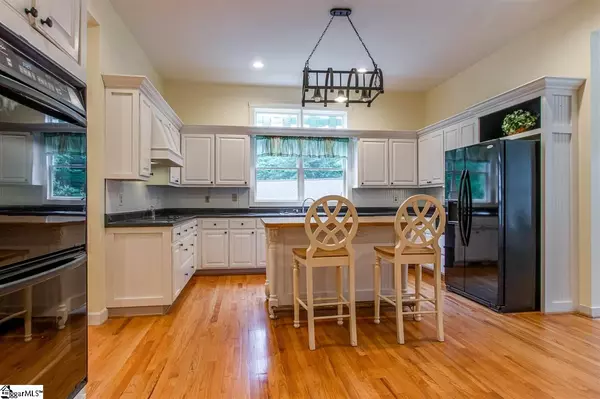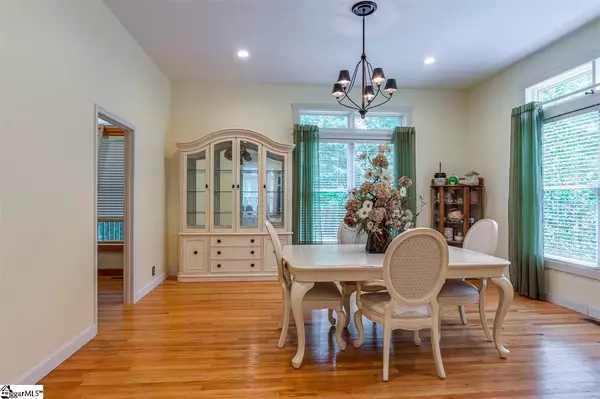$365,000
$380,000
3.9%For more information regarding the value of a property, please contact us for a free consultation.
3 Beds
2 Baths
4,365 SqFt
SOLD DATE : 07/28/2020
Key Details
Sold Price $365,000
Property Type Single Family Home
Sub Type Single Family Residence
Listing Status Sold
Purchase Type For Sale
Square Footage 4,365 sqft
Price per Sqft $83
Subdivision Look Up Forest
MLS Listing ID 1419221
Sold Date 07/28/20
Style Craftsman
Bedrooms 3
Full Baths 2
HOA Y/N yes
Annual Tax Amount $1,578
Lot Size 1.350 Acres
Property Description
**PRICED $108,000 BELOW APPRAISAL** LUXURIOUS 2 STORY HOME W/ FULLY FINISHED BASEMENT. PRIVATE COMMUNITY W/ LAKE ACCESS. WOODED LOT PROVIDES PRIVACY. 2 STORY GUEST HOUSE. ABOVE GROUND POOL AND POOL DECK. HARDWOOD FLOORS. HUGE KITCHEN. GAS LOG FIREPLACE. MASTER ON MAIN SUITE. HUGE BONUS ROOM. ROOF, GARAGE, HVAC UNITS REPLACED 2017. Luxury, privacy, and proximity to one of the Upstate’s fastest growing areas, this Travelers Rest home has it all! This is a stunning, 3 bedroom, 2 bathroom, 2 story craftsman style home with a fully finished basement. This home impresses throughout every bit, beginning outside. Stately front steps lead residents and visitors to a gorgeous down-home front porch. A similar porch can be found on the back side of the home that leads down a path to a fantastic above ground pool and spacious pool deck. This is the perfect place for lounging in the afternoon sun and enjoying the privacy of the serene wooded surroundings. Adjacent to the main house is an impeccably hospitable 2 story guest house, complete with its own kitchen, bedroom, and full bathroom. The interior of the home is equally impressive. Fabulous hardwood floors, found throughout the home’s main level, reflect abundant natural light welcomed into the home through stylish transom windows. Its large kitchen has tremendous counter space, and cabinets with elegantly detailed crown molding. A beautiful gas log fireplace is found in the ample living room next to chic French doors leading to the back porch. Its comfortable sunroom overlooks the backyard and is a great place for that first cup of coffee in the morning. An incredible master suite is found on the main level of the home, with an exquisite full bathroom complete with a shower and separate, large garden tub. With a massive bonus room on the second level, and an expansive fully finished basement, this home has sprawling space for hosting friends and loved ones, taking up a new hobby, or anything else you can imagine. Practical amenities abound here as well, with the roof, garage, and both HVAC units all replaced in 2017, and a home security system, fully owned. This home is located in the Lookup Forest subdivision, a private community with access to Lookup Lake. Spend your days on the water and return to your own private dock at night. Zoned for Tigerville Elementary School, Blue Ridge Middle School, and Blue Ridge High School, this home is only 15 minutes from grocery stores like Bi-Lo and Ingles, and also only 15 minutes from up-and-coming downtown Travelers Rest. Walk, run, or bike on the nearby Swamp Rabbit Trail, or explore downtown Travelers Rest and enjoy great meals at Tandem Creperie and the Whistle Stop at the American Cafe, or grab a beer at local mainstay, Swamp Rabbit Brewery. It’s all within your reach in this home! Call to schedule your showing today!
Location
State SC
County Greenville
Area 012
Rooms
Basement Finished
Interior
Interior Features 2nd Stair Case, Bookcases, High Ceilings, Ceiling Fan(s), Ceiling Smooth, Open Floorplan, Tub Garden, Walk-In Closet(s), Countertops-Other, Second Living Quarters, Pantry
Heating Electric
Cooling Electric
Flooring Carpet, Wood, Concrete
Fireplaces Number 2
Fireplaces Type Circulating, Free Standing, Gas Log, Masonry
Fireplace Yes
Appliance Cooktop, Dishwasher, Electric Oven, Double Oven, Microwave, Electric Water Heater
Laundry Sink, 1st Floor, Walk-in, Electric Dryer Hookup, Laundry Room
Exterior
Exterior Feature Satellite Dish, Dock
Garage Detached, Gravel, Side/Rear Entry, Assigned
Garage Spaces 1.0
Pool Above Ground
Community Features Dock, Neighborhood Lake/Pond
Waterfront Description Lake, Water Access
View Y/N Yes
View Mountain(s)
Roof Type Composition
Garage Yes
Building
Lot Description 1 - 2 Acres, Wooded
Story 2
Foundation Basement
Sewer Public Sewer
Water Public, Blue Ridge
Architectural Style Craftsman
Schools
Elementary Schools Tigerville
Middle Schools Blue Ridge
High Schools Blue Ridge
Others
HOA Fee Include None
Read Less Info
Want to know what your home might be worth? Contact us for a FREE valuation!

Our team is ready to help you sell your home for the highest possible price ASAP
Bought with Joan Herlong Sotheby's Int'l
Get More Information







