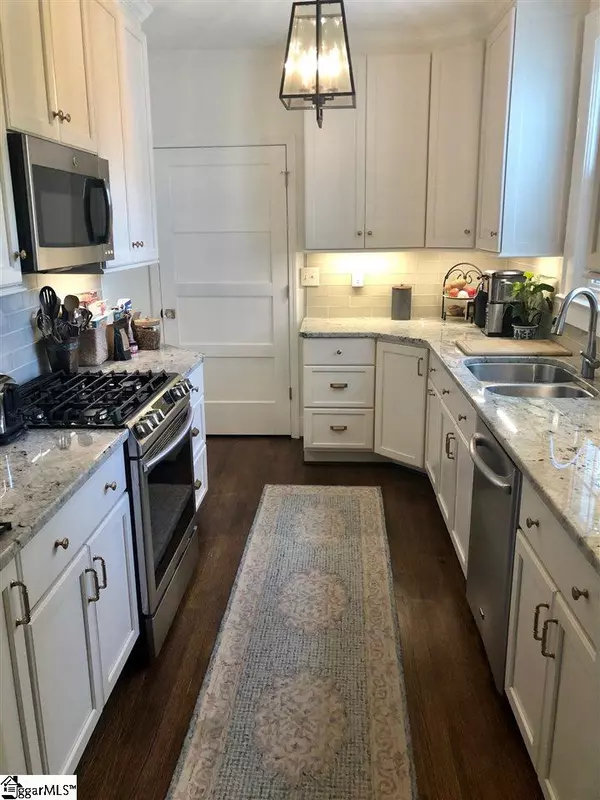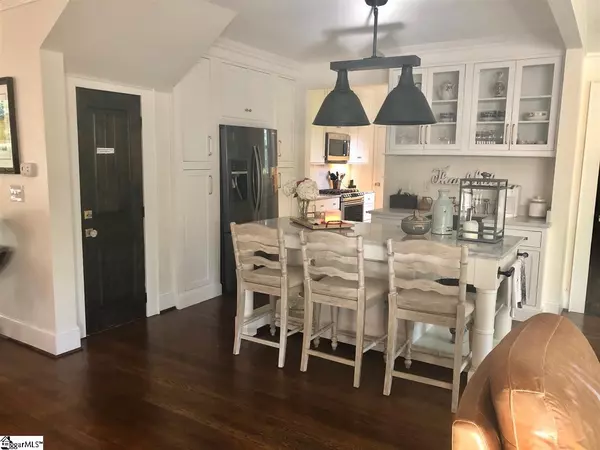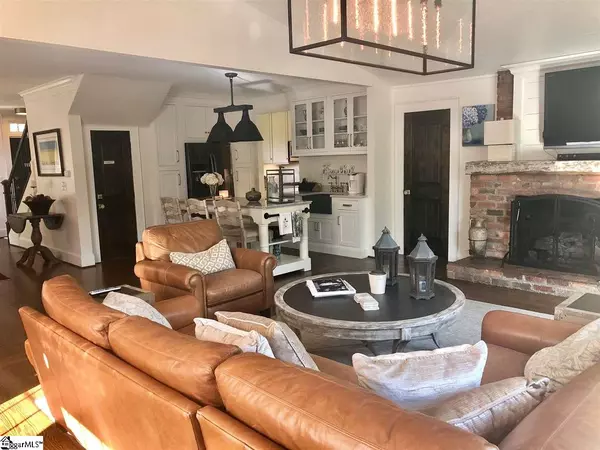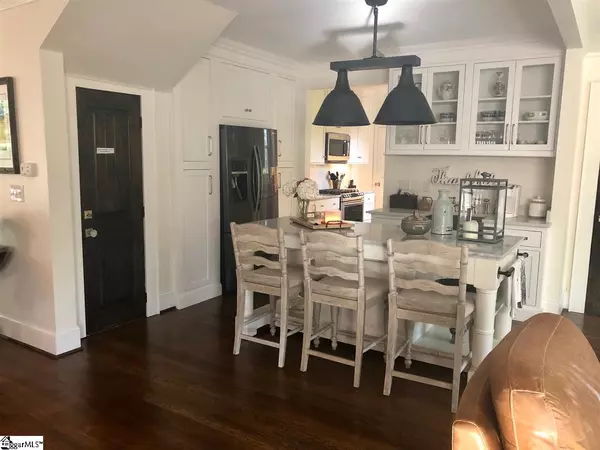$639,000
$645,000
0.9%For more information regarding the value of a property, please contact us for a free consultation.
4 Beds
4 Baths
3,226 SqFt
SOLD DATE : 07/31/2020
Key Details
Sold Price $639,000
Property Type Single Family Home
Sub Type Single Family Residence
Listing Status Sold
Purchase Type For Sale
Square Footage 3,226 sqft
Price per Sqft $198
Subdivision Augusta Road
MLS Listing ID 1419806
Sold Date 07/31/20
Style Colonial
Bedrooms 4
Full Baths 4
HOA Y/N no
Annual Tax Amount $3,025
Lot Size 0.330 Acres
Lot Dimensions 177 x 124 x 187 x 81
Property Description
Gorgeous colonial home in the highly sought after Augusta Road area! Take a walk through this home and feel like you stepped into a Restoration Hardware magazine. This home has been completely renovated to provide a modern, open concept living space with vaulted shiplap ceilings, wide-planked hardwood floors, and a charming masonry fireplace with a solid reclaimed mantle. The Restoration Hardware lighting throughout the entire house adds elegance and sophistication to the space. Through the French doors, you will enjoy a brand new, maintenance-free 16x14 Trex Deck featuring a beautiful staircase down to a fenced and leveled lawn. The shaker style galley kitchen opens up to an extended kitchen area perfect for hosting and entertaining. The kitchen features custom cabinetry, elegant hardware, a large Williams Sonoma island, concrete farmhouse sink, quartz countertops, and spacious pantries. The kitchen and great room open to the dining room with a second gas fireplace, leading to a cozy screened-in porch. Rounding out the main floor is the master bedroom with a fully renovated en suite bathroom as well as a second full bath for guests. The second floor features two spacious bedrooms and a third full bathroom. The large, renovated basement is an excellent bonus area with plenty of windows to brighten the space. The basement includes a bedroom and ample closet space, brand new sisal berber carpeting, a fourth full bathroom, and a second laundry room. A ground water basement seepage system has been installed to keep this space clean and dry. Walk directly out to a spacious covered patio with lawn access for additional entertaining space. You will have no shortage of parking with the newly poured double concrete parking pad, unique to homes in this area.
Location
State SC
County Greenville
Area 072
Rooms
Basement Finished, Walk-Out Access
Interior
Interior Features Ceiling Cathedral/Vaulted, Ceiling Smooth, Granite Counters, Open Floorplan, Countertops – Quartz, Pantry
Heating Multi-Units, Natural Gas
Cooling Central Air, Multi Units
Flooring Ceramic Tile, Wood
Fireplaces Number 2
Fireplaces Type Gas Log, Wood Burning, Masonry
Fireplace Yes
Appliance Dishwasher, Disposal, Free-Standing Gas Range, Self Cleaning Oven, Refrigerator, Microwave, Electric Water Heater
Laundry 1st Floor, In Basement, In Kitchen, Walk-in, Stackable Accommodating, Laundry Room
Exterior
Garage See Remarks, Parking Pad, Paved, None
Fence Fenced
Community Features None
Roof Type Architectural
Garage No
Building
Lot Description 1/2 - Acre, Sprklr In Grnd-Partial Yd
Story 2
Foundation Basement
Sewer Public Sewer
Water Public, Greenville
Architectural Style Colonial
Schools
Elementary Schools Blythe
Middle Schools Hughes
High Schools Greenville
Others
HOA Fee Include None
Read Less Info
Want to know what your home might be worth? Contact us for a FREE valuation!

Our team is ready to help you sell your home for the highest possible price ASAP
Bought with Joan Herlong Sotheby's Int'l
Get More Information







