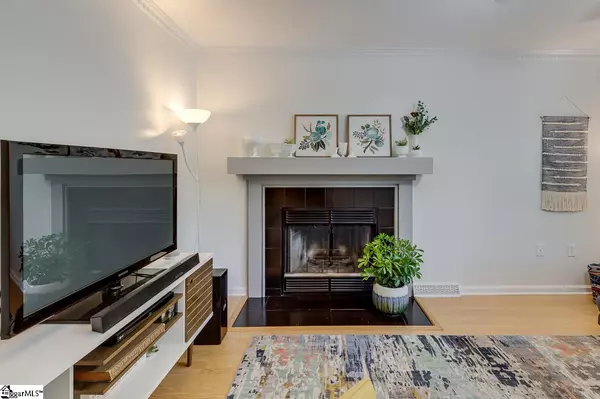$215,000
$209,900
2.4%For more information regarding the value of a property, please contact us for a free consultation.
3 Beds
3 Baths
1,492 SqFt
SOLD DATE : 07/30/2020
Key Details
Sold Price $215,000
Property Type Single Family Home
Sub Type Single Family Residence
Listing Status Sold
Purchase Type For Sale
Approx. Sqft 1400-1599
Square Footage 1,492 sqft
Price per Sqft $144
Subdivision Timber Creek
MLS Listing ID 1421211
Sold Date 07/30/20
Style Traditional
Bedrooms 3
Full Baths 2
Half Baths 1
HOA Fees $5/ann
HOA Y/N yes
Year Built 1997
Annual Tax Amount $1,224
Lot Size 9,147 Sqft
Property Description
Welcome Home! 114 Charmar Way is a 3 bed/2 bath home located in the sought-after Eastside of Greenville. This move in ready home boasts a large, private fenced in back yard, and a modern updated interior. As soon as you walk into the foyer you know you are home. The warm floors and soft paint color welcome you into the sunny living room featuring a woodburning fireplace. The fireplace surround has been updated; however, the homeowners kept the original mantle hidden under the new one should you want it! There is a large updated guest bath off the living room for added convenience. As you move into the dining room your eyes are immediately drawn to the outside! The dining room features dental molding and built in storage. The kitchen boasts a gorgeous custom backsplash, a custom movable island with butcher block top, and a fabulous chalk painted feature wall perfect for kids of all ages! Upstairs you will find two large guest bedrooms that share a guest bath as well as a spacious Master Bedroom featuring a walk-in closet and en suite bathroom with dual sinks. You will fall in love with the private, fully fenced, outdoor living space featuring a large screened in porch that opens to a grilling patio with a path that leads to a built-in fire pit. There is plenty of space for play equipment, hammocks, gardens, and more! 114 Charmar Way is zoned for award winning schools, including Eastside High, and is located just minutes from shopping and dining. This precious home will NOT last long-let's make it YOURS today!
Location
State SC
County Greenville
Area 021
Rooms
Basement None
Interior
Interior Features Ceiling Fan(s), Walk-In Closet(s), Laminate Counters, Pantry
Heating Forced Air, Natural Gas
Cooling Central Air, Electric
Flooring Laminate
Fireplaces Number 1
Fireplaces Type Wood Burning
Fireplace Yes
Appliance Dishwasher, Disposal, Dryer, Refrigerator, Washer, Electric Cooktop, Electric Oven, Gas Water Heater
Laundry 1st Floor, Laundry Closet
Exterior
Parking Features Attached, Paved, Garage Door Opener
Garage Spaces 1.0
Fence Fenced
Community Features Street Lights
Utilities Available Underground Utilities, Cable Available
Roof Type Architectural
Garage Yes
Building
Lot Description 1/2 Acre or Less, Few Trees
Story 2
Foundation Crawl Space
Sewer Public Sewer
Water Public, Greenville
Architectural Style Traditional
Schools
Elementary Schools Brook Glenn
Middle Schools Northwood
High Schools Eastside
Others
HOA Fee Include None
Read Less Info
Want to know what your home might be worth? Contact us for a FREE valuation!

Our team is ready to help you sell your home for the highest possible price ASAP
Bought with Keller Williams Historic Dist.






