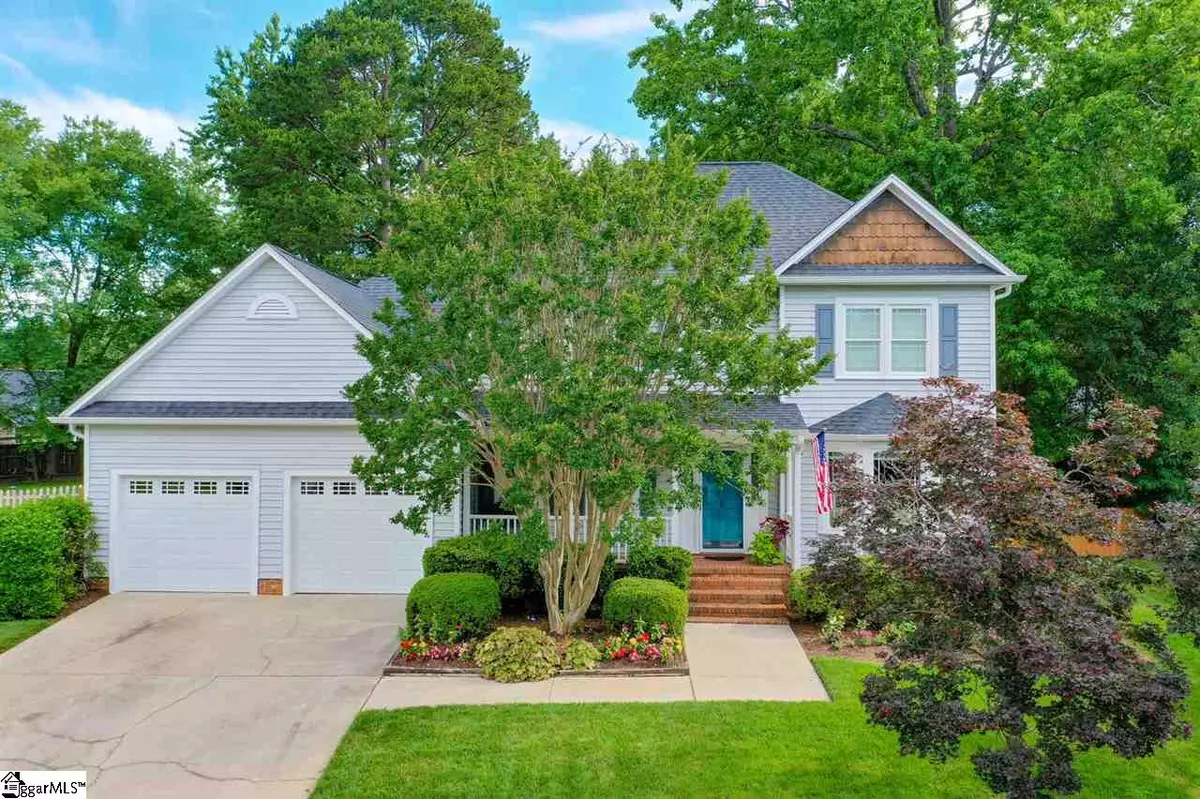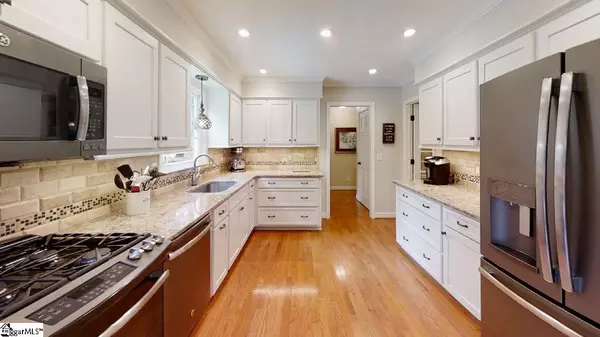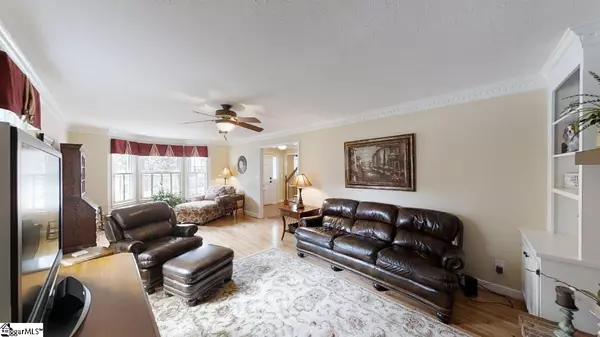$290,000
$285,000
1.8%For more information regarding the value of a property, please contact us for a free consultation.
3 Beds
3 Baths
1,832 SqFt
SOLD DATE : 07/29/2020
Key Details
Sold Price $290,000
Property Type Single Family Home
Sub Type Single Family Residence
Listing Status Sold
Purchase Type For Sale
Square Footage 1,832 sqft
Price per Sqft $158
Subdivision Pebble Valley
MLS Listing ID 1421268
Sold Date 07/29/20
Style Traditional
Bedrooms 3
Full Baths 2
Half Baths 1
HOA Fees $8/ann
HOA Y/N yes
Year Built 1988
Annual Tax Amount $1,857
Lot Size 0.370 Acres
Lot Dimensions 71 x 179 x 135 x 145
Property Description
Wow, lots of quality UPDATES in this beautiful home with amazing LANDSCAPING that creates a SECLUDED BACKYARD centered around a custom GUNITE POOL. You will find yourself looking forward to relaxing out back – a HUGE DECK area, large pool decking plus extra PATIO offer you plenty of areas to spread out. The pool has a custom rock accents and features a SPA with WATERFALL into the pool. A 16-zone full yard IRRIGATION system keeps the lawn, shrubbery, and hanging baskets looking great and gives watering flexibility. Walk into the home to loads of shiny HARDWOOD FLOORS that run through the main floor and up the stairs, accented by METAL BALUSTERS. The UPDATED KITCHEN is super sharp with STAINLESS STEEL appliances, QUARTZ counters, tile BACKSPLASH, recessed ceiling lights and UNDER COUNTER LIGHTING. The kitchen opens to a nice sized breakfast area overlooking the back yard and a WALK-IN LAUNDRY/PANTRY area provides plenty of storage space. PELLA WINDOWS throughout are a great update that provides beauty and energy efficiency. UPDATED BATHROOMS have ceramic tile flooring, tile accents, and new lighting. A large master bedroom has plenty of room for your suite, a large walk-in closet, and the bath features a jetted tub. All new ceiling fans and loads of crown molding extends into the bedrooms for a custom look. Extra storage here too - Bedroom 2 has a walk-in closet and there is plenty of extra space under the stairs. A large living room looks great with hardwood floors and a GAS LOGS fireplace. HOT WATER HEATER is 6 months old. New Trane HVAC unit is less than one year; second unit is about 7 years old. A tidy garage has a Gladiator STORAGE SYSTEM with extensive mounts, and a storage room off the back makes a good WORKSHOP. OUTDOOR LIGHTING really makes this yard shine at night and has custom controls in the kitchen. New PAINT on the pool deck and wooden deck. New POOL PUMP is variable speed and saves energy; a second pump is optional but can be used to supply extra jets in the spa for better therapeutic soak. This home is located in the coveted Pebble Creek area with quick access to downtown Greenville, Greer, and Paris Mountain State Park which is nearby. This home is a real gem and waiting for you!
Location
State SC
County Greenville
Area 010
Rooms
Basement None
Interior
Interior Features Bookcases, Ceiling Fan(s), Granite Counters, Walk-In Closet(s), Countertops – Quartz, Pantry
Heating Electric, Forced Air, Multi-Units
Cooling Central Air, Electric, Multi Units
Flooring Carpet, Ceramic Tile, Wood
Fireplaces Number 1
Fireplaces Type Gas Log
Fireplace Yes
Appliance Dishwasher, Disposal, Free-Standing Gas Range, Electric Oven, Microwave, Gas Water Heater
Laundry 1st Floor, Walk-in, Laundry Room
Exterior
Parking Features Attached, Paved, Garage Door Opener
Garage Spaces 2.0
Fence Fenced
Pool In Ground
Community Features Street Lights
Utilities Available Underground Utilities, Cable Available
Roof Type Architectural
Garage Yes
Building
Lot Description 1/2 Acre or Less, Few Trees, Sprklr In Grnd-Partial Yd
Story 2
Foundation Crawl Space, Sump Pump
Sewer Public Sewer
Water Public, Greenville
Architectural Style Traditional
Schools
Elementary Schools Taylors
Middle Schools Sevier
High Schools Wade Hampton
Others
HOA Fee Include None
Read Less Info
Want to know what your home might be worth? Contact us for a FREE valuation!

Our team is ready to help you sell your home for the highest possible price ASAP
Bought with BHHS C Dan Joyner - Midtown






