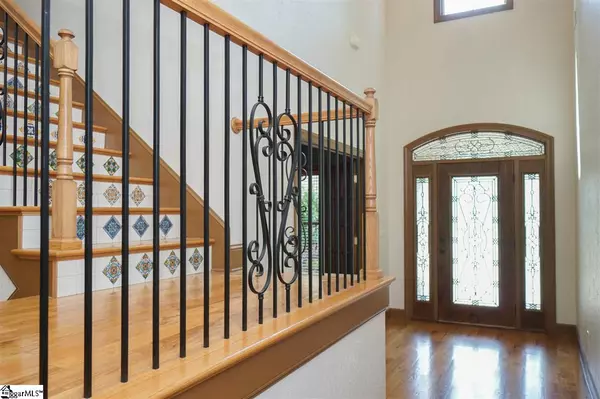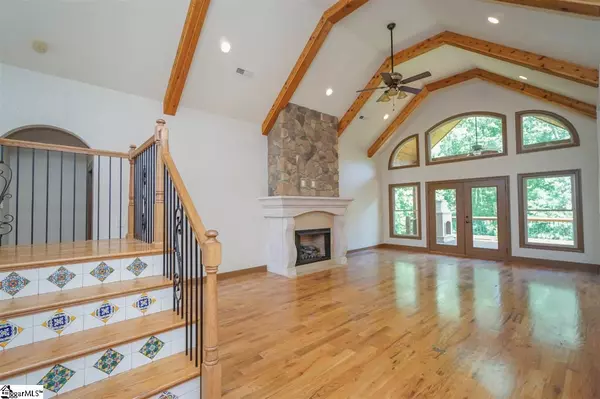$569,000
$589,900
3.5%For more information regarding the value of a property, please contact us for a free consultation.
5 Beds
5 Baths
9,358 SqFt
SOLD DATE : 07/28/2020
Key Details
Sold Price $569,000
Property Type Single Family Home
Sub Type Single Family Residence
Listing Status Sold
Purchase Type For Sale
Square Footage 9,358 sqft
Price per Sqft $60
Subdivision Other
MLS Listing ID 1420866
Sold Date 07/28/20
Style Traditional, European
Bedrooms 5
Full Baths 5
HOA Fees $47/ann
HOA Y/N yes
Year Built 2010
Annual Tax Amount $3,601
Lot Size 0.780 Acres
Property Description
Amazing Custom Built home with an European flair. This family sized home is well appointed and well thought out for function. The front porch leads to a two story foyer that opens to a private Home office and the family room with a stunning stone fireplace. This room is open to the spacious kitchen with an eat at island bar and full of cabinetry topped with granite counters. The kitchen features a commercial sized range and gourmet cooking. The dining area is the perfect spot to entertain family and friends. The laundry/pantry room is full of cabinets for added storage and comes complete with a convenient laundry shoot. The Main level Master features a corner fireplace and access to the deck. Master bath with garden tub, separate shower and a walk in closet. There is an additional full bath on the main level. Upstairs you'll find two bedrooms a huge Bonus over the three car garage plus a full bath and a study/computer area. The Basement is perfect for an In-law suite with two bedrooms a full bath and large den that is open to the kitchenette, plus a theater room for entertainment. there is a laundry w sink and storage on this level plus a work out room and a Golf Cart/Lawnmower garage. The basement level leads to a spacious patio that is covered above from the covered porch and deck. Enjoy a stunning yard full of detailed landscaping and fabulous views of the backyard and creek from both levels. Buyer/Buyer agent to verify sq ft if important. This is a must see home with fabulous detail.
Location
State SC
County Spartanburg
Area 033
Rooms
Basement Partially Finished, Walk-Out Access, Interior Entry
Interior
Interior Features High Ceilings, Ceiling Fan(s), Ceiling Cathedral/Vaulted, Granite Counters, Open Floorplan, Tub Garden, Walk-In Closet(s), Second Living Quarters, Pantry
Heating Multi-Units, Natural Gas
Cooling Central Air, Multi Units
Flooring Carpet, Wood, Other
Fireplaces Number 2
Fireplaces Type Gas Log
Fireplace Yes
Appliance Dishwasher, Free-Standing Gas Range, Microwave, Gas Water Heater, Water Heater, Tankless Water Heater
Laundry 1st Floor, In Basement, Laundry Room
Exterior
Parking Features Attached, Circular Driveway, Paved, Side/Rear Entry
Garage Spaces 3.0
Community Features Clubhouse, Common Areas, Pool, Tennis Court(s)
Utilities Available Cable Available
Waterfront Description Creek
View Y/N Yes
View Water
Roof Type Architectural
Garage Yes
Building
Lot Description 1/2 - Acre, Sloped, Few Trees, Sprklr In Grnd-Partial Yd
Story 2
Foundation Basement
Sewer Septic Tank
Water Public
Architectural Style Traditional, European
Schools
Elementary Schools Boilings Spring
Middle Schools Boiling Springs
High Schools Boiling Springs
Others
HOA Fee Include None
Read Less Info
Want to know what your home might be worth? Contact us for a FREE valuation!

Our team is ready to help you sell your home for the highest possible price ASAP
Bought with Non MLS






