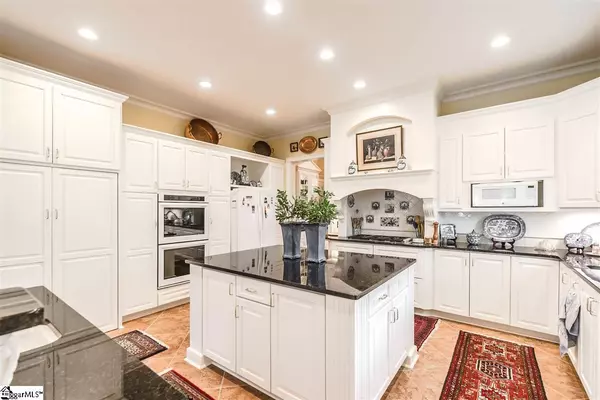$898,000
$924,681
2.9%For more information regarding the value of a property, please contact us for a free consultation.
4 Beds
7 Baths
6,760 SqFt
SOLD DATE : 08/13/2020
Key Details
Sold Price $898,000
Property Type Single Family Home
Sub Type Single Family Residence
Listing Status Sold
Purchase Type For Sale
Square Footage 6,760 sqft
Price per Sqft $132
Subdivision Cobblestone
MLS Listing ID 1409503
Sold Date 08/13/20
Style Traditional
Bedrooms 4
Full Baths 5
Half Baths 2
HOA Fees $153/ann
HOA Y/N yes
Year Built 2014
Annual Tax Amount $6,119
Lot Size 0.760 Acres
Property Description
Custom built in 2014 by Graham Proffitt for these original owners in gated Cobblestone on 0.76 acre level cul de sac lot. Ideal location, 5 min's to Five Forks Shopping & Dining, 10 min's to GSP, 25 min's to Downtown Greenville. 6000+ sq ft, also features 10" ceilings, gorgeous site finished hardwoods, true Cook's kitchen w/gas cooking & fantastic Butler's Pantry w/2nd D/W & disposal, large sink & bountiful storage. Flows openly to Sun Rm/Breakfast, and on to delightful scrn porch. First flr master enjoys ultimate luxury: His & Hers separate baths & large WIC's. Center attraction is Great Room w/gas log fireplace. Formal Dining ideal for entertainers. Upstairs: three more bedrooms all en suite, plus Den, plus HUGE Bonus/Rec Room. ENERGY EFFICIENT GEOTHERMAL HVAC + 2 Tankless Water Htrs! Additional space w/separate entrance and hardwood floor above 3-car attached garage currently a cool workshop -- could be in-law or au pair suite. Already plumbed. Garage features a potting table. Large level yard ideal for future pool!
Location
State SC
County Greenville
Area 031
Rooms
Basement None
Interior
Interior Features Bookcases, High Ceilings, Ceiling Fan(s), Ceiling Smooth, Granite Counters, Open Floorplan, Tub Garden, Walk-In Closet(s), Wet Bar, Second Living Quarters, Pantry
Heating Forced Air, Multi-Units, Geothermal
Cooling Central Air, Multi Units, Geothermal
Flooring Carpet, Ceramic Tile, Wood
Fireplaces Number 1
Fireplaces Type Gas Starter, Wood Burning, Masonry
Fireplace Yes
Appliance Gas Cooktop, Dishwasher, Disposal, Self Cleaning Oven, Oven, Refrigerator, Electric Oven, Wine Cooler, Double Oven, Microwave, Gas Water Heater, Water Heater, Tankless Water Heater
Laundry Sink, 1st Floor, Walk-in, Laundry Room
Exterior
Garage Attached, Circular Driveway, Paved, Garage Door Opener, Side/Rear Entry, Yard Door, Key Pad Entry
Garage Spaces 3.0
Community Features Clubhouse, Gated, Street Lights, Playground, Pool, Sidewalks, Tennis Court(s)
Utilities Available Underground Utilities, Cable Available
Roof Type Architectural
Garage Yes
Building
Lot Description 1/2 - Acre, Cul-De-Sac, Few Trees, Sprklr In Grnd-Full Yard
Story 2
Foundation Crawl Space
Sewer Septic Tank
Water Public, Greenville
Architectural Style Traditional
Schools
Elementary Schools Oakview
Middle Schools Beck
High Schools J. L. Mann
Others
HOA Fee Include Trash
Read Less Info
Want to know what your home might be worth? Contact us for a FREE valuation!

Our team is ready to help you sell your home for the highest possible price ASAP
Bought with Redfin Corporation
Get More Information







