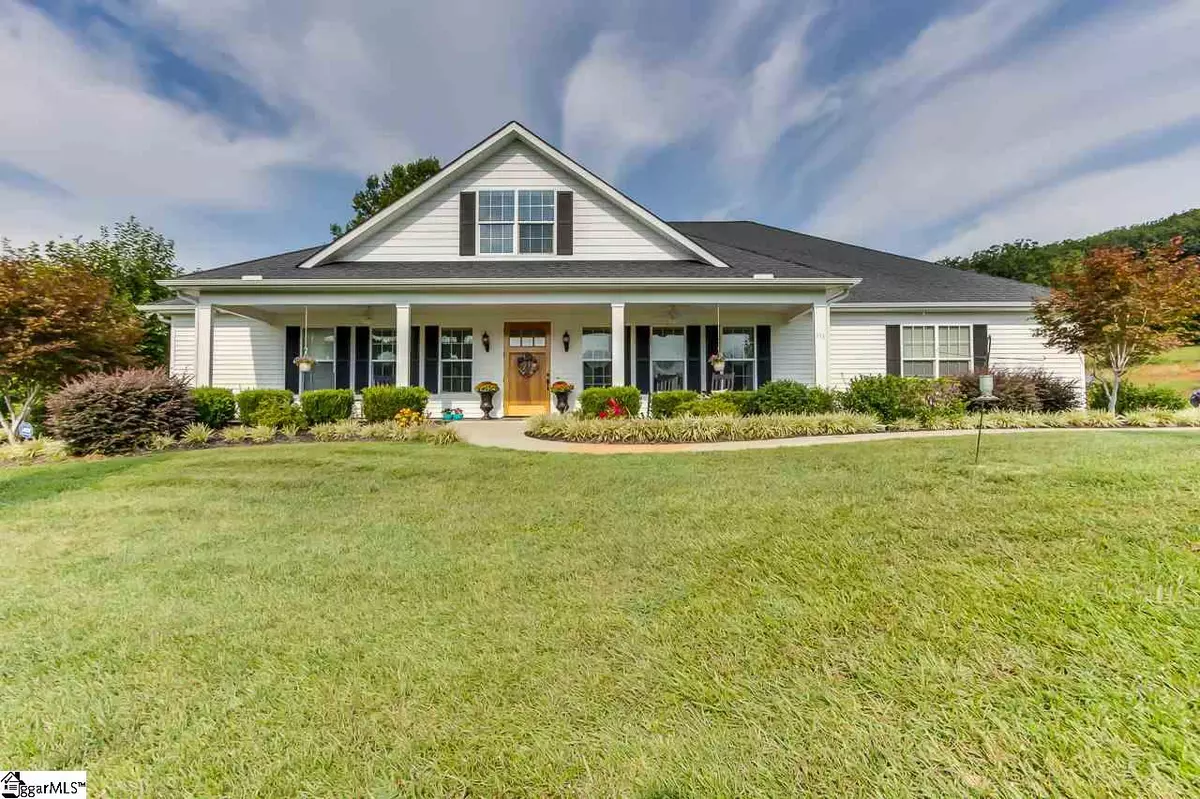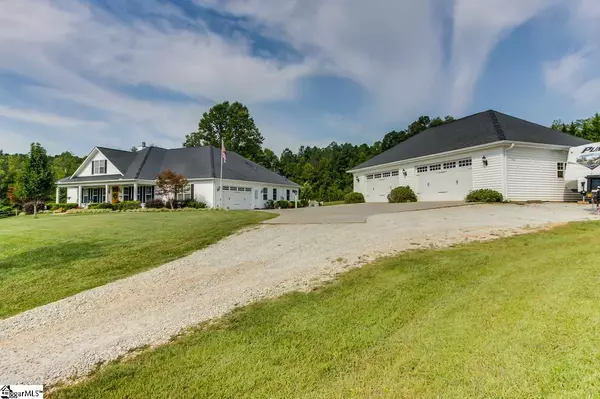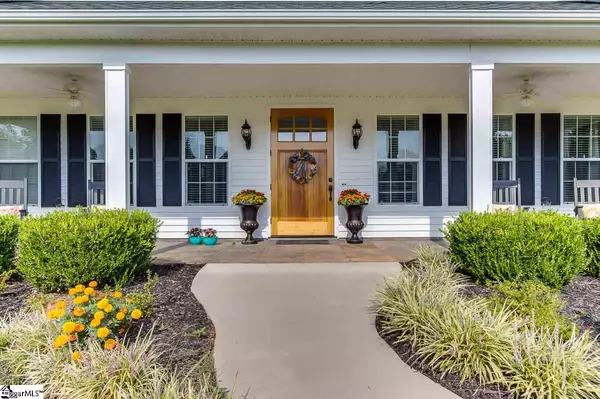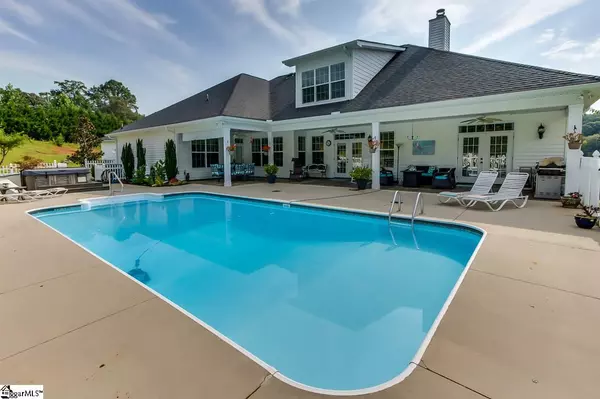$655,000
$674,900
2.9%For more information regarding the value of a property, please contact us for a free consultation.
3 Beds
4 Baths
3,600 SqFt
SOLD DATE : 07/31/2020
Key Details
Sold Price $655,000
Property Type Single Family Home
Sub Type Single Family Residence
Listing Status Sold
Purchase Type For Sale
Square Footage 3,600 sqft
Price per Sqft $181
Subdivision None
MLS Listing ID 1396951
Sold Date 07/31/20
Style Traditional, Other
Bedrooms 3
Full Baths 4
HOA Y/N no
Year Built 2009
Annual Tax Amount $1,814
Lot Size 9.600 Acres
Lot Dimensions 9.6 acres
Property Description
Nothing else like it on the market. If you're looking for an executive type home with alot of room to roam then you have found what you're looking for. The home is situated on the top of the hill with wonderful views of a private stocked 1+ acre pond shared by only you and 2 other parties. You can sit on the front porch and enjoy those views or head to the large covered back porch which is attached to a beautiful in ground pool and a hot tub. This home truly has it all. I am attaching a sheet listing some of the amenities/details that are featured in this home. No place to enter 2nd patio on the front, covered and approx. 360sf.Home has an easement on part of driveway and is being changed to city water at sellers expense. We will have a current survey shortly which will be attached. There are some light restrictions which will also be attached soon. Dock will convey at closing.Please do not drive into driveway, appointment required. Owner agent. Thank you.
Location
State SC
County Greenville
Area 012
Rooms
Basement None
Interior
Interior Features Bookcases, High Ceilings, Ceiling Fan(s), Granite Counters, Tub Garden, Walk-In Closet(s), Wet Bar, Split Floor Plan, Dual Master Bedrooms, Pantry
Heating Electric
Cooling Attic Fan, Central Air, Electric
Flooring Carpet, Ceramic Tile, Wood
Fireplaces Number 1
Fireplaces Type Gas Log, Wood Burning, See Through
Fireplace Yes
Appliance Dishwasher, Disposal, Dryer, Freezer, Self Cleaning Oven, Convection Oven, Refrigerator, Washer, Electric Cooktop, Electric Oven, Free-Standing Electric Range, Range, Microwave, Electric Water Heater
Laundry Sink, 1st Floor, Walk-in, Electric Dryer Hookup, Laundry Room
Exterior
Garage Attached, Gravel, Parking Pad, Paved, Garage Door Opener, Workshop in Garage, Detached, Key Pad Entry
Garage Spaces 2.0
Pool In Ground
Community Features None
Utilities Available Cable Available
Waterfront Description Pond
Roof Type Architectural
Garage Yes
Building
Lot Description 5 - 10 Acres, Pasture, Sloped
Story 2
Foundation Slab
Sewer Septic Tank
Water Public
Architectural Style Traditional, Other
Schools
Elementary Schools Tigerville
Middle Schools Blue Ridge
High Schools Blue Ridge
Others
HOA Fee Include None
Read Less Info
Want to know what your home might be worth? Contact us for a FREE valuation!

Our team is ready to help you sell your home for the highest possible price ASAP
Bought with Lee Realty
Get More Information







