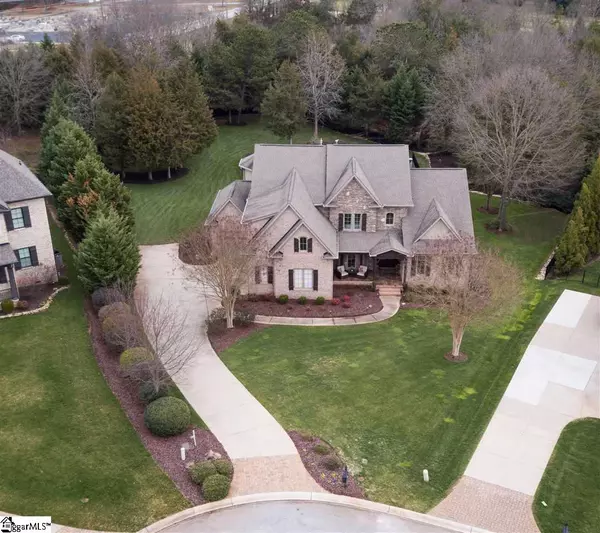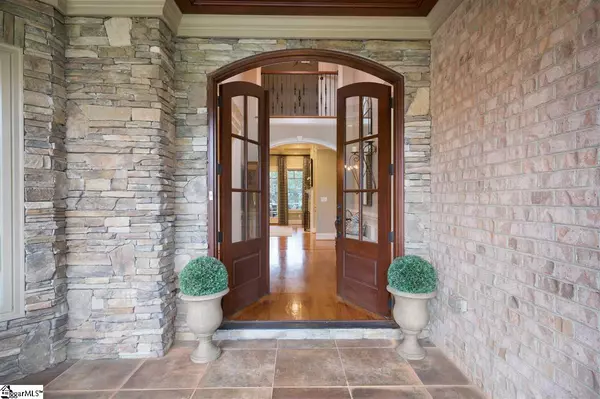$915,000
$924,900
1.1%For more information regarding the value of a property, please contact us for a free consultation.
4 Beds
5 Baths
5,030 SqFt
SOLD DATE : 08/07/2020
Key Details
Sold Price $915,000
Property Type Single Family Home
Sub Type Single Family Residence
Listing Status Sold
Purchase Type For Sale
Square Footage 5,030 sqft
Price per Sqft $181
Subdivision Cobblestone
MLS Listing ID 1412992
Sold Date 08/07/20
Style Traditional
Bedrooms 4
Full Baths 4
Half Baths 1
HOA Fees $149/ann
HOA Y/N yes
Year Built 2007
Annual Tax Amount $4,884
Lot Size 1.410 Acres
Property Description
This gorgeous well maintained brick/stone custom built home on a cul de sac is situated on 1.4 acres in gated Cobblestone. Exterior includes full irrigation system, manicured lawn and custom outdoor lighting. From the covered front porch enter the double french doors to a large study/office with french doors to the right. Hardwood floors, 9 foot ceilings throughout main level. Beautiful dining room and seperate living room with access to a large screen porch with wood burning fireplace and deck overlooking the gunite salt water pool. Kitchen w breakfast area, has freshly painted inside/outside cabinets, large island and stainless steel appliances. Open to den with stone fireplace that overlooks private backyard. Another small office off the kitchen with easy access to laundry and 3 car garage w epoxy flooring. Huge master on main with access to porch. Upstairs includes 3 additional bedrooms with full baths. Separate bonus for games, media room for movies and even a private exercise room! Storage galore with walk in attic access. Located just minutes from shopping, highway and award winning schools.
Location
State SC
County Greenville
Area 031
Rooms
Basement None
Interior
Interior Features High Ceilings, Ceiling Fan(s), Ceiling Smooth, Tray Ceiling(s), Granite Counters, Open Floorplan, Walk-In Closet(s), Countertops-Other, Coffered Ceiling(s), Pantry
Heating Multi-Units, Natural Gas
Cooling Central Air, Electric, Multi Units
Flooring Carpet, Ceramic Tile, Wood
Fireplaces Number 3
Fireplaces Type Gas Log, Wood Burning
Fireplace Yes
Appliance Gas Cooktop, Refrigerator, Electric Oven, Double Oven, Microwave, Gas Water Heater, Tankless Water Heater
Laundry Sink, 1st Floor, Electric Dryer Hookup, Laundry Room
Exterior
Exterior Feature Outdoor Fireplace
Garage Attached, Parking Pad, Paved, Garage Door Opener, Side/Rear Entry, Yard Door, Key Pad Entry
Garage Spaces 3.0
Fence Fenced
Pool In Ground
Community Features Clubhouse, Gated, Street Lights, Pool, Sidewalks, Tennis Court(s)
Utilities Available Underground Utilities, Cable Available
Roof Type Architectural
Garage Yes
Building
Lot Description 1 - 2 Acres, Cul-De-Sac, Sidewalk, Few Trees, Sprklr In Grnd-Full Yard
Story 2
Foundation Crawl Space
Sewer Septic Tank
Water Public, Greenville
Architectural Style Traditional
Schools
Elementary Schools Oakview
Middle Schools Beck
High Schools J. L. Mann
Others
HOA Fee Include None
Read Less Info
Want to know what your home might be worth? Contact us for a FREE valuation!

Our team is ready to help you sell your home for the highest possible price ASAP
Bought with South Carolina Realty Associat
Get More Information







