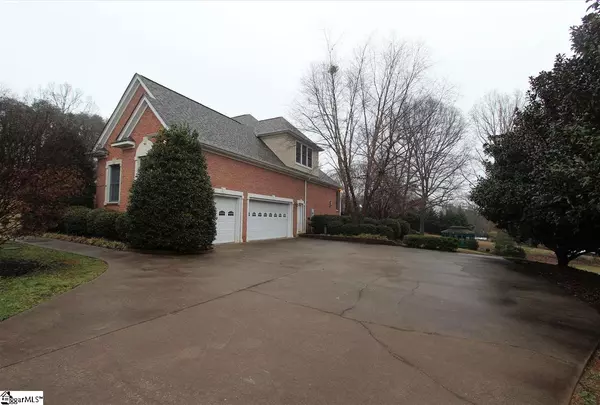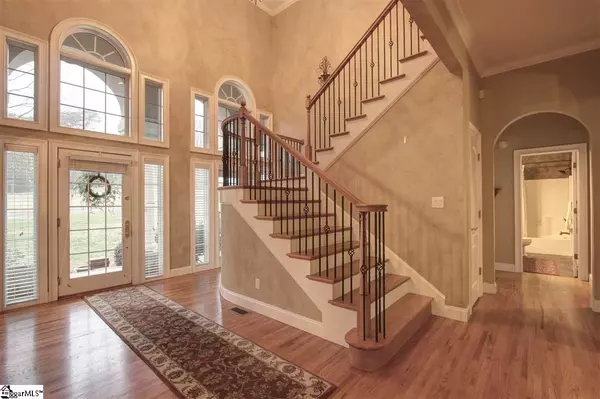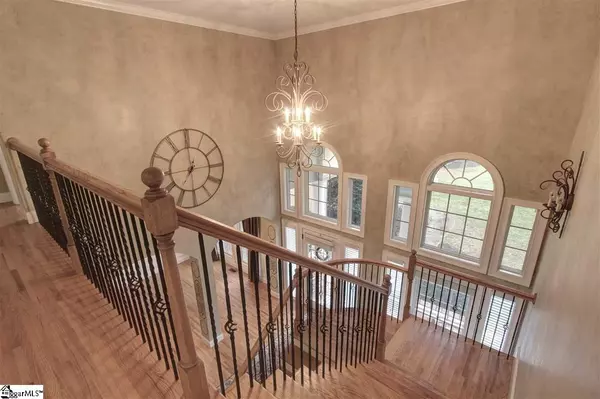$472,500
$499,900
5.5%For more information regarding the value of a property, please contact us for a free consultation.
4 Beds
4 Baths
3,947 SqFt
SOLD DATE : 08/10/2020
Key Details
Sold Price $472,500
Property Type Single Family Home
Sub Type Single Family Residence
Listing Status Sold
Purchase Type For Sale
Square Footage 3,947 sqft
Price per Sqft $119
Subdivision Lake Boling Est
MLS Listing ID 1411102
Sold Date 08/10/20
Style Traditional
Bedrooms 4
Full Baths 3
Half Baths 1
HOA Fees $68/mo
HOA Y/N yes
Year Built 2003
Annual Tax Amount $3,799
Lot Size 1.610 Acres
Property Description
Best Location in Town! Nestled on a 1.61 Acre lot in quiet Lake Boling Estates, this exceptional 4 or 5BR, 3.5BA home awaits a new owner and is move-in ready! Quality, all-BRICK (except for a little masonry stucco trim) home attention to detail inside and out. Inside you will find tall Ceilings, beautiful Hardwood Floors, Ceramic & Slate Flooring, beautiful top-of-the-line custom & solid-wood, easy close Cabinetry, gorgeous GRANITE counter tops, detailed Moldings, lovely Wrought-Iron Railings, floor-to-ceiling stacked-rock Fireplace, 2 Heat Pumps & more!!! This nearly 4,000 SqFt home has the very BEST FLOOR PLAN with the Master BR & Guest BR on Main Floor. Master Suite features His & Hers Walk-in Closets, furniture quality Vanity with GRANITE counter top, Garden Tub, and a separate Travertine Shower. 2nd floor boasts 2 more BRs, an Office/BR, a Bonus Room/BR, Theater Room, and a guest BA to share. Very versatile floor plan with many options to suit your needs. Kitchen and Bkfst Area adjoin the spacious Den creating an ideal place for entertaining. The Kitchen features maple Cabinetry, custom tile Backsplash, extended snack Bar, beautiful GRANITE counters, upgraded Appliances and more! Also included are Central Vacuum, Cat 5 wiring, closet organizers, and an intercom/music system. Enjoy direct access to the LAKE via your own 10Ft easement. Private 10+/- Acre lake, great for fishing, canoeing, etc. Located 10+/- mins from Cherrydale shopping/dining/movies. Dntn Gville, Travelers Rest (w/ Swamp Rabbit Trail), and Blue Rdg Mtns nearby as well. Come see this amazing retreat of a home and make it your own before it's gone!
Location
State SC
County Greenville
Area 013
Rooms
Basement None
Interior
Interior Features 2 Story Foyer, Bookcases, High Ceilings, Ceiling Fan(s), Ceiling Cathedral/Vaulted, Ceiling Smooth, Central Vacuum, Granite Counters, Open Floorplan, Tub Garden, Walk-In Closet(s), Split Floor Plan, Pot Filler Faucet
Heating Electric, Forced Air, Multi-Units
Cooling Central Air, Electric, Multi Units
Flooring Carpet, Ceramic Tile, Wood, Slate
Fireplaces Number 1
Fireplaces Type Gas Log
Fireplace Yes
Appliance Cooktop, Dishwasher, Disposal, Dryer, Convection Oven, Oven, Washer, Electric Oven, Microwave-Convection, Electric Water Heater
Laundry 1st Floor, Walk-in, Laundry Room
Exterior
Parking Features Attached, Parking Pad, Paved, Garage Door Opener, Side/Rear Entry, None
Garage Spaces 3.0
Community Features Street Lights, Water Access, Boat Ramp
Utilities Available Underground Utilities, Cable Available
Waterfront Description Lake, Water Access
View Y/N Yes
View Water
Roof Type Architectural
Garage Yes
Building
Lot Description 1 - 2 Acres, Corner Lot, Sloped, Few Trees
Story 2
Foundation Crawl Space
Sewer Septic Tank
Water Public, Blue Ridge
Architectural Style Traditional
Schools
Elementary Schools Taylors
Middle Schools Sevier
High Schools Wade Hampton
Others
HOA Fee Include None
Read Less Info
Want to know what your home might be worth? Contact us for a FREE valuation!

Our team is ready to help you sell your home for the highest possible price ASAP
Bought with Spencer Hines Properties Grv.






