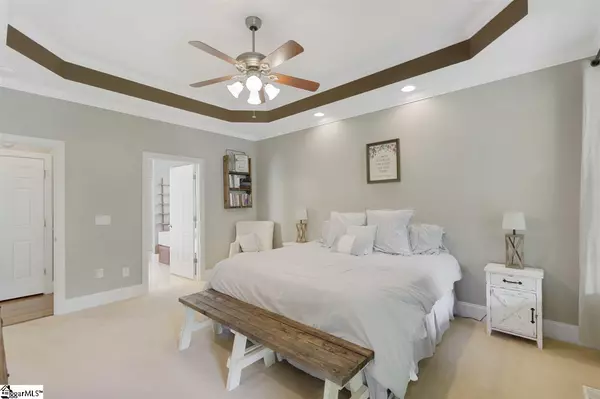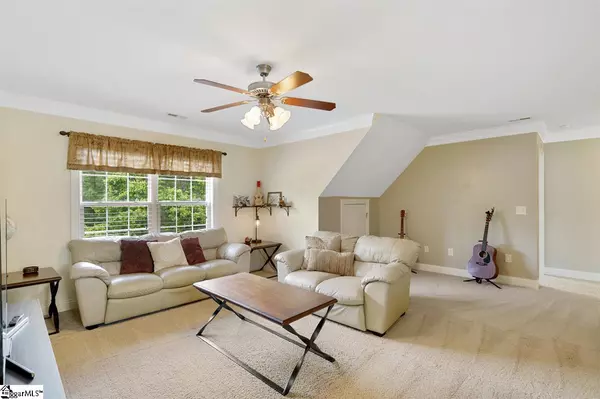$375,000
$399,999
6.2%For more information regarding the value of a property, please contact us for a free consultation.
4 Beds
3 Baths
2,890 SqFt
SOLD DATE : 08/10/2020
Key Details
Sold Price $375,000
Property Type Single Family Home
Sub Type Single Family Residence
Listing Status Sold
Purchase Type For Sale
Approx. Sqft 2800-2999
Square Footage 2,890 sqft
Price per Sqft $129
Subdivision Montague Lakes
MLS Listing ID 1418627
Sold Date 08/10/20
Style Traditional
Bedrooms 4
Full Baths 2
Half Baths 1
HOA Fees $45/ann
HOA Y/N yes
Year Built 2005
Annual Tax Amount $1,257
Lot Size 0.580 Acres
Property Sub-Type Single Family Residence
Property Description
Welcome home to 105 New Haven Court in Easley! Just 3 miles from downtown Easley, in the desirable Montague Lakes subdivision, this CUSTOM built home has been meticulously maintained and is move-in ready. As you drive into the neighborhood, you admire the maturity of the community. No cookie cutters homes here! As you pull up to the home, you will immediately see how the landscaping has been tended to and the beautiful presentation of the home on the lot. As, you enter through the front door, you are wowed by all the natural light coming in through the 20 ft foyer, the oak hardwoods sprawling through the main living areas, and the cozy feel of the space. The chef of the home will enjoy cooking in the custom kitchen or grilling out on the HUGE TREX deck off the back of the home. The 34' deck faces the private back yard and includes a custom built stone fireplace for cool nights and smores parties. There is plenty of room for a pool when you are ready or just take advantage of the short walk to the community pool across the street! On the main level of the home you will find the master suite and walk-in laundry room. On the second floor you will enter into a grand bonus area followed by 3 additional bedrooms and a full bathroom. Other bonus features include, crown molding through the ENTIRE home, 8" tall baseboards, an underground invisible dog fence, full yard irrigation, climate controlled crawl space, smart wiring garage door, security system, and a septic warranty! You cannot build a custom home like this for this price! SO DON'T WAIT! Schedule your private showing today!
Location
State SC
County Pickens
Area 063
Rooms
Basement None
Interior
Interior Features High Ceilings, Ceiling Fan(s), Ceiling Smooth, Tray Ceiling(s), Central Vacuum, Granite Counters, Walk-In Closet(s), Pantry
Heating Forced Air, Natural Gas
Cooling Central Air, Electric
Flooring Carpet, Ceramic Tile, Wood
Fireplaces Number 2
Fireplaces Type Gas Log, Outside
Fireplace Yes
Appliance Dishwasher, Disposal, Free-Standing Electric Range, Microwave, Electric Water Heater
Laundry Sink, 1st Floor, Walk-in, Electric Dryer Hookup, Laundry Room
Exterior
Exterior Feature Outdoor Fireplace
Parking Features Attached, Paved, Garage Door Opener, Key Pad Entry
Garage Spaces 2.0
Community Features Common Areas, Pool
Utilities Available Cable Available
Roof Type Architectural
Garage Yes
Building
Lot Description 1/2 - Acre, Sloped, Few Trees, Sprklr In Grnd-Full Yard
Story 2
Foundation Crawl Space
Sewer Septic Tank
Water Public, Easley Combined
Architectural Style Traditional
Schools
Elementary Schools East End
Middle Schools Richard H. Gettys
High Schools Easley
Others
HOA Fee Include None
Read Less Info
Want to know what your home might be worth? Contact us for a FREE valuation!

Our team is ready to help you sell your home for the highest possible price ASAP
Bought with Coldwell Banker Caine/Williams






