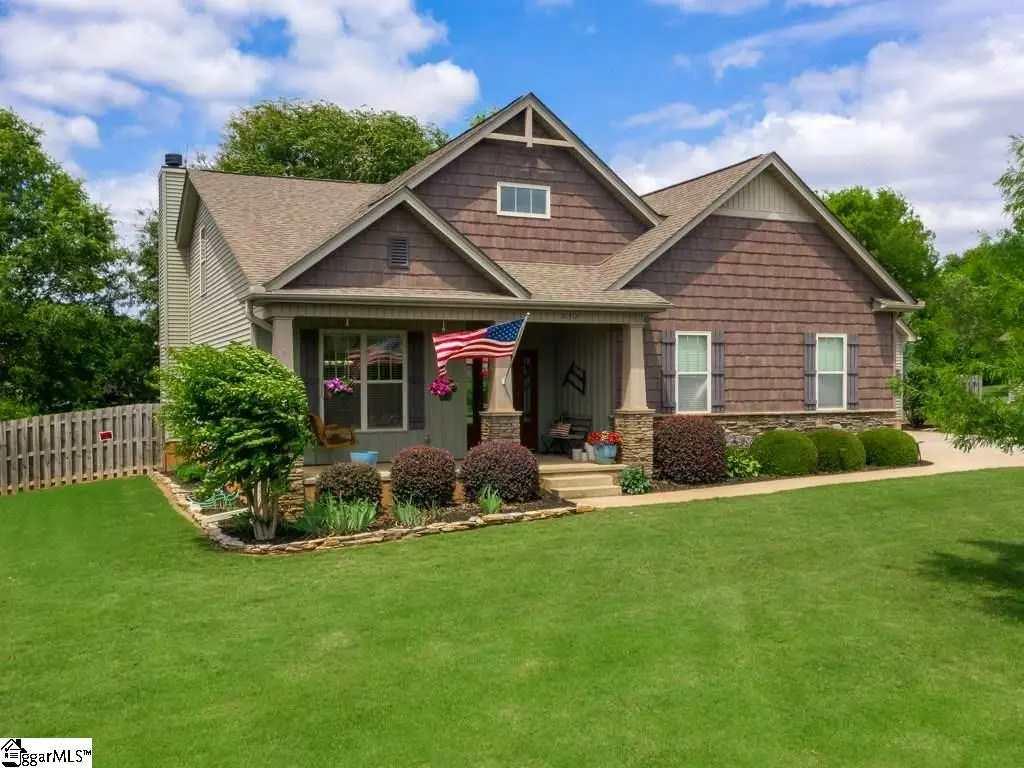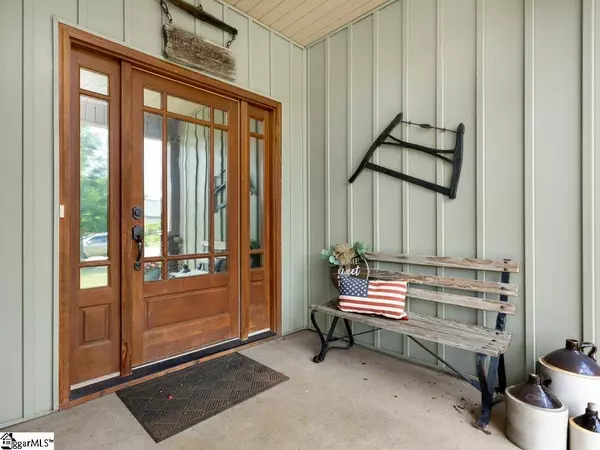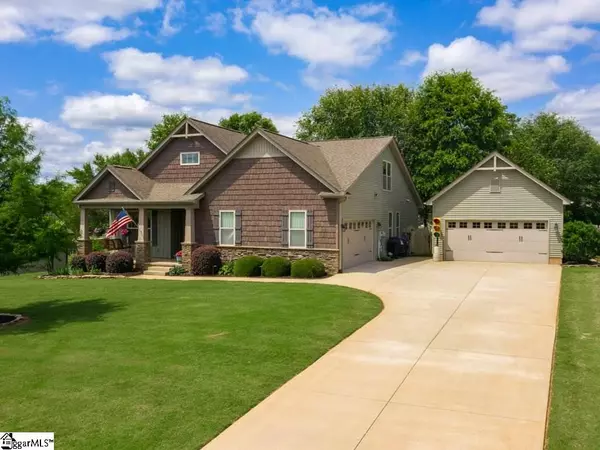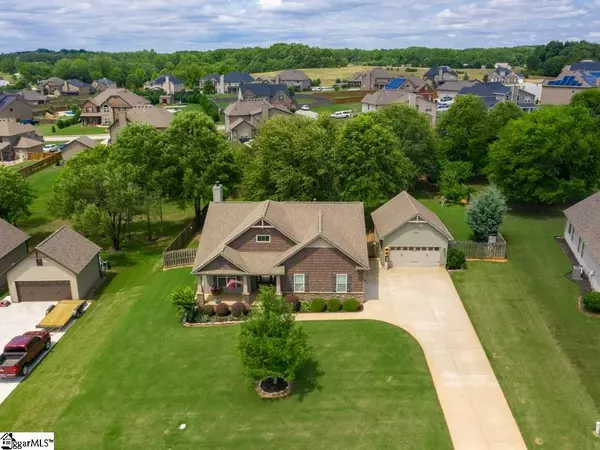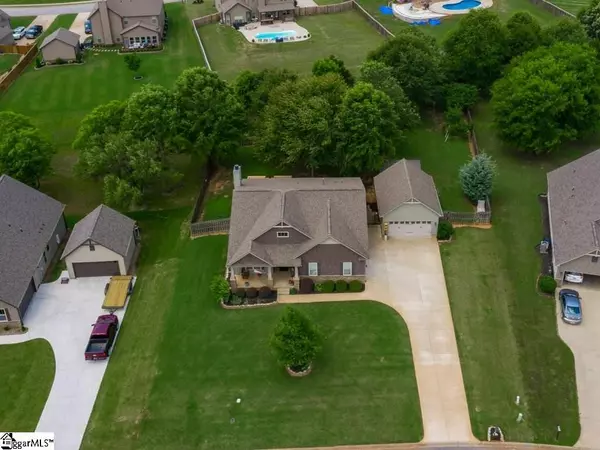$320,000
$325,000
1.5%For more information regarding the value of a property, please contact us for a free consultation.
4 Beds
2 Baths
2,200 SqFt
SOLD DATE : 08/07/2020
Key Details
Sold Price $320,000
Property Type Single Family Home
Sub Type Single Family Residence
Listing Status Sold
Purchase Type For Sale
Square Footage 2,200 sqft
Price per Sqft $145
Subdivision Summer Grove
MLS Listing ID 1420513
Sold Date 08/07/20
Style Traditional
Bedrooms 4
Full Baths 2
HOA Y/N no
Year Built 2011
Annual Tax Amount $1,721
Lot Size 0.570 Acres
Lot Dimensions 102 x 199 x 139 x 243
Property Description
Welcome home to 232 Harvest Wood Lane, less than 10 years old, and conveniently located to Greenville and Spartanburg, and tucked in a cul- de-sac surrounded by other lovely homes on large lots. This Traditional home will check all the boxes, and then some on any Buyer's wish list. Home offers large open floor plan, with all the upgrades. Main floor master, FOUR CAR GARAGE, over a half acre lot, fenced yard, granite, stainless steel, fireplace, breakfast bar, dining room, screen- porch, large custom deck, Southern styled covered front porch, established garden, walk-in laundry, and charming master bath with claw foot tub. Second floor has both another spacious bedroom, a bonus room, and has been thoughtfully pre-plumbed for a third bath. Home was even pre-inspected in May 2020, no HOA fees! Schedule you tour while it is still available!
Location
State SC
County Spartanburg
Area 033
Rooms
Basement None
Interior
Interior Features Ceiling Fan(s), Ceiling Smooth, Granite Counters, Open Floorplan, Walk-In Closet(s), Pantry
Heating Forced Air, Multi-Units, Natural Gas
Cooling Central Air, Electric, Multi Units
Flooring Carpet, Ceramic Tile, Wood
Fireplaces Number 1
Fireplaces Type Wood Burning
Fireplace Yes
Appliance Gas Cooktop, Dishwasher, Disposal, Free-Standing Gas Range, Microwave, Electric Water Heater
Laundry 1st Floor, Walk-in, Electric Dryer Hookup, Laundry Room
Exterior
Parking Features Combination, Paved, Garage Door Opener, Side/Rear Entry, Workshop in Garage, Attached, Detached
Garage Spaces 4.0
Fence Fenced
Community Features None
Utilities Available Underground Utilities, Cable Available
Roof Type Architectural
Garage Yes
Building
Lot Description 1/2 - Acre, Cul-De-Sac, Few Trees, Sprklr In Grnd-Full Yard
Story 2
Foundation Slab
Sewer Septic Tank
Water Public, SJWD
Architectural Style Traditional
Schools
Elementary Schools Reidville
Middle Schools Florence Chapel
High Schools James F. Byrnes
Others
HOA Fee Include None
Acceptable Financing USDA Loan
Listing Terms USDA Loan
Read Less Info
Want to know what your home might be worth? Contact us for a FREE valuation!

Our team is ready to help you sell your home for the highest possible price ASAP
Bought with RE/MAX Moves Greer

