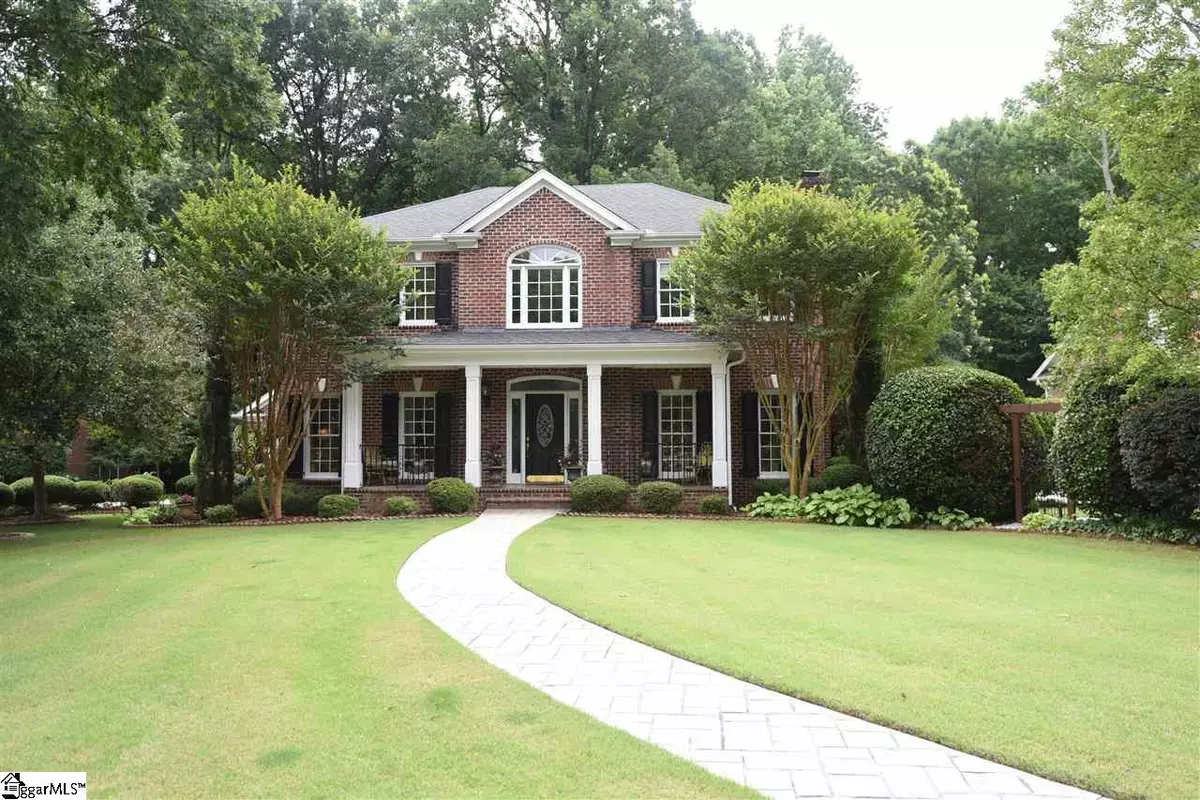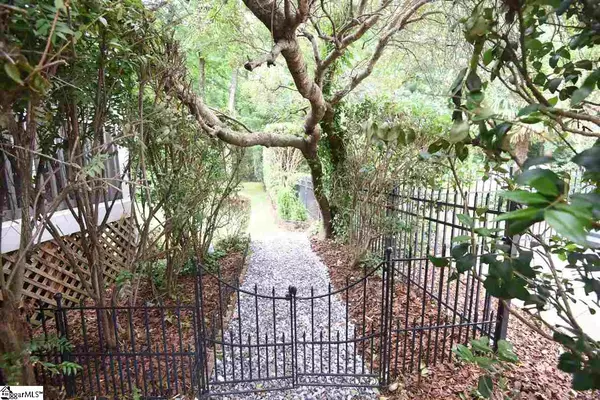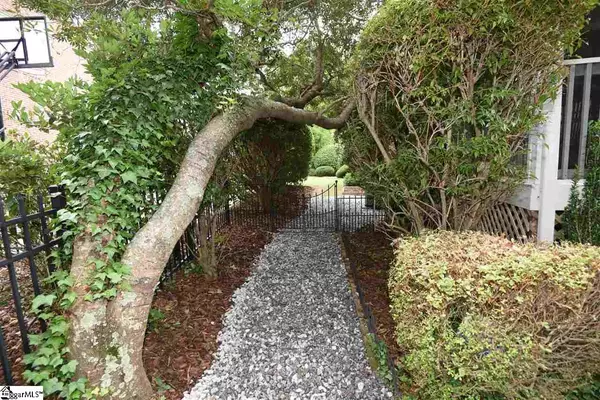$420,000
$425,000
1.2%For more information regarding the value of a property, please contact us for a free consultation.
3 Beds
3 Baths
2,892 SqFt
SOLD DATE : 08/11/2020
Key Details
Sold Price $420,000
Property Type Single Family Home
Sub Type Single Family Residence
Listing Status Sold
Purchase Type For Sale
Square Footage 2,892 sqft
Price per Sqft $145
Subdivision Asheton Springs
MLS Listing ID 1420701
Sold Date 08/11/20
Style Colonial
Bedrooms 3
Full Baths 2
Half Baths 1
HOA Fees $29/ann
HOA Y/N yes
Year Built 1996
Annual Tax Amount $2,053
Lot Dimensions 45 x 41 x 42 x 12 x 136 x 53 x 189
Property Description
You won't want to miss your chance to own this beautiful, all brick home located on a large corner cul-de-sac lot. This gorgeous home boasts extensive landscaping with privacy and ivy covered trees. House has spacious covered front porch with a Charlestonian feel. Extensive moldings throughout with 2 story foyer, walk-in laundry room with ample cabinets for storage. The kitchen is spacious with granite countertops, white cabinets, and real hardwood floor. The master bath is exquisite with roman style marble with his and her sinks, a vanity, whirlpool tub, marble shower, and large walk-in closet. Home has oversized side entry 2-car garage attached with a breezeway. You are sure to enjoy entertaining guests in the attached screened porch while grilling on the deck overlooking the park-like yard. Hard-to-find immaculate home with well manicured lawn and landscaped yard. This rare find will not be on the market long. Call now to schedule your private showing! (NOTE: Garage is semi-attached because there is a short covered breezeway).
Location
State SC
County Greenville
Area 031
Rooms
Basement None
Interior
Interior Features 2 Story Foyer, High Ceilings, Ceiling Fan(s), Ceiling Smooth, Tray Ceiling(s), Central Vacuum, Granite Counters, Walk-In Closet(s)
Heating Forced Air, Natural Gas
Cooling Central Air, Electric
Flooring Carpet, Ceramic Tile, Wood
Fireplaces Number 1
Fireplaces Type Gas Log, Screen, Masonry
Fireplace Yes
Appliance Cooktop, Dishwasher, Disposal, Self Cleaning Oven, Electric Oven, Gas Water Heater
Laundry 1st Floor, Walk-in, Laundry Room
Exterior
Garage Detached, Paved, Garage Door Opener, Side/Rear Entry, Key Pad Entry
Garage Spaces 2.0
Fence Fenced
Community Features Common Areas, Street Lights, Pool, Sidewalks
Utilities Available Underground Utilities, Cable Available
Roof Type Architectural
Garage Yes
Building
Lot Description 1/2 Acre or Less, Corner Lot, Cul-De-Sac, Sidewalk, Few Trees, Wooded, Sprklr In Grnd-Full Yard
Story 2
Foundation Crawl Space
Sewer Public Sewer
Water Public, Greenville Water
Architectural Style Colonial
Schools
Elementary Schools Oakview
Middle Schools Beck
High Schools J. L. Mann
Others
HOA Fee Include None
Read Less Info
Want to know what your home might be worth? Contact us for a FREE valuation!

Our team is ready to help you sell your home for the highest possible price ASAP
Bought with Keller Williams Grv Upst
Get More Information







