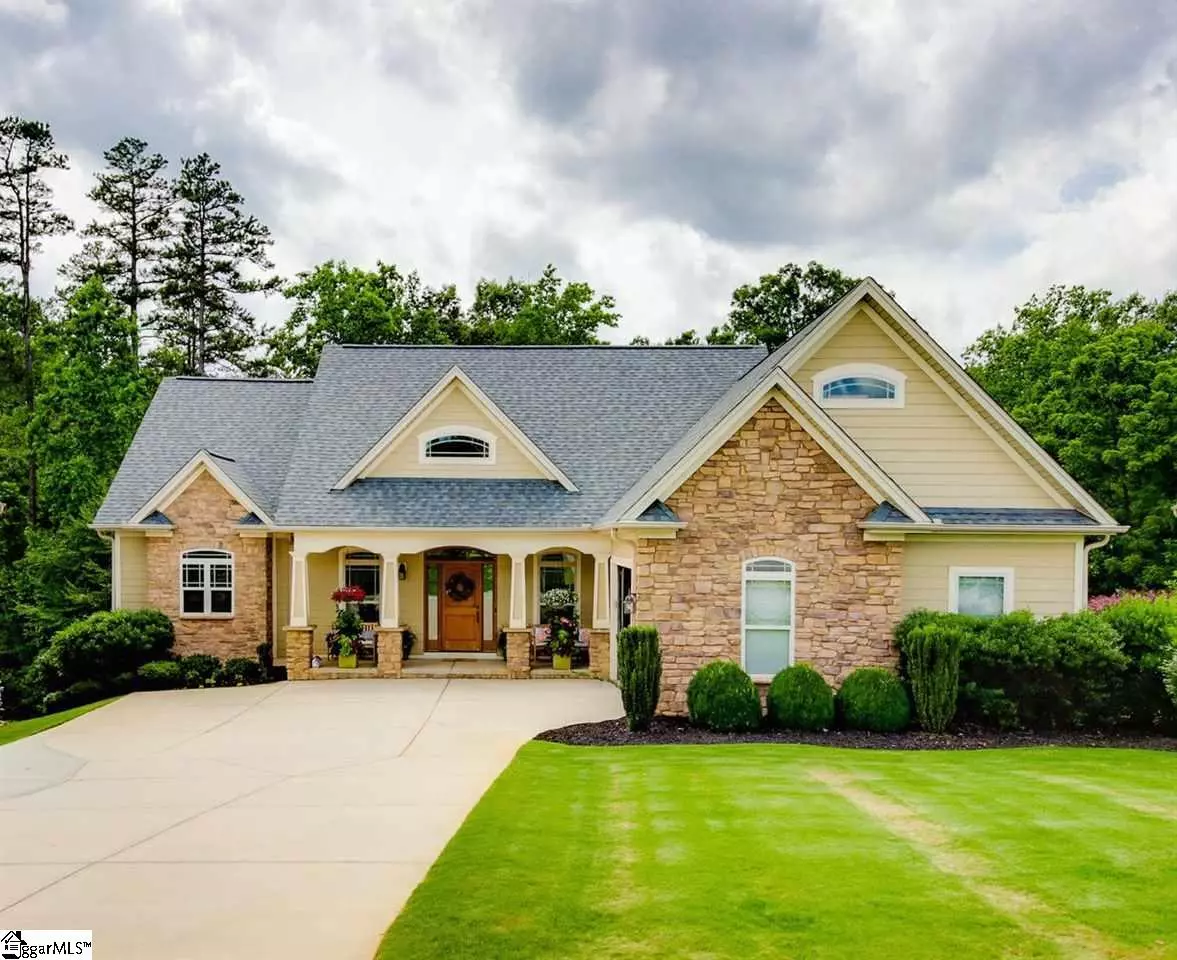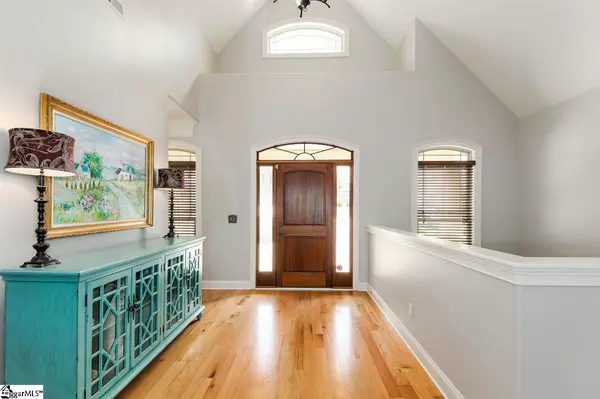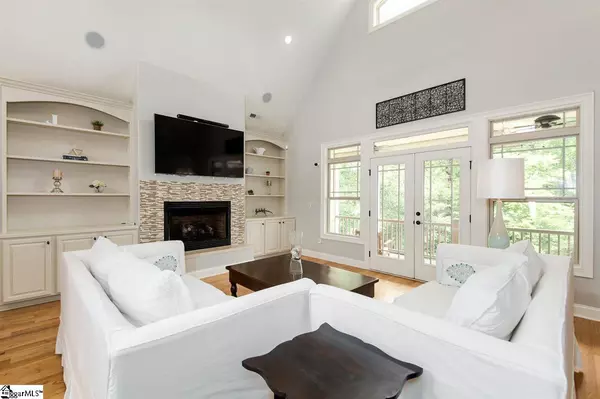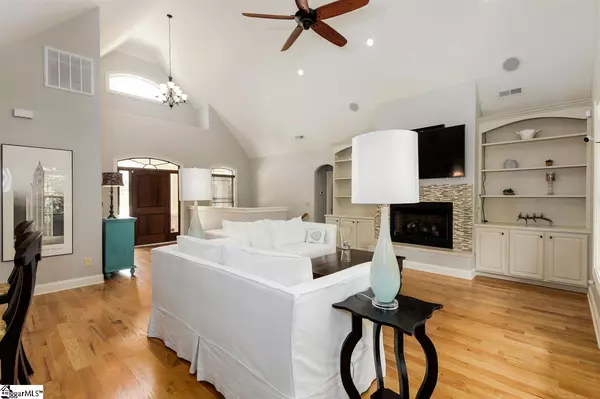$445,000
$445,000
For more information regarding the value of a property, please contact us for a free consultation.
4 Beds
4 Baths
4,275 SqFt
SOLD DATE : 08/12/2020
Key Details
Sold Price $445,000
Property Type Single Family Home
Sub Type Single Family Residence
Listing Status Sold
Purchase Type For Sale
Square Footage 4,275 sqft
Price per Sqft $104
Subdivision Dillard Creek Crossing
MLS Listing ID 1419846
Sold Date 08/12/20
Style Contemporary, Ranch, Craftsman
Bedrooms 4
Full Baths 3
Half Baths 1
HOA Fees $50/ann
HOA Y/N yes
Year Built 2010
Annual Tax Amount $3,841
Lot Size 9,583 Sqft
Lot Dimensions 57 x 125 x 96 x 128
Property Description
Huge price drop on this gorgeous custom Craftsman style home designed by Donald Gardner! You will love this home from the minute you step onto the covered front porch. The wonderful sun filled space in this open floor plan begins in the huge Great Room that features vaulted ceilings, built in book cases, a raised hearth fireplace, surround sound, and gleaming hardwood floors with extra wide planks. Double doors lead to a covered porch overlooking a very private back yard. Fall and winter views of Dillard Creek are impressive but you will always enjoy the sound of the babbling creek behind the property while sitting out on the porch or patio. The FR opens to a stunning kitchen featuring Quartz countertops, bubble glass pendents and custom light fixtures, stainless steel appliances, farmhouse style sink, convection oven, soft close custom cabinets, walk-in pantry and a desk. A large center isle has counter seating as well as a prep sink, wine refrigerator and wine cabinet. The master bedroom is on the main level and has a door that leads out onto the covered porch. There is also a trey ceiling with ambiance rope lighting, reading sconces and two walk-in closets. You will feel like you are at the spa when entering the master en suite bathroom. The large bathtub is jetted and the oversized shower has multiple shower heads, a slate tile floor and ceramic tile walls. Wide hardwood floors lead to the lower level which features a huge Recreation Room with coffered ceiling, gas fireplace, surround sound, double doors leading to the outside covered patio, a wet bar with wine refrigerator, built in cabinets and book shelves and an additional open room also with built-ins. (currently used as an exercise room but could also be a wonderful office space). A second master suite is on the lower level with a private full bathroom with Quartz counters, ceramic tile and a shower with dual shower heads. Two more spacious bedrooms and another full bath with double sinks, and ceramic tile are down the hall. One of the bedrooms has direct access to this 3rd full bath. Oversized side entry 2 car garage has a built in work shop and sink. A second set of stairs leads to space over the garage that has approx. 700 feet of walk in storage. This home is loaded with extras including a full yard irrigation system, central vac, deep crown molding, new roof 2017, large A/C replaced in 2018. The location is outstanding as its a short drive from the Pelham Medical Center Hospital and the new Cancer Center, BMW, Michelin, Fluor, GHS, Greenville, Spartanburg, Greer and Simpsonville, highway 85 and GSP airport.Dillard Creek Crossing is in the award winning Riverside school district. Neighborhood pool and playground.
Location
State SC
County Spartanburg
Area 033
Rooms
Basement Finished, Full, Walk-Out Access, Interior Entry
Interior
Interior Features Bookcases, High Ceilings, Ceiling Fan(s), Ceiling Cathedral/Vaulted, Ceiling Smooth, Tray Ceiling(s), Central Vacuum, Open Floorplan, Walk-In Closet(s), Wet Bar, Countertops – Quartz, Dual Master Bedrooms, Pantry
Heating Forced Air, Multi-Units, Natural Gas
Cooling Central Air, Electric, Multi Units
Flooring Carpet, Ceramic Tile, Wood, Slate
Fireplaces Number 2
Fireplaces Type Gas Log, Gas Starter
Fireplace Yes
Appliance Dishwasher, Disposal, Self Cleaning Oven, Convection Oven, Electric Oven, Wine Cooler, Warming Drawer, Microwave, Gas Water Heater
Laundry 1st Floor, Walk-in, Laundry Room
Exterior
Parking Features Attached, Parking Pad, Paved, Side/Rear Entry, Yard Door, Key Pad Entry
Garage Spaces 2.0
Community Features Common Areas, Street Lights, Playground, Pool, Sidewalks
Utilities Available Underground Utilities, Cable Available
View Y/N Yes
View Water
Roof Type Architectural
Garage Yes
Building
Lot Description 1/2 Acre or Less, Sloped, Wooded, Sprklr In Grnd-Full Yard
Story 1
Foundation Basement
Sewer Public Sewer
Water Public
Architectural Style Contemporary, Ranch, Craftsman
Schools
Elementary Schools Woodland
Middle Schools Riverside
High Schools Riverside
Others
HOA Fee Include None
Read Less Info
Want to know what your home might be worth? Contact us for a FREE valuation!

Our team is ready to help you sell your home for the highest possible price ASAP
Bought with Keller Williams Greenville Cen
Get More Information







