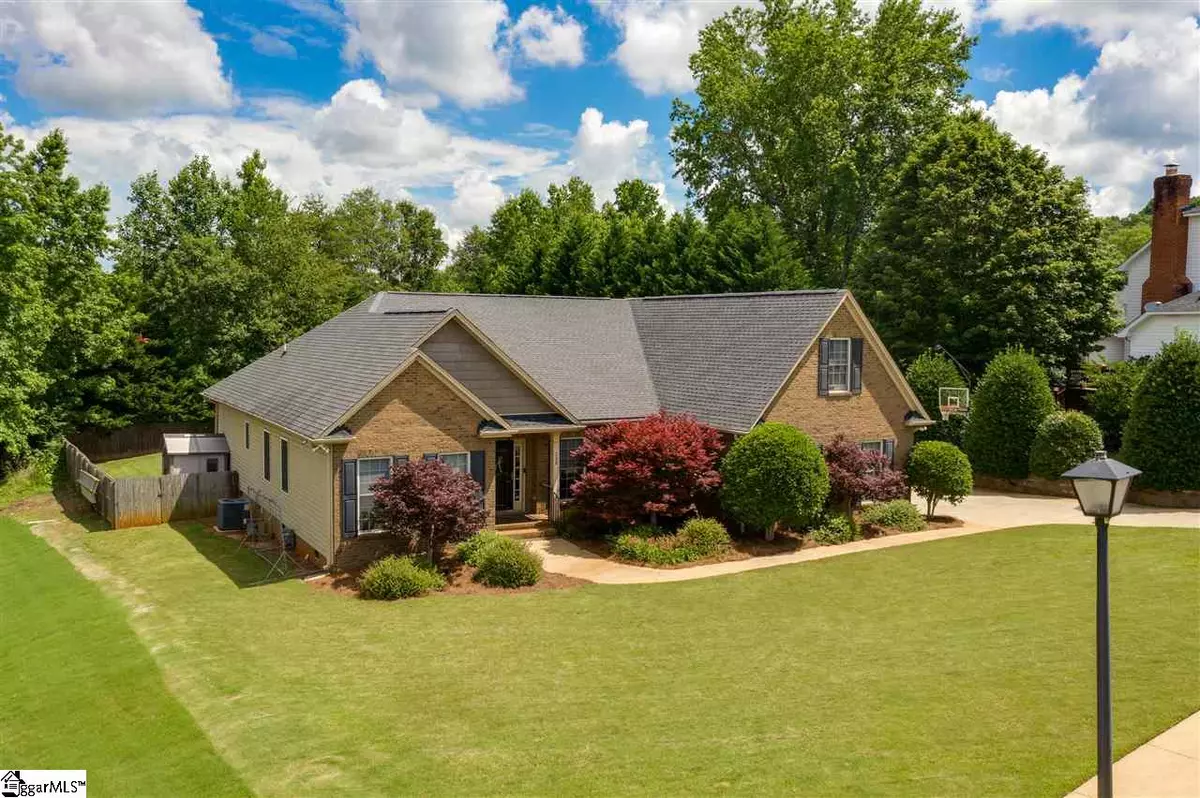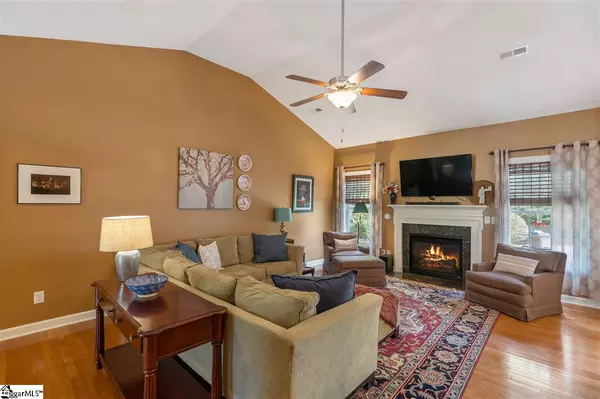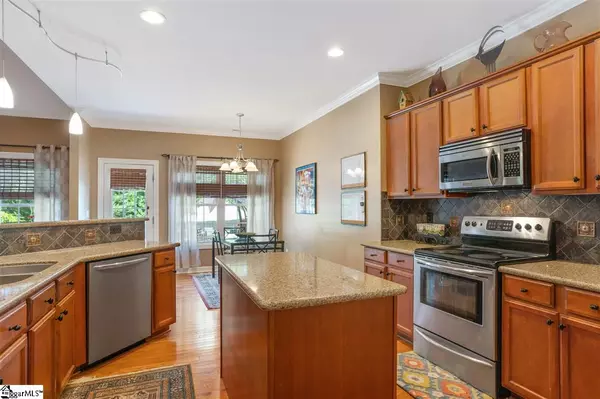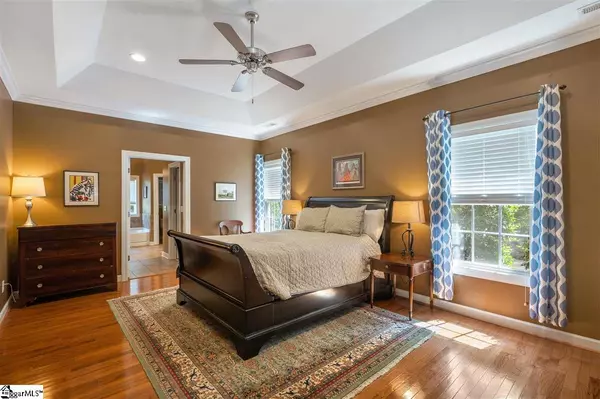$360,000
$360,000
For more information regarding the value of a property, please contact us for a free consultation.
3 Beds
3 Baths
2,864 SqFt
SOLD DATE : 08/06/2020
Key Details
Sold Price $360,000
Property Type Single Family Home
Sub Type Single Family Residence
Listing Status Sold
Purchase Type For Sale
Square Footage 2,864 sqft
Price per Sqft $125
Subdivision Watson Crossing
MLS Listing ID 1421394
Sold Date 08/06/20
Style Ranch
Bedrooms 3
Full Baths 2
Half Baths 1
HOA Fees $8/ann
HOA Y/N yes
Year Built 2007
Annual Tax Amount $2,531
Lot Size 0.350 Acres
Lot Dimensions 142 x 241 x 70 x 173
Property Description
Are you in a Corona funk? This home is perfect for you! The options for entertaining yourself in normal OR pandemic times are endless. Just over half a mile away, you can visit the Farmers Market for fresh local produce or jump on the Swamp Rabbit Trail to get plenty of fresh air, exercise & a change of scenery. If you’re a foodie, some of the Upstate’s favorite restaurants are just a few short minutes away in downtown Travelers Rest – most with outdoor dining options. Working from home is easy with a sizable office tucked away at the front corner & from the busyness of the heart of the home. Whether entertaining family or friends, rain or shine, you have options. The open atmosphere is anchored by the upscale kitchen, perfect for the “chef” of the family, which flows intuitively into the great room offering plenty of space allowing the family to be just that. Indoor delight transports you seamlessly to the outdoor oasis… in-ground salt water pool… outdoor kitchen… multiple areas for those incredible Southern Spring-like days & evenings complete with lightning bugs. Need some “you” time? The split bedroom plan offers a spacious & comfortable master retreat on one side and sanctuary for your guests or children on the other. Right now, home is more important than ever. Create home here now!
Location
State SC
County Greenville
Area 061
Rooms
Basement None
Interior
Interior Features Ceiling Fan(s), Ceiling Smooth, Granite Counters, Countertops-Other, Split Floor Plan
Heating Electric, Forced Air
Cooling Central Air, Electric
Flooring Carpet, Ceramic Tile, Wood
Fireplaces Number 1
Fireplaces Type Gas Log
Fireplace Yes
Appliance Dishwasher, Self Cleaning Oven, Electric Cooktop, Electric Oven, Microwave, Gas Water Heater, Tankless Water Heater
Laundry 1st Floor, Walk-in, Laundry Room
Exterior
Exterior Feature Outdoor Kitchen
Garage Attached, Paved, Garage Door Opener, Side/Rear Entry, Assigned
Garage Spaces 2.0
Fence Fenced
Pool In Ground
Community Features None
Utilities Available Underground Utilities, Cable Available
Roof Type Composition
Garage Yes
Building
Lot Description 1/2 Acre or Less, Sprklr In Grnd-Partial Yd
Story 1
Foundation Crawl Space/Slab
Sewer Public Sewer
Water Public, Greenville
Architectural Style Ranch
Schools
Elementary Schools Gateway
Middle Schools Northwest
High Schools Travelers Rest
Others
HOA Fee Include Other/See Remarks
Read Less Info
Want to know what your home might be worth? Contact us for a FREE valuation!

Our team is ready to help you sell your home for the highest possible price ASAP
Bought with Keller Williams DRIVE
Get More Information







