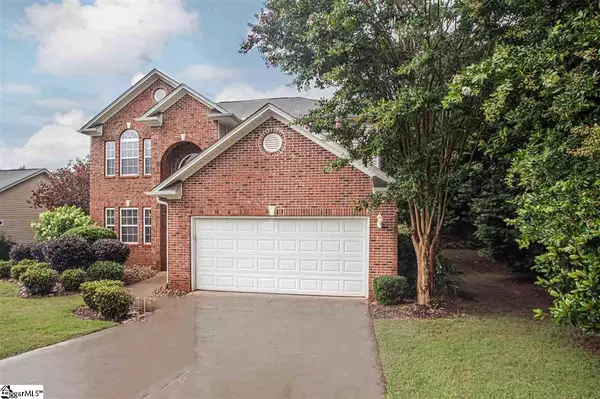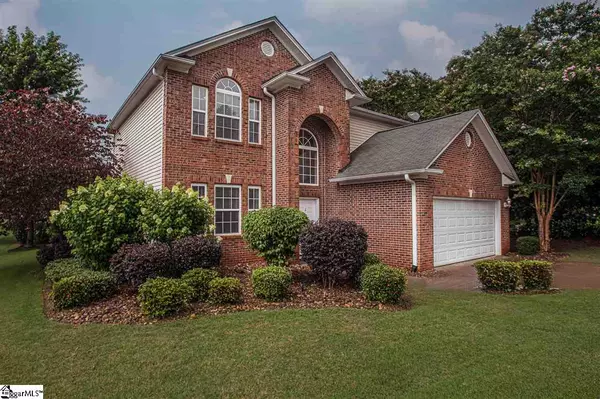$218,000
$224,900
3.1%For more information regarding the value of a property, please contact us for a free consultation.
4 Beds
3 Baths
2,232 SqFt
SOLD DATE : 08/07/2020
Key Details
Sold Price $218,000
Property Type Single Family Home
Sub Type Single Family Residence
Listing Status Sold
Purchase Type For Sale
Square Footage 2,232 sqft
Price per Sqft $97
Subdivision Country Chase
MLS Listing ID 1421719
Sold Date 08/07/20
Style Traditional
Bedrooms 4
Full Baths 2
Half Baths 1
HOA Y/N no
Year Built 2005
Annual Tax Amount $2,884
Lot Size 0.290 Acres
Property Description
Check out this well-built home that sits on a BEAUTIFUL lot! This will be zoned for the new Fountain Inn High school which is a STEM school! New granite, backsplash, and flooring installed in main living area! 4 bedrooms, 2.5 baths which also has new flooring as well. Stainless steel appliances convey. Master bath has a stand up shower, large garden tub, dual vanity, and walk in closet. You will also find three other good sized bedrooms upstairs, all with their own walk-in closets! This is hard to find in new builds anymore! Perfect location close to 385 for easy access to Greenville and Columbia. You are also close to the quaint Downtown Fountain Inn area that hosts many community events such as fall festivals, carriage rides during December, free summer concert series, a splash pad, a brand new Baseball complex, and many local restaurants and shops! Fairview Road is just a few miles up the road and has everything you need for grocery shopping and home improvement stores. You cannot beat this location.
Location
State SC
County Greenville
Area 032
Rooms
Basement None
Interior
Interior Features High Ceilings, Ceiling Fan(s), Granite Counters, Open Floorplan, Tub Garden, Walk-In Closet(s), Pantry
Heating Natural Gas
Cooling Central Air, Electric
Flooring Carpet, Wood, Vinyl
Fireplaces Number 1
Fireplaces Type Gas Log
Fireplace Yes
Appliance Dishwasher, Disposal, Refrigerator, Electric Oven, Microwave, Gas Water Heater
Laundry 1st Floor, Walk-in, Laundry Room
Exterior
Parking Features Attached, Paved, Key Pad Entry
Garage Spaces 2.0
Community Features Recreational Path, Playground
Utilities Available Cable Available
Roof Type Architectural
Garage Yes
Building
Lot Description 1/2 Acre or Less, Few Trees, Sprklr In Grnd-Full Yard
Story 2
Foundation Slab
Sewer Public Sewer
Water Public
Architectural Style Traditional
Schools
Elementary Schools Fountain Inn
Middle Schools Bryson
High Schools Hillcrest
Others
HOA Fee Include None
Acceptable Financing USDA Loan
Listing Terms USDA Loan
Read Less Info
Want to know what your home might be worth? Contact us for a FREE valuation!

Our team is ready to help you sell your home for the highest possible price ASAP
Bought with BHHS C Dan Joyner - Midtown






