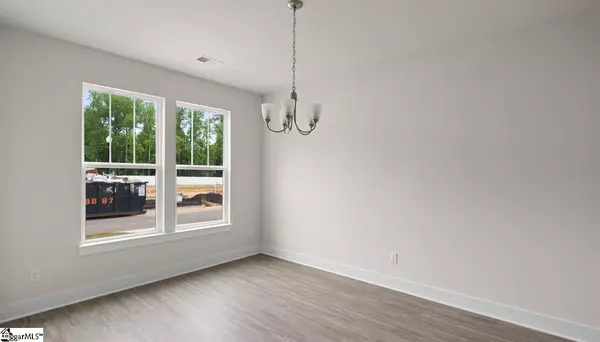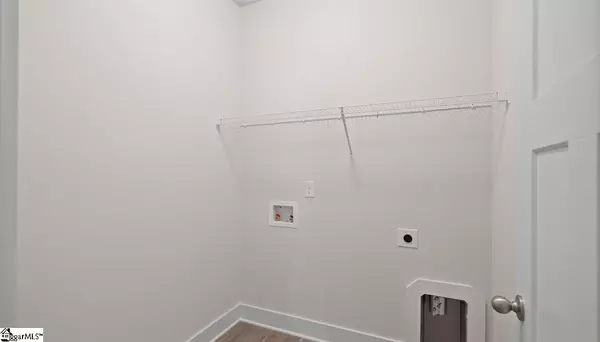$229,990
$234,990
2.1%For more information regarding the value of a property, please contact us for a free consultation.
3 Beds
3 Baths
2,211 SqFt
SOLD DATE : 08/14/2020
Key Details
Sold Price $229,990
Property Type Townhouse
Sub Type Townhouse
Listing Status Sold
Purchase Type For Sale
Square Footage 2,211 sqft
Price per Sqft $104
Subdivision Brookside Villas
MLS Listing ID 1411889
Sold Date 08/14/20
Style Craftsman
Bedrooms 3
Full Baths 2
Half Baths 1
HOA Fees $135/mo
HOA Y/N yes
Year Built 2020
Lot Size 3,049 Sqft
Property Description
LOCATION, LOCATION, LOCATION! This Summit floor plan, with its FIRST FLOOR OWNER'S SUITE makes living easy. You and your guests will appreciate the warm welcome of a covered front porch and the charm of craftsman style exterior features. Upon entry you are greeted with 9-foot ceilings that add to the spacious comfort you will experience in this home. Adjacent to the family room w/tray ceiling is the private corridor leading to your generous owner's suite with large walk-in closet. Getting ready in the morning will be a breeze with the dual vanity and oversized shower. Just a few steps and you're in the upgraded kitchen to grab your morning beverage before heading out the door. When it's time to host family and friends you'll appreciate the openness of this floor plan and large dining room. You will love the beautiful upgraded cabinets and bright recessed lighting that complements the gorgeous granite countertops and center island. This kitchen is a chef's dream with pull-out drawers, spacious pantry and stainless Whirlpool appliances with gas stove. Enjoy the outdoors and dine al fresco on the covered porch just off the family room with your deep backyard. The second floor offers two generous size bedrooms, a full bath and a spacious bonus room that is ideal for a second family room/playroom/home office. Don't miss the opportunity to call the Summit yours today. READY NOW!
Location
State SC
County Greenville
Area 021
Rooms
Basement None
Interior
Interior Features High Ceilings, Ceiling Smooth, Tray Ceiling(s), Granite Counters, Open Floorplan, Walk-In Closet(s), Pantry
Heating Natural Gas
Cooling Central Air
Flooring Carpet, Vinyl
Fireplaces Type None
Fireplace Yes
Appliance Dishwasher, Disposal, Free-Standing Gas Range, Microwave, Electric Water Heater
Laundry 1st Floor, Walk-in, Laundry Room
Exterior
Parking Features Attached, Parking Pad, Paved
Garage Spaces 1.0
Community Features Street Lights, Sidewalks, Lawn Maintenance, Landscape Maintenance
Utilities Available Underground Utilities, Cable Available
Roof Type Architectural
Garage Yes
Building
Lot Description Few Trees, Sprklr In Grnd-Full Yard
Story 2
Foundation Slab
Sewer Public Sewer
Water Public, Greenville
Architectural Style Craftsman
New Construction Yes
Schools
Elementary Schools Brook Glenn
Middle Schools Northwood
High Schools Eastside
Others
HOA Fee Include Common Area Ins., Maintenance Structure, Maintenance Grounds, Street Lights, Trash, Termite Contract, Parking, Restrictive Covenants
Read Less Info
Want to know what your home might be worth? Contact us for a FREE valuation!

Our team is ready to help you sell your home for the highest possible price ASAP
Bought with EXP Realty LLC






