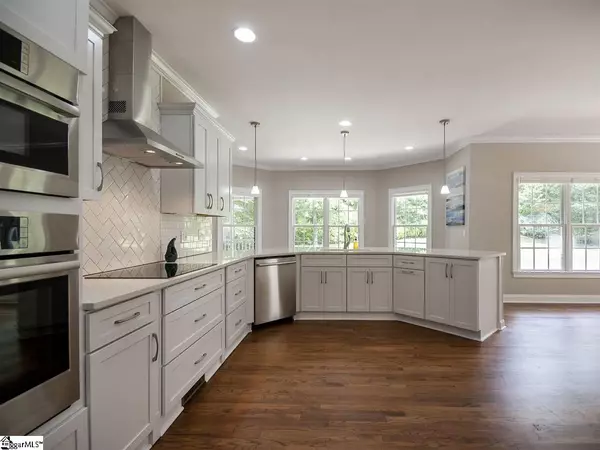$490,000
$489,900
For more information regarding the value of a property, please contact us for a free consultation.
4 Beds
4 Baths
4,497 SqFt
SOLD DATE : 08/13/2020
Key Details
Sold Price $490,000
Property Type Single Family Home
Sub Type Single Family Residence
Listing Status Sold
Purchase Type For Sale
Approx. Sqft 3400-3599
Square Footage 4,497 sqft
Price per Sqft $108
Subdivision Providence
MLS Listing ID 1413662
Sold Date 08/13/20
Style Traditional
Bedrooms 4
Full Baths 3
Half Baths 1
HOA Fees $25/ann
HOA Y/N yes
Year Built 2000
Annual Tax Amount $1,513
Lot Size 0.660 Acres
Lot Dimensions 160 x 180 x 160 x 180
Property Sub-Type Single Family Residence
Property Description
This all brick 4BR-3.5BA home in Providence subdivision provides a spacious home for your family! Master on main with trey ceiling and access to large private screened porch and also 2 walk in closets! This house has many new upgrades, hardwoods and crown molding throughout! Master bath features an oversized tile shower with double shower heads, jetted tub and his and her sinks! The other 2 Full baths fully renovated with everything new and custom cabinets! Second bedroom on main, laundry room with sink, and storage galore! Kitchen is a chef or entertainer's dream, with quartz countertops, 2 built in ovens, one of which is a convection microwave, new hardwood floors, a breakfast bar and spacious eat in breakfast area. Upstairs is an additional 2 bedrooms that feature walk in closets and a perfectly placed jack and jill bathroom. The large bonus/rec room is sure to be a great spot for the movie lovers in the family. Convenient to shopping, dining and only minutes from 85 and 15 minutes to Downtown Greenville!
Location
State SC
County Pickens
Area 063
Rooms
Basement None
Interior
Interior Features Bookcases, High Ceilings, Ceiling Fan(s), Ceiling Smooth, Tray Ceiling(s), Granite Counters, Open Floorplan, Walk-In Closet(s)
Heating Natural Gas
Cooling Central Air
Flooring Carpet, Ceramic Tile, Wood
Fireplaces Number 1
Fireplaces Type Gas Log, Screen
Fireplace Yes
Appliance Cooktop, Dishwasher, Disposal, Self Cleaning Oven, Oven, Refrigerator, Electric Oven, Microwave, Tankless Water Heater
Laundry Sink, 1st Floor, Walk-in, Laundry Room, Gas Dryer Hookup
Exterior
Parking Features Attached, Paved, Side/Rear Entry
Garage Spaces 2.0
Community Features Street Lights
Utilities Available Underground Utilities, Cable Available
Roof Type Architectural
Garage Yes
Building
Lot Description 1/2 - Acre, Few Trees, Wooded, Sprklr In Grnd-Full Yard
Story 2
Foundation Crawl Space
Sewer Public Sewer
Water Public, Easley
Architectural Style Traditional
Schools
Elementary Schools East End
Middle Schools Richard H. Gettys
High Schools Easley
Others
HOA Fee Include None
Read Less Info
Want to know what your home might be worth? Contact us for a FREE valuation!

Our team is ready to help you sell your home for the highest possible price ASAP
Bought with Joan Herlong Sotheby's Int'l






